
Marycrest College Historic District is located on a bluff overlooking the West End of Davenport, Iowa, United States. The district encompasses the campus of Marycrest College, which was a small, private collegiate institution. The school became Teikyo Marycrest University and finally Marycrest International University after affiliating with a Japanese educational consortium during the 1990s. The school closed in 2002 because of financial shortcomings. The campus has been listed on the Davenport Register of Historic Properties and on the National Register of Historic Places since 2004. At the time of its nomination, the historic district consisted of 13 resources, including six contributing buildings and five non-contributing buildings. Two of the buildings were already individually listed on the National Register.
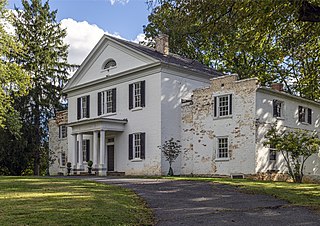
Happy Retreat is a historic property in Charles Town, West Virginia, which was originally owned and developed by Charles Washington, the youngest brother of George Washington and the founder of Charles Town.

The Lanier Mansion is a historic house located at 601 West First Street in the Madison Historic District of Madison, Indiana. Built by wealthy banker James F. D. Lanier in 1844, the house was declared a State Memorial in 1926. It was designated a National Historic Landmark in 1994 as one of the nation's finest examples of Greek Revival architecture.

Pawtucket City Hall is located at 137 Roosevelt Avenue, just outside the central business district of Pawtucket, Rhode Island. The Art Deco-style building was designed by Providence architect John O'Malley and was built in 1933–1936, its cost subsidized by funds from the Works Progress Administration.

Tulip Hill is a plantation house located about one mile from Galesville in Anne Arundel County in the Province of Maryland. Built between 1755 and 1756, it is a particularly fine example of an early Georgian mansion, and was designated a National Historic Landmark in 1970 for its architecture.
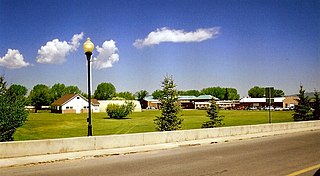
The Wyoming State Hospital, once known as the Wyoming State Insane Asylum, is located in Evanston, Wyoming, United States. The historic district occupies the oldest portion of the grounds and includes fifteen contributing buildings, including the main administrative building, staff and patient dormitories, staff apartments and houses, a cafeteria and other buildings, many of which were designed by Cheyenne, Wyoming architect William Dubois. Established in 1887, the historic buildings span the period 1907-1948. At one point it was common for new hall additions to be named after the counties in Wyoming. The recent addition of Aspen, Cottonwood, and Evergreen halls do not follow this trend.

The Clover Hill Tavern with its guest house and slave quarters are structures within the Appomattox Court House National Historical Park. They were registered in the National Park Service's database of Official Structures on October 15, 1966.

William Wilson House, also known as Prospect Hill and the Trammell Hollis House, is a historic home located in Gerrardstown, Berkeley County, West Virginia. It was built between 1792 and 1802, and is a large, two story brick dwelling on a stone foundation in a late-Georgian style. It measures 36 feet 6 inches (11.13 m) deep and 70 feet (21 m) wide and consists of a three-bay central block with a four-bay side wing. The interior features a mural by Baltimore artist Olive Verna Rogers painted in 1936. The property includes four brick outbuildings dated as far back as the 1850s: a kitchen, spring house, privy, and the original stone dwelling house.
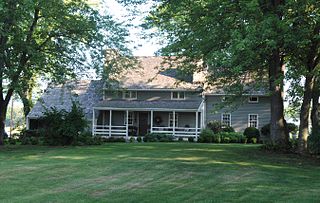
The Thomas Brown House in Inwood, West Virginia, was built about 1741 as a log cabin for Thomas Brown, a Quaker farmer. Brown was one of the first to grow fruit in an area where orchardry would become a major agricultural industry. The house is the oldest known dwelling in Berkeley County.

The Alexandria City Hall also known as the Alexandria Market House & City Hall, in Alexandria, Virginia, is a building built in 1871 and designed by Adolph Cluss. In 1984, the building was listed on the U.S. National Register of Historic Places.

The Almeron Durkee House is a historic house located at 13 Cayuga Street (NY-90) in Union Springs, Cayuga County, New York.

The Jacob Ten Broeck Stone House is located on Albany Avenue in Kingston, New York, United States. It is a stone house built in the early years of the 19th century and modified later in that century.
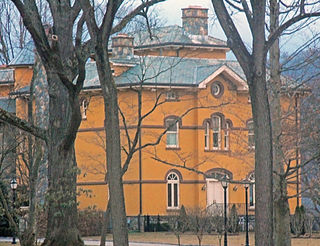
Rock Lawn is a historic house in Garrison, New York, United States. It was built in the mid-19th century from a design by architect Richard Upjohn. In 1982 it was listed on the National Register of Historic Places along with its carriage house, designed by Stanford White and built around 1880.

Hedges-Lemen House, also known as "Fort Hill," is a historic home located near Hedgesville in Berkeley County, West Virginia, United States. It is a two-story, gable roof, limestone dwelling with a central block and wing. The central block was built in 1748 by Joshua Hedges as an Indian fort named "Fort Hill;" the wing was added in 1792. It measures 36 feet wide by 30 feet deep and the wing measures 30 feet wide by 28 feet deep. Also on the property is a stone barn and Lemen family cemetery.

Hughes-Cunningham House, also known as "HuCuRu," is a historic home located near Hedgesville, Berkeley County, West Virginia. The log and stone house is in two sections. The main section was built in 1772 and is a two-story, three-bay, gable roofed log building on a stone foundation. It measures 30 feet wide by 25 feet deep. A two-bay, one story stone wing was added about 1784.

Estouteville is a historic home located near Powell Corner, Albemarle County, Virginia. The main house was begun in 1827, and consists of a two-story, seven-bay central block, 68 feet by 43 feet, with two 35 feet by 26 feet, three-bay, single-story wings. It is constructed of brick and is in the Roman Revival style. A Tuscan cornice embellishes the low hipped roofs of all three sections, each of which is surmounted by tall interior end chimneys. The interior plan is dominated by the large Great Hall, a 23-by-35-foot richly decorated room. Also on the property are a contributing kitchen / wash house; a square frame dairy ; a square, brick smokehouse, probably built in the mid-19th century, also covered with a pyramidal roof; and a frame slave quarters.

Oak Grove is a historic home located near Manakin-Sabot, Goochland County, Virginia. The central block of the main dwelling was built about 1850 in the Greek Revival style. It is two stories high and three bays wide, and features a full-width front porch with Doric order-style square columns and engaged pilasters. A semidetached one-story, two-bay wing, was built about 1820, and a two-story, two-bay rear wing was added about 1866. Also on the property are the contributing one-story heavy timber frame meat house, a one-story frame barn, a brick-and-stone-lined circular well, and the stone foundations of two historic dependencies.

John K. Beery Farm is a historic home and farm complex located near Edom, Virginia, United States. The main house dates to 1838, and consists of a two-story, five-bay, central-hall plan, main section with a one-story, three-bay east wing. The main section measures 50 feet wide and 18 feet deep and features a long one-story, late-19th century porch. Also on the property are a number of contributing outbuildings including a stone bank barn, loom house, spring house, wash house / kitchen, granary, sheds, and an outhouse. The meeting room in the east wing of the house served a large congregation of Mennonites for a number of years. John K. Berry was a descendant of Swiss settlers in Pennsylvania.

Abram's Delight is a historic home located in Winchester, Virginia. Built in 1754, it is the oldest house in the city. It was owned by the Hollingsworth family for almost 200 years and is typical of the Shenandoah Valley architecture of the Scotch-Irish settlers. The property was added to the Virginia Landmarks Register (VLR) in 1972 and the National Register of Historic Places (NRHP) in 1973. Abram's Delight currently serves as a historic house museum.
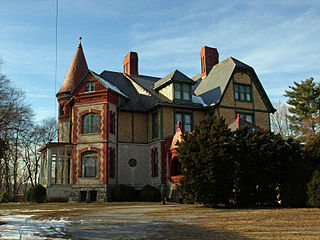
The Kildare–McCormick House is a historic residence in Huntsville, Alabama. The highly ornate, Queen Anne-style mansion was built in 1886–87. Its early owners contributed to the development of Huntsville, both through industrial projects and philanthropic efforts. The house was listed on the National Register of Historic Places in 1982.























