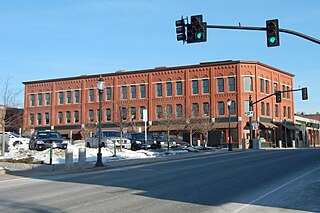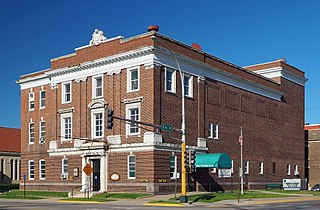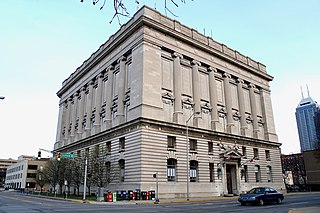
The Detroit Masonic Temple is the world's largest Masonic Temple. Located in the Cass Corridor of Detroit, Michigan, at 500 Temple Street, the building serves as a home to various masonic organizations including the York Rite Sovereign College of North America. The building contains a variety of public spaces including three theaters, three ballrooms and banquet halls, and a 160 by 100 feet clear-span drill hall.
A Masonic Temple is the conceptual ritualistic space formed when a Masonic Lodge meets, and the physical rooms and structures in which it meets. It is also used in allegorical terms to describe a philosophical goal.

The Masonic Temple Building located at 133 Fayetteville Street in Raleigh, North Carolina was the state's first reinforced concrete skyscraper. Constructed in 1907 by Masons, the building represents the growth of Raleigh in the early 20th century and rise of the influence of Masons. The Masonic Temple Building was added to the National Register of Historic Places in 1979 and is a Raleigh Historic Landmark.

The Masonic Temple is an historic former Masonic building at 339-341 State Street in Springfield, Massachusetts. The four story Neo-Classical building was built in 1923 to serve as the headquarters of the local Masonic lodge. It occupies a prominent position opposite the Springfield Armory, just outside the downtown area. The building, which is no longer owned by the Masons, was listed on the National Register of Historic Places in 1983.

The Masonic Block is an historic commercial block in Reading, Massachusetts. This three story brick building is distinctive in the town for its Renaissance Revival styling. It was built in 1894 by the local Reading Masonic Temple Corporation, and housed the local Masonic lodge on the third floor. The building was listed on the National Register of Historic Places in 1984.

The Quincy Masonic Temple was a historic Masonic temple at 1170 Hancock Street, Quincy, Massachusetts. It was built in 1926 and added to the National Register of Historic Places in 1989. The building was home to three "Blue" Masonic Lodges, two Appendant Bodies: York Rite, Grotto, and two Youth Groups: DeMolay and Rainbow.

George Richard Mann was an American architect, trained at MIT, whose designs included the Arkansas State Capitol. He was the leading architect in Arkansas from 1900 until 1930, and his designs were among the finalists in competitions for the capitols of several other states.

The Masonic Temple in Evansville, Indiana, USA, is a building from 1913. It was designed by the local architects Shopbell & Company in Classical Revival style. The lodge building once hosted three separately chartered Masonic lodges: Evansville Lodge, Reed Lodge and Lessing Lodge. The building measures 72 x 104 feet, with four stories above ground and a basement. The exterior walls of the first two floors are faced with stone and the stories above are trimmed with both stone and terracotta. The interior floors and partitions are supported by steel columns and girders, also following the Roman classic order.

The Yell Masonic Lodge Hall is a historic Masonic lodge on the west side of United States Route 412 in Carrollton, Arkansas. Also known as Carrollton Masonic Lodge, it is a two-story wood-frame structure with a front-gable roof, clapboard siding, and a stone foundation. A small belfry rises above the roof, capped by a pyramidal roof. The building was built in 1876, originally serving as a church on the ground floor, and a Masonic meeting hall on the second. The building was a major community center for Carrollton, which was the first county seat of Carroll County but declined in importance after it was bypassed by the railroads.

The Knob School, also called the Masonic Lodge, is a historic school and Masonic lodge building on Arkansas Highway 141 in Knob, Arkansas. It is a two-story wood-frame structure with a hip roof, and a single-story extension to the front with a hip roof and a recessed porch. The building has vernacular Craftsman style, with extended eaves supported by exposed brackets. It was built in 1923 to serve the dual purpose of providing the community with school facilities and space for Masonic lodge meetings.

The Chester Masonic Lodge and Community Building is a historic community building in Chester, Arkansas. It is a two-story rectangular wood-frame structure, designed to house a church and community space on the ground floor, and Masonic lodge facilities on the upper floor. It was built in 1942, replacing a 1903 building of similar function that stood at another location and was torn down to build a school. Significant elements of the old building were reused in the construction of the new building.

The Terre Haute Masonic Temple in Terre Haute, Indiana is a Classical Revival-style Masonic building that ground was broken for in 1915, cornerstone was laid in 1916, and opened in 1917. It was listed on the National Register of Historic Places by the United States Department of the Interior in 1995. The structure was commissioned by the Terre Haute Masonic Temple Association which was included one director from each of the following bodies that funded the building of the temple: Terre Haute Lodge No. 19, F&AM, Social Lodge No. 86 F&AM, Humboldt Lodge No. 42 F&AM, Euclid Lodge No. 573 F&AM, Terre Haute Chapter No. 11 R.A.M., Terre Haute Council No. 8 R. & S.M., Terre Haute Commandery No. 16 K.T. The Temple was built by A.W. Stoolman with Archie H. Hubbard serving as architect.

The Winona Masonic Temple is a historic Masonic Temple in Winona, Minnesota, United States, completed in 1909. Many local civic and business leaders were members of the lodge. Containing a large ballroom and other meeting space, the building was an important venue in Winona for both Masonic activities and general public events. The Winona Masonic Temple was listed on the National Register of Historic Places in 1998 for having state-level significance in the themes of art and social history. It was nominated as the headquarters of a fraternal organization important to Winona's civic and social development, and for containing Minnesota's largest collection of Masonic theatre backdrops and stage equipment.

The current Indianapolis Masonic Temple, also known as Indiana Freemasons Hall, is a historic Masonic Temple located at Indianapolis, Indiana. Construction was begun in 1908, and the building was dedicated in May 1909. It is an eight-story, Classical Revival style cubic form building faced in Indiana limestone. The building features rows of engaged Ionic order columns. It was jointly financed by the Indianapolis Masonic Temple Association and the Grand Lodge of Free and Accepted Masons of Indiana, and was designed by the distinguished Indianapolis architectural firm of Rubush and Hunter.

The Masonic Temple of Citrus Lodge No. 118, F. and A.M. refers to a historic 3-story building designed by prominent Florida architect Wilbur B. Talley and built in 1910 at the corner of West Main Street and South Pine Avenue in Inverness, Citrus County, Florida. It is also known as Inverness Masonic Temple. As was common with American Masonic buildings of the time, the first floor was used for retail stores, while the second floor was used for professional offices and the third floor was used for the lodge hall and other Masonic uses. Over the years, the second floor also housed the city hall and a movie theater. After repairing the fire damage from a lightning strike in 1963, Citrus Lodge decided to build a new building at 301 Hendrix Avenue and vacated the premises in 1965. The building was then sold to a series of private owners. In 1990 the Board of County Commissioners rented the third floor for a few years. Recent uses include the building management office on the ground floor, bookkeepers, attorneys, insurance agents, therapists, tutor services and an AA Intergroup office on the other floors.

The Farmers and Merchants Bank-Masonic Lodge a is historic commercial and fraternal building at 288 North Broadway in Booneville, Arkansas. It is a two-story structure, with Colonial Revival and Early Commercial architecture. It was listed on the National Register of Historic Places in 1993.

Elizabeth Hall is a historical building off Arkansas Highway 22 in New Blaine, Arkansas. It was built in 1867 as a Masonic meeting hall with funding and land donated by Masonic lodge members of Elizabeth Lodge 215 F & A M. The building is also known by that lodge's name. The lodge meets in the upper floor, while the ground floor has served as a school, a church, and a funeral chapel. The building has been described as "one of the finest remaining rural structures erected in nineteenth-century Arkansas". It was built "under the supervision of the New Blaine sheriff, E. N. Griffeth."

The Pine Bluff Commercial Historic District encompasses a portion of the historic city center of Pine Bluff, Arkansas. It extends from Barraque Street south along Main Street, extending in places to properties alongside streets. The area's commercial development began about 1840, when the courthouse square was laid out at Barraque and Main, and proceeded through the early 20th century. Most of the commercial properties of the district were built between 1880 and 1910, and are reflective architecturally of late 19th-century commercial building styles.



















