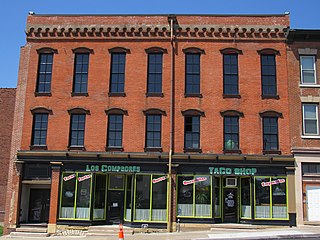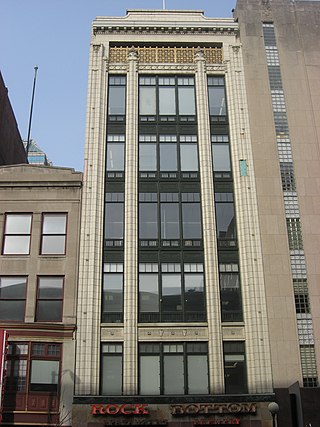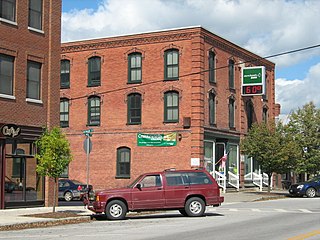
Marycrest College Historic District is located on a bluff overlooking the West End of Davenport, Iowa, United States. The district encompasses the campus of Marycrest College, which was a small, private collegiate institution. The school became Teikyo Marycrest University and finally Marycrest International University after affiliating with a Japanese educational consortium during the 1990s. The school closed in 2002 because of financial shortcomings. The campus has been listed on the Davenport Register of Historic Properties and on the National Register of Historic Places since 2004. At the time of its nomination, the historic district consisted of 13 resources, including six contributing buildings and five non-contributing buildings. Two of the buildings were already individually listed on the National Register.

The F. W. Woolworth Company Building is a historic department store building located in downtown Wilmington, Delaware.

Old First Presbyterian Church is a historic Presbyterian church located at Newark in New Castle County, Delaware. It was begun in 1868, dedicated in 1872, and is one story rectangular stone structure with a two bay facade and a tower. The tower features a steep gable roof with flared eaves and a louvered belfry. Architects Dixon and Davis of Baltimore designed this stone building in the Gothic Revival style. The Wilmington Daily Commercial publicized its construction, describing blue granite and brownstone mined from Chestnut Hill, a steeple soaring 100 feet high and twenty-foot interior ceilings. A large, pointed-arch, stained-glass window dominates the north wall facing Main Street. Narrow, pointed-arch windows with pastel, diamond-shaped panes line the east and west walls between exterior stone buttresses. The slate roof has alternating rows of square and scalloped shingles. In 1967, the building was sold by the First Presbyterian Church to the University of Delaware. The University of Delaware renamed it after J. Fenton Daugherty, professor of physics from 1929 to 1945 and dean of men from 1945 to 1951. Several generations of students knew it as "The Abbey," a cafeteria-style dining facility. In 1995, as part of the new student center project, the University restored the sanctuary and reopened it as a "quiet" study lounge adjoining Trabant University Center.

The Wupperman Block/I.O.O.F. Hall is a historic building located just north of downtown Davenport, Iowa, United States. It was individually listed on the National Register of Historic Places in 1983. In 2020 it was included as a contributing property in the Davenport Downtown Commercial Historic District.

The Wicks Building is a historic commercial building on Courthouse Square in downtown Bloomington, Indiana, United States. Built in the early twentieth century in a distinctive style of architecture, it has remained in consistent commercial use throughout its history, and it has been named a historic site because of the importance of its architecture.

Crosby and Hill Building is a historic commercial building located at Wilmington, New Castle County, Delaware. It was built about 1859, with the present facade added in 1920.

Govatos'/McVey Building is a historic commercial building located at Wilmington, New Castle County, Delaware. It was built in 1895, and is a three-story, rectangular plan building of bearing wall brick construction. During the first half of the 20th century, it was converted into a restaurant, candy factory/shop by removing original storefronts along East Eighth Street. The building features large half-hexagonal pedimented copper bays on the second and third stories in the Queen Anne style. The building has housed Govatos Chocolates since 1910–1918. Govatos is the last candy making firm in Wilmington and still makes hand-dipped candy by the same method as in 1894.

Max Keil Building is a historic commercial building located at Wilmington, New Castle County, Delaware. It was built about 1875, and modified in the Art Moderne/Art Deco style in 1938. It is a three-story, single-bay commercial building with a rectangular plan built of wall bearing brick construction. The front facade features large display windows on the first floor and an austere, peach-colored terra-cotta wall with a large rectangular display window at the second and third floors. In 2010, it was occupied by an outlet of Rainbow Shops.

Charles Gray Printing Shop was a historic commercial building located at Wilmington, New Castle County, Delaware. It was built in 1874, and was a three-story, commercial/office building with a rectangular plan built of wall bearing brick construction. It featured a half-octagonal display window and is in the Italianate style. The building was demolished and replaced with an office of the University of Delaware.

Reynold's Candy Company Building is a historic commercial building located at Wilmington, New Castle County, Delaware. It was built in 1929 as a restaurant and candy factory. It is a three-story, three bay commercial building with a rectangular plan built of wall bearing brick construction. It features a curved cast metal canopy over the front doors, an ornate white terra cotta facade, terra cotta panels with stylized vine pattern relief, and is in the Beaux Arts style.

Charles Schagrin Building is a historic commercial building located at Wilmington, New Castle County, Delaware. It was built in the first quarter of the 19th century, with a new facade added in 1918, and modified again in 1948. It is a three-story, single bay commercial building with a rectangular plan built of wall bearing brick construction. It features a recessed display window, vertical black granite strips on both sides of the building, a stuccoed sign framed by horizontal copper bands, a large single-light central window with a stepped concrete window frame, and is in the Art Deco style.

Henry Townsend Building is a historic commercial/residential building located at Wilmington, New Castle County, Delaware. It was built in 1913–1914, and is a four-story, five bay commercial apartment building with a rectangular plan built of wall bearing brick construction. It features a limestone facade with ornate denticulated cornice supported by four large brackets in the Beaux Arts style. Between 1922 and 1964, the first floor was used as a W. T. Grant Department Store.

Braunstein's Building is a historic commercial building located at Wilmington, New Castle County, Delaware. It consists of two buildings built about 1900, and combined in 1924 as a single unit. The building at 704 is a four-story, two bay brick commercial building and the buildings at 706 is a four-story, three bay brick commercial building. It features a unifying first floor display window made of pressed metal, with accents of raised bands, panels with basket weave design, and stained glass in the Beaux Arts style. The storefront was added in 1924.

New Castle Leather Raw Stock Warehouse, also known as the Kaumagraph Building, is a historic warehouse building located at Wilmington, New Castle County, Delaware. It was built in 1917, and is a three-story, rectangular steel, concrete, and brick building measuring 100 feet by 200 feet and featuring a projecting roof cornice, flat roof, and large window areas. It is characterized as a fireproof industrial building in the commercial style of the early 1900s. It was originally built as a warehouse to store goatskins for a Wilmington kid leather manufacturer and later housed the plant and offices of a specialty printing firm.

The Dunlap Building is a historic commercial building at 967 Elm Street in downtown Manchester, New Hampshire. It is a large five-story brick building occupying a corner lot on Manchester's principal commercial street. It was built in 1879 as a four-story building, and extensively rebuilt in 1908, when the fifth story was added. The first floor is lined by storefronts on both Elm and Amherst Streets. The second through fourth floors of the Elm Street facade are three bays wide, the bays divided by pilasters. Separate pilasters separate the bays on the top floor. The original second-floor windows were replaced in 1908 by large plate-glass windows. The third-floor windows have a segmented-arch top and the original 1879 window surrounds, although the windows themselves have been replaced by modern sash windows. The windows on the upper two floors are in rectangular openings with granite sills. The Amherst Street facade is also divided by pilasters and has similar window treatments, although a number of the second-floor windows have been partially bricked over.

Selig's Dry Goods Company Building, also known as Morrisons/Em-roe Sporting Goods Company, is a historic commercial building located at Indianapolis, Indiana. It was built in 1924, and is a seven-story, rectangular, Beaux-Arts style building with a white terra cotta and aluminum front facade. It was remodeled in 1933. The building features tinted plate glass windows and a terra cotta Roman thermal window-like screen at the top floor. The building housed the Selig's Dry Goods Company, in operation until 1933.

The Billado Block is a historic commercial building at 371 Main Street in the Enosburg Falls village of Enosburgh, Vermont. Erected about 1885, it is the town's oldest surviving brick commercial building, built during a period of growth occasioned by the arrival of the railroad in the village. It was listed on the National Register of Historic Places in 2007.

The Mayo Building is a historic commercial building at Main and East Streets in downtown Northfield, Vermont. Built in 1902, it is a prominent and imposing example of Classical Revival architecture. It was listed on the National Register of Historic Places in 1983.

The Scampini Block is a historic commercial building at 289 North Main Street in the city of Barre, Vermont. Built in 1904, it is an elegant showcase of the skills of local granite carvers, and was for many years a social center for the area's large immigrant stoneworkers. It was listed on the National Register of Historic Places in 2007.

Downtown Wilmington Commercial Historic District is a national historic district in Wilmington, New Castle County, Delaware. It encompasses 44 buildings in the city's downtown, most on North Market Street between 6th and 9th avenues. The district was the commercial center of the city between roughly 1870 and 1968, and contains an architecturally distinguished collection of late 19th- and early 20th-century architecture. The Grand Opera House, built in 1871, is the oldest surviving building in the district.
























