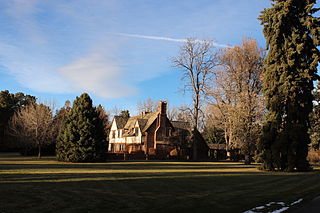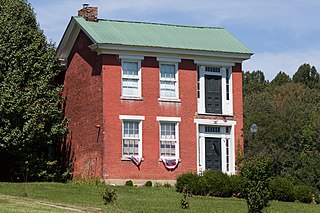
Boykins is a town in Southampton County, Virginia, United States. The population was 564 at the 2010 census.

The United States Customhouse is a historic and active custom house at 2nd and William Streets in New Bedford, Massachusetts. Architect Robert Mills designed the custom house in 1834 in a Greek Revival style. It has been used by the U.S. Customs Service ever since, and today serves as a port of entry.

The Raphael Semmes House, also known as the Horta–Semmes House, is a historic residence in Mobile, Alabama. It is best known for having been the home of Admiral Raphael Semmes, captain of the Confederate sloop-of-war CSS Alabama. The house was added to the National Register of Historic Places on February 26, 1970.

The Carlowville Historic District is a historic district in the community of Carlowville, Alabama. It covers 780 acres (320 ha) and is centered on Alabama State Route 89 and Dallas County roads 4, 47 and 417. It was placed on the National Register of Historic Places on January 18, 1978.

Parsonage of the Montville Reformed Dutch Church is a historic church parsonage at 107 Changebridge Road in Montville, Morris County, New Jersey, United States.

The Jacob Goering House was a historic building located on the hill above downtown Davenport, Iowa, United States. It was listed on the National Register of Historic Places in 1983. The house has subsequently been torn down and the location is now a parking lot for Palmer College of Chiropractic.

The Isaac Glaspell House is a historic building located on the east side of Davenport, Iowa, United States. Isaac Glaspell was a local grocer in the 1870s and 1880s and had this Greek Revival house built during that time. It is a two-story structure that features a front gable, three bay façade, with a single bay side wing. The exterior is composed of brick with stone and wood trims. The house is a vernacular form of the Greek Revival style found in Davenport. The notable details on this house are the bracketed eaves and the flat arch window heads that are topped by keystone brick hoods. The house had at least one wrap-around porch that was believed to have been added around the turn of the 20th century. It may have replaced an earlier porch, but it is no longer extant. The house sits on a raised lot. It has been listed on the National Register of Historic Places since 1983.

The Maitland Estate is a historic home located at 9 Sunset Drive. in Cherry Hills Village, Colorado. Designed by Denver architects Merrill H. Hoyt & Burnham F. Hoyt and built in 1925 in a Tudor Revival style. The estate was the home of Denver business leader James Maitland who operated the Colorado Builders’ Supply.

George Pinkney Morgan House, also known as David Morgan Homeplace, is a historic home located at Rivesville, Marion County, West Virginia. It was built between 1857 and 1860, and is a two-story, red brick farmhouse in the Greek Revival style.

Bank House is a historic home located at Milford, Kent County, Delaware, United States. It was built between 1854 and 1857, and is a three-story, five-bay, brick Greek Revival-style dwelling. It measures 42 feet by 34 feet and has a two-story, "L"-shaped wing measuring 40 feet by 18 feet. It has a flat roof and features an entrance portico supported by classic Corinthian order fluted columns. It was designed to be the banking house for the Bank of Milford, and included bank operations and housing for the cashier of the bank and his family. The bank failed before the building was complete, then completed by a physician who completed it as his residence and medical office.

Glen Arvon, originally known as Glenarvon, is a historic plantation house and farm located near Bremo Bluff, Fluvanna County, Virginia. The main house was built in 1836, and is a two-story, five-bay, brick dwelling in the Greek Revival style. It measures 50 feet by 40 feet and is topped by a shallow hipped roof with balustrade. The front facade features a two-story Greek Doric order portico. Also on the property is the contributing two-story, brick servant's house. The house is a twin of Point of Fork, as they were built by brothers William and James Galt.

The David Yeiser House is a historic residence on the western side of Paducah, a city in the far western part of the U.S. state of Kentucky. Built in the 1850s, it is named for an early resident who served as Paducah's mayor and presided over numerous civic improvements. One of the city's few Greek Revival houses predating the 1860s, it sits on the field of a battle that resulted in the destruction of most of the houses around it. Once operated as a museum for Paducah resident Alben W. Barkley, it has been named a historic site.

The Farrington House is a historic house at 30 South Main Street in Concord, New Hampshire. Built in 1844 as a duplex, it is a distinctive local example of high-style Greek Revival architecture. It was listed on the National Register of Historic Places in 1982.

William S. Edsall House is a historic home located at Fort Wayne, Indiana. It was built in 1839–1840, and is a two-story, five bay, transitional Federal / Greek Revival style brick dwelling. It measures 44 feet wide and 20 feet deep, sits on a raised basement, and has four interior end chimneys.

Barnett-Seawright-Wilson House, also known as the Fowler House, is a historic home located at Delphi, Carroll County, Indiana. It was built in 1857, and is a 2+1⁄2-story, transitional Greek Revival / Italianate style red brick dwelling. It has a limestone block foundation, gable roof, and measures 26 feet wide and 48 feet deep.

Andrew Thomas House, also known as Camden-Jackson Township Public Library, is a historic home located at Camden, Carroll County, Indiana. It was built in 1869, and is a 2+1⁄2-story, transitional Greek Revival / Italianate style brick dwelling. It measures approximately 27 feet, 6 inches, wide and 65 feet deep. It features a full width, one-story front porch. In 1969, the building was acquired for use as a community library.

Leroy Mayfield House, also known as the Mayfield-Horn House, is a historic home located in Richland Township, Monroe County, Indiana. It was built about 1830, and is a one-story, Greek Revival style frame dwelling with a central passage plan. It sits on a rubble limestone foundation and the front entry is flanked by simple Doric order pilasters.

James Robinson McCormick House is a historic home located at Farmington, St. Francois County, Missouri. It was built circa 1875 for former United States Congressman James Robinson McCormick, and is a two-story, "L"-shaped, vernacular Greek Revival style red brick I-house with a rear ell. It has a low-pitched gable roof with wide bands of cornice molding and measures approximately 44 feet, 6 inches, wide and 64 feet, 4 inches, long. It features a single-story white portico supported by six white square columns. Also on the property is a contributing small brick wash house.

Dorvin House, near Hahnville, Louisiana, was built around 1840 to 1850. It was listed on the National Register of Historic Places in 1990. It has also been known as Mollere House and as Rosedon.
The Shivers-Simpson House, also known as Rock Mill, on the west bank of the Ogeechee River in Hancock County, Georgia, near Jewell, Georgia, was built around 1820. It was listed on the National Register of Historic Places in 1970.























