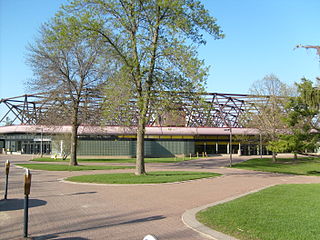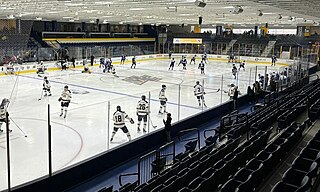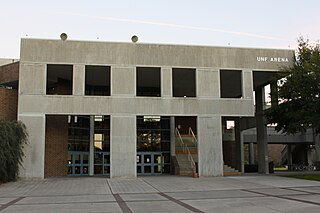
The Carver–Hawkeye Arena is a multi-purpose indoor arena located in Iowa City, Iowa. Opened in 1983, it is the home court for The University of Iowa Hawkeyes men's and women's basketball teams, as well as the university's wrestling, and gymnastics teams. It was named for the late industrialist Roy J. Carver of Muscatine, Iowa, a prominent statewide booster, who donated $9.2 million to The University of Iowa before his death in 1981. Prior to the arena's opening, Iowa's athletic teams played at the Iowa Field House.

Welsh–Ryan Arena is a 7,039-seat multi-purpose arena in Evanston, Illinois, United States, near the campus of Northwestern University. It is home to four Northwestern Wildcats athletic teams: men's basketball, women's basketball, women's volleyball, and wrestling. It is located inside McGaw Memorial Hall, to the north of the site of the former Ryan Field.

CEFCU Arena, formerly known as Redbird Arena, is a 10,200-seat multi-purpose arena located in Normal, Illinois, on the campus of Illinois State University. Built in 1989, the building is notable for its use of a Teflon-coated roof that gives off a "glow" during night events. Three Illinois State Redbirds athletic teams use the facility as their home court: men's basketball, women's basketball, and women's volleyball.

Bender Arena is a 4,500-seat multi-purpose arena in Washington, D.C. The arena opened in 1988. It is home to the men's and women's basketball, volleyball, and wrestling teams at American University.

UNI-Dome is a multi-purpose stadium on the campus of the University of Northern Iowa in Cedar Falls, Iowa, United States. It opened in 1976 as the home of the UNI Panthers basketball and football teams. The facility's capacity for football is 16,324. For basketball, its official capacity is 16,324; however it has seated as many as 22,000 for events such as the 1990 Mid-Continent Conference men's basketball tournament and the 1997 NCAA Division I National Wrestling Championships. It has been the home of the Iowa State High School football championships since 1976 and has hosted junior college football bowl games, wrestling, track and field, softball, concerts, and conventions.
Young Arena is a 3,000-seat multi-purpose arena in Waterloo, Iowa, United States, and was built in 1994. It is home to the Waterloo Black Hawks of the United States Hockey League, the Waterloo Warriors of the Midwest High School Hockey League, the Waterloo Youth Hockey Association, the University of Northern Iowa Hockey Club, the Waterloo Adult Hockey Association and the Cedar Valley Figure Skating Club. Young Arena has also hosted the NCAA Division III wrestling championships, AAU youth wrestling tournaments and a college basketball game in December 1997 between UNI and UMKC.

The Donald Bren Events Center, commonly known as the Bren Events Center or simply the Bren, is a 5,608-seat indoor arena on the campus of the University of California, Irvine, in Irvine, California, United States.

Dale F. Halton Arena at the James H. Barnhardt Student Activity Center is an indoor sports venue located on the main campus of UNC Charlotte in Charlotte, North Carolina in the United States of America. It is the home venue of the Charlotte 49ers men's and women's basketball teams and volleyball team. Halton Arena was named for the former president and CEO of Pepsi-Cola Bottling Company of Charlotte. She was a benefactress to the university and served on the university's board of trustees. The building was funded entirely through private donations and student fees.

The Convocation Center is a 13,000-seat multi-purpose arena that is home to the Ohio Bobcats basketball, volleyball, and wrestling teams.

Dee Events Center is a multi-purpose indoor arena in the western United States, located on the campus of Weber State University in Ogden, Utah. The circular, 11,592-seat domed arena, similar in design to many of the era, opened 47 years ago in 1977. It was named for the Lawrence T. Dee family, for his extensive contributions in building the arena.

First National Bank Arena is a 10,038-seat multi-purpose arena located on the campus of Arkansas State University, and is home to their college basketball team, the Red Wolves.

Alumni Arena is a multi-purpose arena in Amherst, New York. The arena is home to the State University of New York at Buffalo men's and women's basketball teams, the women's volleyball team, and wrestling team. The facility has a capacity of 6,783 people for basketball games.

The Merrimack Athletics Complex is the home of the Merrimack College Warriors athletics teams. It has a basketball court and hockey arena. Hammel Court, located in the Volpe Athletic Center, is the home of the men's and women's basketball teams, as well as the volleyball team. Lawler Rink is the home of the Division I Merrimack Warriors men's ice hockey team, which had won the 1978 Division II national title before transitioning to Division I and joining the Hockey East Conference.

The Beeghly Physical Education Center, or simply Beeghly Center, is a 6,300-seat multi-purpose arena in Youngstown, Ohio. The arena, built at a cost of $5.5 million and named for local businessman Leon A. Beeghly, opened on December 2, 1972. It is home to the Youngstown State University Penguins basketball, volleyball, and swimming teams. The first event at the arena was a basketball game against the Ohio University Bobcats, which ended in a 68-59 Youngstown State victory.

The Show Me Center is a multi-purpose arena, located on the campus of Southeast Missouri State University, in Cape Girardeau, Missouri.

UNF Arena is a multi-purpose arena located on the campus of the University of North Florida in Jacksonville, Florida. It is home to the North Florida Ospreys men's and women's basketball and women's volleyball teams. It is also used for other events, such as concerts and graduation ceremonies, and has served as the site of the Orlando Magic franchise's training camp. It opened in 1993 and has a capacity of up to 6,300.

First Bank and Trust Arena is a 5,500-seat multi-purpose arena in Brookings, South Dakota. It was built on the east side of campus in 1973 and is home to the South Dakota State University Jackrabbits men's and women's basketball, volleyball, and wrestling teams, replacing the Gymnasium-Armory, built in 1918 and nicknamed "The Barn," which still resides on the westside of campus. First Bank and Trust Arena was formerly known as Frost Arena, which was named after former SDSU basketball coach Reuben B. "Jack" Frost.

Kaplan Arena is a building used for athletic events for the William & Mary Tribe sports teams at the College of William & Mary in Williamsburg, Virginia. The building contains an 8,600-seat arena, which can seat 11,300 with extra bleachers. The arena's floor measures almost 24,000 square feet (2,200 m2). The building was formerly known as William & Mary Hall. From 2005 to 2016, only the arena proper was called Kaplan Arena, before the entire building was renamed to honor alumni Jane Thompson Kaplan and Jim Kaplan.

Alliant Energy PowerHouse is a multi-purpose arena located in the downtown area of Cedar Rapids, Iowa. It was financed by the approval of a voter referendum to allocate special municipal capital improvement bond monies, after several prior bond referendums to build a civic center failed between 1965 and 1977. The initial construction cost was approximately $7 million for the arena and facilities. The city approved an additional $1 million to build an adjacent multi-level parking facility connected to the center by a skywalk. The center is adjoined by a 16-story DoubleTree hotel facility built directly above the arena.

The Alfred Lawson Jr. Multipurpose Center and Teaching Gymnasium is a 9,639-seat multi-purpose arena in Tallahassee, Florida on the Campus of Florida A&M University. It was built in 2009 and it is home to the Florida A&M men's and women's basketball teams and women's volleyball team. The arena replaced Jake Gaither Gymnasium, which is a 3,365-seat multi-purpose arena. The Al Lawson Center is the second biggest arena in Tallahassee, behind the 12,500-seat Donald L. Tucker Civic Center. The official ribbon cutting ceremony was April 8, 2009.





















