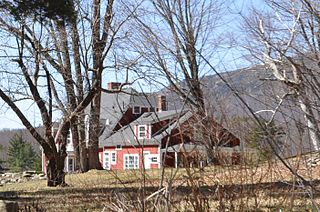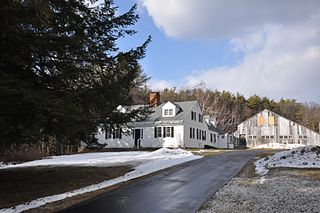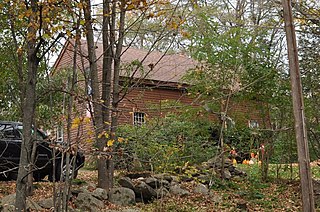
The Simeon P. Smith House is a historic house at 154 High Street in Portsmouth, New Hampshire. Built in 1810–11, it is a fine example of a Federal-style duplex, built for a local craftsman, and one of a modest number of such houses to survive a devastating fire in 1813. It was listed on the National Register of Historic Places on November 14, 1972.

The Timothy Bancroft House is a historic house on Bancroft Road in Harrisville, New Hampshire. Located in a rural area once known as Mosquitoville, this c. 1785 wood-frame house was built by Timothy Bancroft, who operated a sawmill nearby that was one of the town's major industries for nearly a century. The house was listed on the National Register of Historic Places in 1988.

The Noah Cooke House is a historic house on Daniels Hill Road in Keene, New Hampshire. Built in 1791, this saltbox colonial is one of Keene's oldest surviving buildings, and a good example of Georgian residential architecture. The house was originally located on Main Street, but was moved to its present rural setting in 1973. It was listed on the National Register of Historic Places in 1973, and the New Hampshire State Register of Historic Places in 2002.

Corey Farm, also known as Maplecote and Interbrook, is a historic farmstead and summer house on Parsons Road in Dublin, New Hampshire. Built about 1816 and enlarged later in the 19th century, it is a picturesque example of the adaptation of an older farm property for use as a summer estate. The house was listed on the National Register of Historic Places in 1983.

The Benjamin Marshall House is a historic house at 1541 Peterborough Road in Dublin, New Hampshire. Built sometime between 1821 and 1833, it is a well-preserved example of a vernacular Greek Revival farmhouse. It was listed on the National Register of Historic Places in 1983.

The Micajah Martin House is a historic house on Old Peterborough Road in Dublin, New Hampshire. Built about 1802, it is a well-preserved local example of an early Cape-style farmhouse. The house was listed on the National Register of Historic Places in 1983.

Point Comfort is a historic house on South Skatutakee Road in Harrisville, New Hampshire. Built in 1892, this 2+1⁄2-story wood-frame house is one of the earliest summer resort houses to be built along the shores of Skatutakee Lake, and an architecturally eclectic mix of the Queen Anne and Arts and Crafts styles. The house was listed on the National Register of Historic Places in 1988.

The Capt. Richard Strong House is a historic house at 1471 Peterborough Road in Dublin, New Hampshire. This two story wood-frame house was built c. 1821, and was the first house in Dublin to have brick end walls. It was built by Captain Richard Strong, a grandson of Dublin's first permanent settler, Henry Strongman. The house has later ells added to its right side dating to c. 1882 and c. 1910. In the second half of the 19th century the house was owned by the locally prominent Gowing family. The house was listed on the National Register of Historic Places in 1983.

The William Strongman House is a historic house at 85 Old County Road in Dublin, New Hampshire. The oldest portion of this house is its northern ell, a 1+1⁄2-story structure built in the late 18th century by William Strongman, son of Henry Strongman, who was Dublin's first settler. The main block of the house, a 2+1⁄2-story wood-frame Colonial Revival structure, was built by William Wyman in 1899 to resemble typical late 17th-century houses. The house was listed on the National Register of Historic Places in 1983.

The G.O. Sanders House is a historic house at 10 Derry Street in the center of Hudson, New Hampshire. Built in 1873-75 by George Sanders, this 2+1⁄2-story wood-frame house is a well-preserved example of French Second Empire style. It was listed on the National Register of Historic Places in 1986.

Windswept Acres, or the Powers House, is a historic house on New Hampshire Route 31 in Goshen, New Hampshire. Built about 1800, it is one of Goshen's oldest houses, and one of a cluster of plank-frame houses in the community. The house was listed on the National Register of Historic Places in 1985.

The Weare Town House is a historic New England meeting house on New Hampshire Route 114 in Weare, New Hampshire. Built in 1837, it is a good example of a period town hall/church combination with Federal and Gothic Revival features. Although its religious use has ended, it continues to be used for town offices as well as civic and social functions. The building was listed on the National Register of Historic Places in 1985.

The Cote House is a historic house on Goshen Center Road in Goshen, New Hampshire. Built about 1846 as a schoolhouse, it is one of a cluster of plank-frame houses in Goshen. The building served as a school until 1926, and is now a private residence. The house was listed on the National Register of Historic Places in 1985.

The Covit House is a historic house on Goshen Center Road in Goshen, New Hampshire. Built about 1800, it is one of the oldest surviving and best-preserved plank-frame houses in the town. The house was listed on the National Register of Historic Places in 1985.

The Greeley House is a historic First Period house on New Hampshire Route 108, east of the center of East Kingston, New Hampshire. Built about 1718, it is one of the community's oldest surviving buildings, and a distinctive and visible reminder of its largely agrarian past. The house was listed on the National Register of Historic Places in 1980.

The Giffin House is a historic house on New Hampshire Route 10 in Goshen, New Hampshire. Built in 1835, it served as a schoolhouse until 1957, and is one of three surviving 19th century schoolhouses in Goshen. It is also part of a cluster of plank-frame houses built in the community. The house was listed on the National Register of Historic Places in 1985.

The Janicke House is a historic house on Goshen Center Road in Goshen, New Hampshire. Built about 1830, it is one of a regionally distinctive cluster of plank-frame houses built in the 19th century. The house was listed on the National Register of Historic Places in 1985.

The Seavey House is a historic plank-frame house in Goshen, New Hampshire. It is located on the west side of New Hampshire Route 10, just south of its junction with Brook Road. It was built about 1860 by John Chandler, a prolific local builder of plank-frame houses. The house was listed on the National Register of Historic Places in 1985.

The Stelljes House is a historic house on New Hampshire Route 31 in Goshen, New Hampshire. Built about 1800, it is one of the oldest of a cluster of plank-frame houses in Goshen. The house was listed on the National Register of Historic Places in 1985. It has possibly been demolished.

The Woodman Road Historic District of South Hampton, New Hampshire, is a small rural residential historic district consisting of two houses on either side of Woodman Road, a short way north of the state line between New Hampshire and Massachusetts. The Cornwell House, on the west side of the road, is a Greek Revival wood-frame house built c. 1850. Nearly opposite stands the c. 1830 Verge or Woodman House, which is known to have been used as a meeting place for a congregation of Free Will Baptists between 1830 and 1849.
























