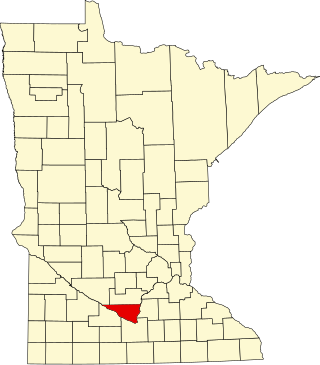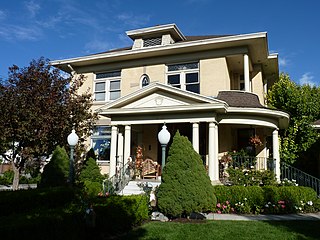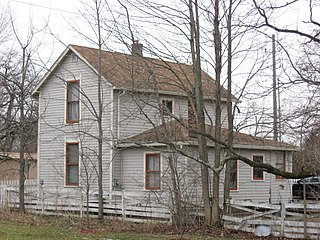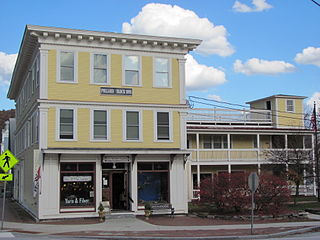
Grand Canyon Village is a census-designated place (CDP) located on the South Rim of the Grand Canyon, in Coconino County, Arizona, United States. Its population was 2,004 at the 2010 Census. Located in Grand Canyon National Park, it is wholly focused on accommodating tourists visiting the canyon. Its origins trace back to the railroad completed from Williams, to the canyon's South Rim by the Santa Fe Railroad in 1901. Many of the structures in use today date from that period. The village contains numerous landmark buildings, and its historic core is a National Historic Landmark District, designated for its outstanding implementation of town design.

Grand Canyon Village Historic District comprises the historic center of Grand Canyon Village, on the South Rim of the Grand Canyon in Grand Canyon National Park, Arizona. The district includes numerous landmark park structures, many of which are National Historic Landmarks themselves, or are listed on the National Register of Historic Places. The town design as a whole is also significant for its attention to integration with the Grand Canyon landscape, its incorporation of National Park Service Rustic design elements, and for the idiosyncratic design of park concessioner structures such as the El Tovar Hotel.

This is a list of the National Register of Historic Places listings in Nicollet County, Minnesota. It is intended to be a complete list of the properties and districts on the National Register of Historic Places in Nicollet County, Minnesota, United States. The locations of National Register properties and districts for which the latitude and longitude coordinates are included below, may be seen in an online map.

Advance Mills, also known as Fray's Mill, is an unincorporated community in Albemarle County, Virginia.

The D.C. Eldridge House is a historic building located on the east side of Davenport, Iowa, United States. It has been listed on the National Register of Historic Places since 1984.

Castolon, also known as La Harmonia Ranch and Campo Santa Helena, was a small community in southwestern Texas, located in what is now Big Bend National Park along the Rio Grande. The location was first settled in 1901 by Cipriano Hernandez, who farmed the area and built the original Castolon Store, now known as the Alvino House.

The George Taylor Jr. House is a historic house located at 187 North 400 West in Provo, Utah, United States. It is listed on the National Register of Historic Places.

The Thomas N. Taylor House is a historic house located at 342 North 500 West in Provo, Utah. It is listed on the National Register of Historic Places.

The Hines Mansion is a historic house in Provo, Utah, United States. It is listed on the National Register of Historic Places. It was built in 1895 for R. Spencer Hines and his wife Kitty. At the time the mansion was built, it was recognized as one of the finest homes in Provo. The Hines Mansion was designated to the Provo City Historic Landmarks Registry on March 7, 1996.

The George M. Brown House is a historic residence in Provo, Utah, United States, that is listed on the National Register of Historic Places. It was built as a home for a "polygamous wife" of lawyer George M. Brown. It is listed on the National Register of Historic Places.
The William H. Berg House is a historic house located at the intersection of Mariposa and Davis Streets in Round Mountain, Nevada, United States. The house was built from 1914 to 1915 by William H. Berg. Berg built the house with concrete blocks, a popular building material at the time due to their cheapness and durability. The house's root cellar, which Berg built to store produce from his ranch, was built with glass bottles embedded in concrete. The property also includes an addition and an ice house. Berg, who was one of the first residents of Round Mountain, lived in the house until his death.

The Joseph H. Gray House, at 457 Court St. in Reno, Nevada, United States, is a historic house that was built in 1911. It includes Colonial Revival details in a form having Queen Anne-style massing. It was listed on the National Register of Historic Places in 1987. The listing included two contributing buildings.
The Kilauea Plantation or Kilauea Sugar Plantation was a large sugarcane plantation on the north side of Kauai island, Hawaii, including the community of Kilauea, Hawaii. It was owned and operated by the 1880-incorporated Kilauea Sugar Company, which became the Kilauea Sugar Plantation, Co. from 1899 on. The original property was bought by an American, Charles Titcomb, from Kamehameha IV by 1863 who used it for cattle ranching. It was sold to Englishmen John Ross and E.P. Adams, who also leased additional land from Titcomb. Ross and Adams planted sugarcane, then incorporated a firm. It was operated as a plantation from 1880 to 1971.

Freese's Tavern is a historic tavern and general store at 1011 Whittier Highway, the northwest corner of the junction of New Hampshire Routes 109 and 25 in Moultonborough, New Hampshire. With a building history dating to about 1780, and a continuous history of operation as a tavern, general store, post office, library, and town hall, it is one of the oldest establishments of its type in the United States. It is presently known as The Old Country Store, and includes museum displays on its history. The building was listed on the National Register of Historic Places in 1982.

Michigan Road Toll House is a historic toll house located on the Michigan Road at Indianapolis, Marion County, Indiana. It was built about 1850, as a simple one-story frame building. It was raised to two stories in 1886. The building operated as a toll house from about 1866 to 1892. The building was also used as a post office, notary public office, and general store.

The Pollard Block is a historic commercial building at 7 Depot Street in Cavendish, Vermont. Built in 1895, it is a fine local example of commercial Italianate architecture, and was home to the village general store for 70 years. It was listed on the National Register of Historic Places in 2008.

The Progressive Market is a historic commercial building at 63 South Main Street in White River Junction, Vermont. Built in 1922, it is an example of an increasingly rare type of building in Vermont, the neighborhood market. The store was operated for many years by Italian immigrants and Italian Americans, serving a local community in the area south of downtown White River Junction. The building, largely vernacular in form, was listed on the National Register of Historic Places in 1995. it appears to no longer house a retail establishment.

Rink's Womens Apparel Store, also known as the Rink Building, is a historic commercial building located at Indianapolis, Indiana. It was built in 1910, and is a six-story, rectangular, steel frame building sheathed in clay tile and masonry. It measures approximately 120 feet by 70 feet and is four bays wide by seven long. It features large Chicago style window openings. The building housed the Rink's Womens Apparel Store, in operation until 1939.

The Saltus Grocery Store is a historic mixed-use commercial and residential building at 299-301 North Winooski Street in Burlington, Vermont. Built in 1897, it is a well-preserved example of a neighborhood store of the period. It was listed on the National Register of Historic Places in 2001.

Parker's Opera House, also known as Opera House Store, Woolworth's and Parker Place, is a historic building located in Mason City, Iowa, United States. It was designed by the prominent Des Moines architect William Foster. Cousins H. G. and A. T. Parker built this structure as an opera house, which was the first one in the community. While it initially filled a need in Mason City, it was replaced by more modern theatres around the turn of the 20th century. The third floor was created in the building in 1909 when it was placed across the middle of the auditorium. The first floor initially housed a clothing store, and F. W. Woolworth Company occupied it beginning in the mid-1920s, and the upper floors housed the local offices of the Standard Oil Company at the same time. The two-story addition in the rear was built in the 1960s. The first floor was redesigned in 1997 for Central Park Dentistry. The upper floors were converted into apartments in 2013.






















