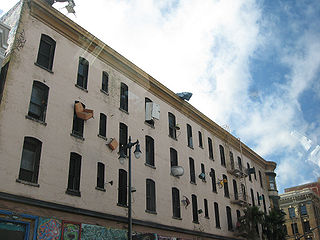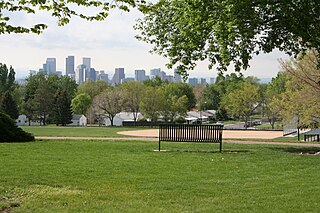
Zoning is a method of urban planning in which a municipality or other tier of government divides land into areas called zones, each of which has a set of regulations for new development that differs from other zones. Zones may be defined for a single use, they may combine several compatible activities by use, or in the case of form-based zoning, the differing regulations may govern the density, size and shape of allowed buildings whatever their use. The planning rules for each zone, determine whether planning permission for a given development may be granted. Zoning may specify a variety of outright and conditional uses of land. It may indicate the size and dimensions of lots that land may be subdivided into, or the form and scale of buildings. These guidelines are set in order to guide urban growth and development.

A housing estate is a group of homes and other buildings built together as a single development. The exact form may vary from country to country.
Inclusionary zoning (IZ), also known as inclusionary housing, refers to municipal and county planning ordinances that require a given share of new construction to be affordable by people with low to moderate incomes. The term inclusionary zoning indicates that these ordinances seek to counter exclusionary zoning practices, which aim to exclude low-cost housing from a municipality through the zoning code. There are variations among different inclusionary zoning programs. Firstly, they can be mandatory or voluntary. Though voluntary programs exist, the great majority has been built as a result of local mandatory programmes requiring developers to include the affordable units in their developments. There are also variations among the set-aside requirements, affordability levels coupled with the period of control. In order to encourage engagements in these zoning programs, developers are awarded with incentives for engaging in these programs, such as density bonus, expedited approval and fee waivers.
A garage apartment is an apartment built within the walls of, or on top of, the garage of a house. The garage may be attached or a separate building from the main house, but will have a separate entrance and may or may not have a communicating door to the main house. A garage apartment is one type of "accessory dwelling unit" or ADU, a term used by architects, urban planners and in zoning ordinances to identify apartments smaller than the main dwelling on one lot or parcel of land. Other examples of ADU's include granny flats, English basements, mother-in-law suites, and auxiliary units.

A duplex house plan has two living units attached to each other, either next to each other as townhouses, condominiums or above each other like apartments. By contrast, a building comprising two attached units on two distinct properties is typically considered semi-detached or twin homes but is also called a duplex in parts of the Northeastern United States.

Single room occupancy is a form of housing that is typically aimed at residents with low or minimal incomes who rent small, furnished single rooms with a bed, chair, and sometimes a small desk. SRO units are rented out as permanent residence and/or primary residence to individuals, within a multi-tenant building where tenants share a kitchen, toilets or bathrooms. SRO units range from 7 to 13 square metres. In the 2010s, some SRO units may have a small refrigerator, microwave and sink.

Hyde Park is a neighborhood and historic district in Austin, Texas. Located in Central Austin, Hyde Park is defined by 38th Street to the south, 45th Street to the north, Duval Street to the east, and Guadalupe Street to the west. It is situated just north of the University of Texas and borders the neighborhoods of Hancock and North Loop.
YIMBY is an acronym for "yes, in my back yard", a pro-development movement in contrast and opposition to the NIMBY phenomenon. The YIMBY position supports increasing the supply of housing within cities where housing costs have escalated to unaffordable levels. YIMBYs often seek rezoning that would allow denser housing to be produced or the repurposing of obsolete buildings, such as malls, into housing. YIMBYs may also support public-interest projects like clean energy or alternative transport.
A planned unit development (PUD) is a type of building development and also a regulatory process. As a building development, it is a designed grouping of both varied and compatible land uses, such as housing, recreation, commercial centers, and industrial parks, all within one contained development or subdivision.

Mixed-use development is a term used for two related concepts:
Multi-family residential is a classification of housing where multiple separate housing units for residential inhabitants are contained within one building or several buildings within one complex. Units can be next to each other, or stacked on top of each other. A common form is an apartment building. Many intentional communities incorporate multifamily residences, such as in cohousing projects.
Secondary suites, or accessory dwelling units, ADUs, or in-law apartments, are self-contained apartments, cottages, or small residential units, that are located on a property that has a separate main, single-family home, duplex, or other residential unit. In some cases, the ADU or in-law is attached to the principal dwelling or is an entirely separate unit, located above a garage or in the backyard on the same property. In British English the term "annexe" is used instead. Reasons for wanting to add a secondary suite to a property may be to receive additional income, provide social and personal support to a family member, or obtain greater security.

Terwillegar Towne is a neighbourhood located in south west Edmonton, Alberta, Canada. It is a newer neighbourhood with all residential construction occurring after 1995.

Medium-density housing is a term typically used within Australian and New Zealand professional and academic literature to refer to a category of residential development that falls between detached suburban housing and multi-story apartments. In Australia the density of standard suburban residential areas has traditionally been between 8-15 dwellings per hectare. In New Zealand medium-density development is defined as four or more units with an average density of less than 350m2. Medium density housing can range from about 25 to 80 dwellings per hectare, although most commonly sits around 30 and 40 dwellings/hectare. Such developments typically consist of semi-attached and multi-unit housing and low-rise apartments. In the United States medium-density housing is usually referred to as middle-sized or cluster development that fits between neighborhoods with single family homes and high-rise apartments. This kind of development is usually intended to bridge the gap between low- and high-density neighborhoods. Because this kind of housing refers to density specifically, the type of building or number of units can vary from location to location. Medium-density housing in America has historically been perceived as undesirable due to the affordable nature of the housing that attracts low-income residents, and its perceived breach on the established suburban lifestyle. The various styles of housing that fall under medium-density housing are now being considered as more sustainable development options to help solve the housing crisis in America.

Walkability is a measure of how friendly an area is to walking. Walkability has health, environmental, and economic benefits. Factors influencing walkability include the presence or absence and quality of footpaths, sidewalks or other pedestrian rights-of-way, traffic and road conditions, land use patterns, building accessibility, and safety, among others. Walkability is an important concept in sustainable urban design. Project Drawdown describes making cities walkable as an important solution in the toolkit for adapting cities to climate change: it reduces carbon emissions, and improves quality of life.

Zoning in the United States includes various land use laws falling under the police power rights of state governments and local governments to exercise authority over privately owned real property. The earliest zoning laws originated with the Los Angeles zoning ordinances of 1908 and the New York City Zoning resolution of 1916. Starting in the early 1920s, the United States Commerce Department drafted model zoning and planning ordinances in the 1920s to facilitate states in drafting enabling laws. Also in the early 1920s, a lawsuit challenged a local zoning ordinance in a suburb of Cleveland, which was eventually reviewed by the United States Supreme Court.

Chaffee Park is a neighborhood in Denver, Colorado located in the northwest corner of the city. Chaffee Park is north of Sunnyside connected via Zuni Street, and northeast of Berkeley connected through Regis via nearby Lowell Boulevard. Chaffee Park is east of Regis and south of Adams County.
California Senate Bill 50 was a proposed California bill that would have preempted local government control of land zoning near public transit stations and jobs centers. The bill would have also required, at minimum, four-plex residential zoning statewide. The bill was the successor to a similar bill introduced by state senator Scott Wiener in January 2018 as Senate Bill 827 ; both would have applied to areas within one-half-mile (0.8 km) of frequent transit corridors, including rail stations and bus routes. The bills were sponsored by California YIMBY, a pro-housing lobbying group while they were opposed by local governments, anti-gentrification activists, and suburban homeowners. The bills were written in response to an ongoing housing affordability crisis in California's largest urban areas.
House Bill 2001 is an Oregon bill that allows for alternative, more economical types of housing in an effort to preserve outer-city rural areas, such as farms. The bill is especially aimed at reducing the pace of urban sprawl in densely populated cities such as Portland, Oregon, with non-traditional land use zoning.
Culdesac Tempe is an urban planning initiative that is set to open in the middle of 2021.















