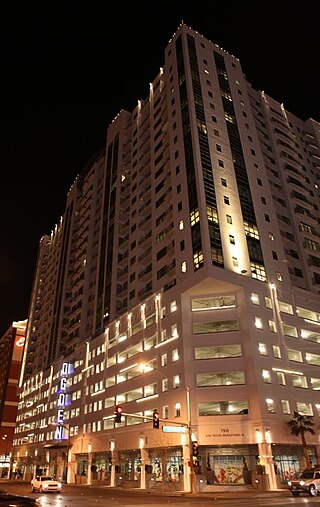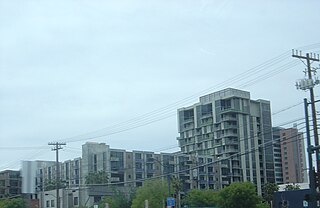
Red Rock Resort is a hotel and casino in Summerlin South, Nevada, located in the Las Vegas Valley. It is owned and operated by Station Casinos on 59.43 acres (24.05 ha) located in the Downtown Summerlin neighborhood. It is Station Casinos' flagship property, and the company's corporate headquarters is located on the property.

World Market Center Las Vegas is a furniture showroom complex in downtown Las Vegas, Nevada, serving domestic and international sellers and buyers. It contains 5.3 million square feet (490,000 m2) across four buildings, part of a 57-acre (23 ha) site. The project was proposed in 2001, and the first building opened on July 25, 2005. Subsequent additions opened in January 2007, July 2008, and April 2021.

Neonopolis is a shopping center in Downtown Las Vegas, Nevada. Located on Fremont Street at the corner of Las Vegas Boulevard, the 250,000 sq ft (23,000 m2) complex features a mix of restaurants, entertainment venues, and shops. In keeping with the complex's name, it contains three miles of neon lights.
Irwin Molasky was an American real estate developer and philanthropist from Las Vegas, Nevada. He was the Chairman of The Molasky Group of Companies.

The Ogden is a 21-story luxury condominium tower located at 150 North Las Vegas Boulevard in downtown Las Vegas, Nevada. The Ogden was announced in 2004 as the Streamline Tower condominium project, to be built on the former 1-acre (0.40 ha) property of the Golden Inn motel, which was demolished at the end of the year. Work on the property began in 2005, to prepare it for the new project, which began construction the following year. The project was financed by Corus Bank, and was developed by a half-dozen investors, including Las Vegas Stars baseball player Dusty Allen.

Meadows Mall is a shopping mall in Las Vegas, Nevada on 84 acres (34 ha). It is a two-story enclosed mall with 945,000 ft2 of space. It has 122 stores and 4 anchor tenants: Curacao, a Dillard's clearance outlet, JCPenney, and Macy's. The mall is surrounded by nearly 4,600 surface parking spaces.

The Brickell World Plaza, also known as 600 Brickell, and formerly known as the Brickell Financial Center, is an office skyscraper in Miami, Florida, United States in the downtown neighborhood and financial district of Brickell at 600 Brickell Avenue. The former Brickell Financial Center Phase I, the Brickell World Plaza is a 520-foot (160 m) skyscraper, one of the tallest buildings in Miami. 600 Brickell is located between the Sixth Street and Seventh Street Metromover stations.

The District at Green Valley Ranch is a mixed-use development in Green Valley Ranch, a neighborhood in the city of Henderson, Nevada. It is located east of the Green Valley Ranch hotel-casino, and includes retail, restaurant, office, and residential space. The District, like the resort, was developed by American Nevada Corporation. Planning for a mixed-use project dates to 1996, as part of the resort plans.

Town Square is an open-air shopping, dining, office, and entertainment center in Enterprise, Nevada, United States. It occupies approximately 100 acres (40 ha), located one mile south of the Las Vegas Strip. It was developed by Centra Properties and Turnberry Associates. Construction began in 2005, with Marnell Corrao Associates as general contractor. Town Square opened on November 14, 2007. It has 1.5 million square feet (140,000 m2), including 350,000 sq ft (33,000 m2) of office space. In 2017, Town Square was sold to Teachers Insurance and Annuity Association of America and Fairbourne Properties, with the latter also handling management.

The Boulevard Mall is located at 3528 S Maryland Pkwy, in Paradise, Nevada, United States. Located on 75 acres (30 ha), it is a single-story super-regional mall with 1,180,000 sq ft (110,000 m2) of lease-able retail space. It has 140 stores; anchor stores include Goodwill and 99 Ranch Market. It is the oldest shopping mall in the Las Vegas Valley.

Symphony Park is a 61-acre (25 ha) site located in downtown Las Vegas. Once housing a Union Pacific rail yard, Symphony Park is being master developed for mixed-use by the city of Las Vegas, which is also the landowner. Symphony Park is home to the Cleveland Clinic Lou Ruvo Center for Brain Health, Smith Center for the Performing Arts and the Discovery Children's Museum.

Umpqua Bank Plaza is a 19-story office building in Downtown Portland, Oregon, United States. Faced with red brick, the structure is 263 feet (80 m) tall and has 265,000 square feet (24,600 m2) of space. Opened in 1975 at a cost of $16 million, the building was designed by Wolff, Zimmer, Gunsul, Frasca. Originally named the Benjamin Franklin Plaza after tenant Benj. Franklin Savings and Loan, the building was later renamed after current tenant Umpqua Holdings Corporation.

Downtown Summerlin is a 400-acre (160 ha) mixed-use development in Summerlin, Nevada, a suburban area on the western outskirts of Las Vegas. It includes the Downtown Summerlin shopping center, office space, and several apartment properties. Downtown Summerlin was developed by The Howard Hughes Corporation, which also developed the Summerlin community.

Tivoli Village is a mixed-use development center consisting of retail and office space, located on 28.43 acres (11.51 ha) at 410 South Rampart Boulevard in Las Vegas, Nevada, next to the Summerlin community. It is owned by 3D Investments.
The Sandhurst Las Vegas is a cancelled high-rise condominium and mixed-use project that was planned for construction in downtown Las Vegas. The project was announced in October 2004, with the New Jersey-based Sandhurst Development as the developer. The project was designed by JMA Architecture and was to include a 35-story tower with 398 units. Two additional towers were also planned early in the project's history.

Park Towers is a 20-story twin-tower condominium property located east of the Las Vegas Strip, in Paradise, Nevada. The project was announced in 1998, and began construction the following year. The property was developed by Irwin Molasky and Steve Wynn, and was completed in 2001.

Juhl is a mixed-use property in downtown Las Vegas, Nevada. It features six residential buildings, including a 15-story condominium tower, in addition to restaurants and retailers. Groundbreaking took place in 2006, but construction delays pushed the opening back more than a year. It opened in June 2009, with 341 condominium units, but buyers had difficulty finalizing their condo purchases due to the effects of the Great Recession. In 2013, Juhl's 306 unsold units were sold to a partnership of companies, which turned them into rentals and, in 2017, began putting the rental units back up for sale as condominiums.
The Club Renaissance was a proposed 60-story condominium tower that would have been built in downtown Las Vegas, Nevada. Besides residential units, other features would include office space, retail, and restaurants. The project was announced in January 2005, and construction was originally scheduled to begin later that year.
The Gramercy is a mixed-use development project in Spring Valley, Nevada, west of the Las Vegas Strip. It includes two office buildings and 160 apartment units. Gemstone Development began construction of the project, originally known as ManhattanWest, in 2007. The project initially was to include condominiums, retail, and office space. Construction was suspended in December 2008, because of financial problems. ManhattanWest was sold in 2013, and construction resumed, with the project now known as The Gramercy. It opened in November 2014. An unfinished nine-story condominium tower was imploded in February 2015, as completing it would have been too costly.

















