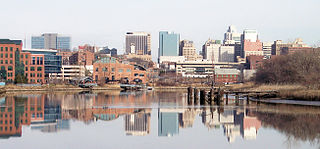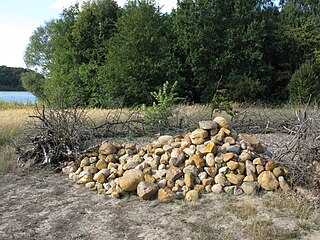
Gen. William Montgomery House is a historic home located at Danville in Montour County, Pennsylvania. It is a 2 1⁄2-story stone house with a pedimented gable roof. The main house is three bays by two bays. Attached to the stone structure is a gable-roofed, 2 1⁄2-story log and frame structure, thought to have been the original Montgomery House and constructed about 1777. It was the home of the developer of Danville, Gen. William Montgomery (1736–1816).

Edgewood, also known as the Thomas House, is a historic Federal-style house in Montgomery, Alabama. The two-story frame building was built in 1821 by Zachariah T. Watkins. It is the oldest surviving residence in Montgomery. It was added to the National Register of Historic Places on April 24, 1973.
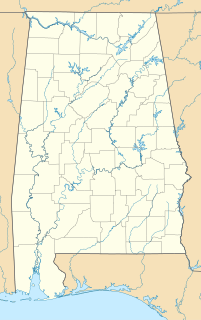
The Brame House, also known as the Brame-Cody-Neal House, was a historic Classical Revival-style house in Montgomery, Alabama. The two-story frame house was built in 1897 by W.W. Brame. It was added to the Alabama Register of Landmarks and Heritage on January 29, 1980 and to the National Register of Historic Places on September 17, 1980. Its fate is unclear, although it no longer stands at the address listed on the registers.

The Gerald–Dowdell House is a historic Italianate style house in Montgomery, Alabama. The two-story frame and masonry raised-cottage was built in 1854–55 for Perley and Camilla Gerald. Perley Gerald was born in New York and migrated to Alabama in 1829. The house was added to the National Register of Historic Places on April 28, 1980. It was extensively restored in 2000 and now houses the law offices of Wilkerson and Bryan, P.C.
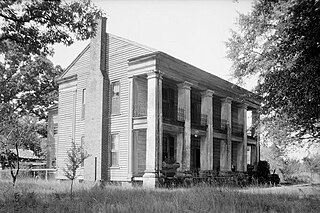
The Henry House, also known as the Lowry-Ford-Henry House, is a historic antebellum plantation house in Marion, Perry County, Alabama. Historians believe that the house was built during the 1840s for Squire Lowry, a wealthy planter originally from North Carolina. The two-story, L-shaped house is wood framed with a brick masonry foundation and columns. A monumentally scaled hexastyle portico spans the three-bay front facade. Another two-story, L-shaped portico spans the exposed half of the rear facade and one side of the two-story rear wing. The Bert Ford family purchased the house from the Lowry family. It then passed to the Henry family, the Ford heirs. The last individual to own the house was Mary Katherine Blount, a native of Montgomery. She purchased the house and subsequently donated it to the Perry County Historical and Preservation Society. It was added to the National Register of Historic Places on September 25, 1986.

Nealy Gordon Farm is a historic home and farm located at Brush Harbor, Montgomery County, Virginia. The farmhouse was built in three sections beginning in the post-American Civil War era and ending in about 1920. It is a small two-story saddlebag farmhouse, that started as a nearly square log single-pen dwelling of two stories. Also on the property are the contributing frame meathouse, privy, spring house with lattice-enclosed forebay, hog shed, two large barns, and corn crib.

Cromer House, also known as Hogan Farm, is a historic home located near Childress, Montgomery County, Virginia. The farmhouse was built about 1860, and is a two-story, three-bay, rectangular single pen log structure. It features a massive brick chimney constructed of oversized bricks with pencilled mortar joints. It has a two-story, frame lean-to addition and a frame wing added in the 1930s. Also on the property is a contributing 19th century frame spring house.

Earhart House, also known as Earhart Farm #2 and Walters Farm, is a historic home located near Ellett, Montgomery County, Virginia. The house was built about 1856, and is a two-story, frame dwelling with an integral two-story rear ell. It has a central passage plan. The front facade features a one-story porch with a hipped roof. Also on the property is a contributing 1 1/2-story log house or kitchen.
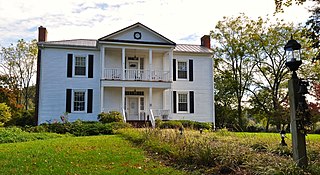
John Grayson House is a historic home located near Graysontown, Montgomery County, Virginia. The house was built about 1850, and is a two-story, three-bay, frame dwelling with a single pile central passage plan. It has a two-story ell and a standing seam metal roof. Its front facade features a two-story pedimented porch containing a circular louvered vent in the gable. Also on the property is a tall frame smokehouse with a stone foundation and a pyramidal standing-seam metal roof.
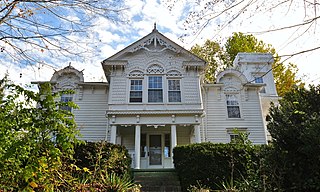
Grayson–Gravely House is a historic home located near Graysontown, Montgomery County, Virginia. The house was built in 1891, and is a two-story, three-bay, frame Victorian dwelling with a central passage plan. It has a standing seam metal gable roof. It has a three-bay porch supported by Doric order columns and a three-stage tower with rooms on the first and third floors and a porch on the second, The porches feature a number of decorative elements including elaborate sawn balusters, a frieze with brackets, dentils, and tablets.

William Barnett House is a historic home located at Alleghany Springs, Montgomery County, Virginia. It is a long two-story, log and frame structure consisting of a number of elements of different dates. The earliest section may date to 1813, and is the central log section with a two-story frame or log addition and adjacent room and a frame two-room section added in the mid-19th century. It has a rear wing and is topped by a standing seam metal gable roof. It features a two-story ornamental porch that spans the entire front of the building with chamfered posts and sawn balusters. Also on the property are a contributing two-story, single-pen log kitchen; a small stone shed-roofed greenhouse; and a corn crib.

Frank Lawrence House is a historic home located at Basham, Montgomery County, Virginia. It was built in 1918, and is a two-story frame dwelling with a foursquare floor plan. The roof is covered with its original pressed metal shingles. It features a five-bay, wraparound porch with Doric order columns and square balusters. It also has a two-story, two level rear porch. Its design is based on a Sears and Roebuck Company catalog plan.
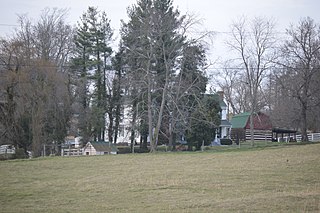
Linkous–Kipps House is a historic home in Blacksburg, Montgomery County, Virginia. It is a two-story, "L"-shaped log structure with shouldered brick chimneys at three locations. The oldest section dates to the early-19th century. It has a hall-parlor plan. Also on the property is a contributing springbox and frame springhouse.

Guerrant House, also known as Pilot House, is a historic home located at Pilot, Montgomery County, Virginia. It was built in the mid- to late-19th century, and is a two-story frame double-pile center-passage dwelling with a hipped roof and two massive brick chimneys. Also on the property are a contributing meat house and spring house.
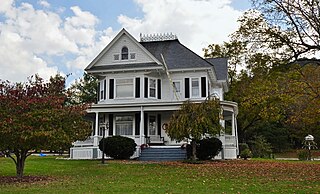
Rife House is a historic home located at Shawsville, Montgomery County, Virginia. It was built in 1905, and is a two-story, rectangular Queen Anne style frame dwelling with a flat-topped hipped roof with cast iron ornamental cresting. It features a one-story, curved, wraparound porch with Doric order columns on pedestals and equipped with a turned balustrade. Also on the property is a contributing frame outbuilding.

Adam Wall House is a historic home located near Prices Fork, Montgomery County, Virginia. It was built about 1850, and is a two-story, five-bay, log dwelling with a modified hall and parlor plan. It is sheathed in weatherboard, and has a gable roof, exterior brick end chimneys, one-story porch, and a two-story frame ell. Also on the property is a contributing log meathouse or smokehouse.

Howard–Bell–Feather House, also known as Bell–Feather House and old Feather's place, is a historic home located near Riner, Montgomery County, Virginia. It was built about 1810, and is a one- to two-story, three-bay, banked stone dwelling with a three-room plan. Also on the property is a contributing small frame house dated to the early-20th century.
Montgomery White Sulphur Springs Cottage, also known as Haley House, was a historic home located at Christiansburg, Montgomery County, Virginia. It was a one-story, four bay, frame dwelling with a standing seam metal hipped roof and central chimney. It was one of three surviving structures from the Montgomery White Sulphur Springs resort. When the resort closed in 1904, the cottage was moved to Christiansburg. It was demolished in 1995-1996.
Elijah Murdock Farm was a historic home located near Yellow Sulphur, Montgomery County, Virginia. The main dwelling was a two-story, three-bay, hall-parlor-plan dwelling with a two-story log and frame ell. Also on the property was a contributing washhouse of weatherboarded frame construction, a double-crib log corn crib, a board-and-batten-sided frame outbuilding, and the site of a spring house.

The Burnett–Montgomery House is a historic house located at 605 North Third Street in Fairfield, Iowa.
