
Royal Hotel is a heritage-listed hotel on the corner of Kent Street and Bazaar Street, Maryborough, Fraser Coast Region, Queensland, Australia. It was designed by Eaton & Bates and built from 1892 to 1930s. It was added to the Queensland Heritage Register on 21 October 1992.

The Masonic Temple is a heritage-listed masonic temple at 311 Ann Street, Brisbane City, City of Brisbane, Queensland, Australia. It was designed by Lange Leopold Powell of Atkinson, Powell and Conrad and was built from 1928 to 1930 by George Alexander Stronach & Son. It is also known as the Masonic Memorial Temple. It was added to the Queensland Heritage Register on 21 October 1992.
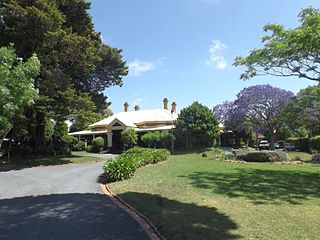
Vacy Hall is a heritage-listed villa at 135 Russell Street, Toowoomba, Toowoomba Region, Queensland, Australia. It was built c. 1899. It was added to the Queensland Heritage Register on 21 October 1992.

Exchange Hotel is a heritage-listed hotel at 134-138 Patrick Street, Laidley, Lockyer Valley Region, Queensland, Australia. It was designed by Eaton & Bates and built in 1902. It was added to the Queensland Heritage Register on 21 October 1992.

St Brigid's Convent is a heritage-listed former Roman Catholic convent at 9-17 Upper Clifton Terrace, Red Hill, City of Brisbane, Queensland, Australia. It was designed by Eaton & Bates and built from 1902 to 1923. It was also known as Convent of the Annunciation and Red Hill Convent. It was added to the Queensland Heritage Register on 28 March 2003.

Warwick Town Hall is a heritage-listed town hall at 72 Palmerin Street, Warwick, Southern Downs Region, Queensland, Australia. It was built from 1887 to 1917. It is also known as Footballers Memorial. It was added to the Queensland Heritage Register on 21 October 1992.

St George's Masonic Centre is a heritage-listed masonic lodge at 50A Guy Street, Warwick, Southern Downs Region, Queensland, Australia. It was designed by William Wallace and built from 1886 to 1887. It was added to the Queensland Heritage Register on 21 October 1992.

Isis Masonic Lodge is a heritage-listed masonic temple at 18 Macrossan Street, Childers, Bundaberg Region, Queensland, Australia. It was designed by F H Faircloth and built from 1897 to 1909. It is also known as Corinthian Lodge. It was added to the Queensland Heritage Register on 28 April 2000.

Grand Hotel is a heritage-listed hotel at 39 Central Street, Mount Morgan, Rockhampton Region, Queensland, Australia. It was built c. 1901. It was added to the Queensland Heritage Register on 21 October 1992.
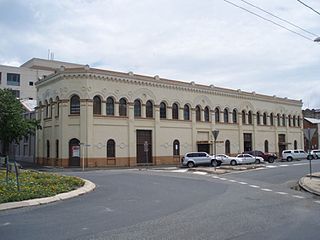
GS Curtis Stores is a heritage-listed warehouse at Bolsover Street, Rockhampton City, Rockhampton, Rockhampton Region, Queensland, Australia. It was designed by John William Wilson and built from 1882 to 1883 by P Waters & Sons. It is also known as AMV Warehouse. It was added to the Queensland Heritage Register on 21 October 1992.
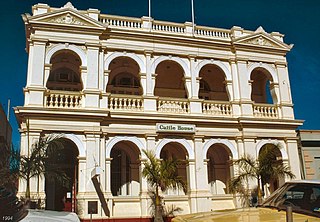
Cattle House is a heritage-listed former bank building at 180 Quay Street, Rockhampton, Rockhampton Region, Queensland, Australia. It was designed by Addison & Corrie and built from 1903 to 1904. It is also known as Union Bank of Australia and the Cattleman's Union building. It was added to the Queensland Heritage Register on 21 October 1992.
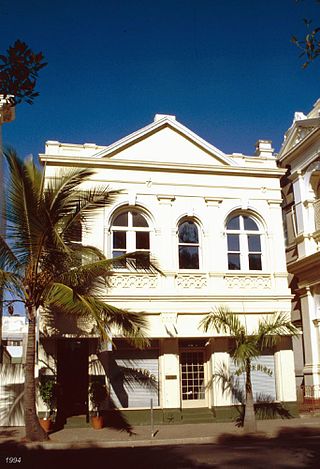
Australian Estates Building is a heritage-listed commercial building at 182 Quay Street, Rockhampton, Rockhampton Region, Queensland, Australia. It was built from 1861 to 1884. It is also known as Mansfield's Building and Luck House. It was added to the Queensland Heritage Register on 21 October 1992.

The Queensland National Bank Building is a heritage-listed former bank building at 186 Quay Street, Rockhampton, Rockhampton Region, Queensland, Australia. It was designed by Francis Drummond Greville Stanley and built in 1880 by Collins & Mclean. It is also known as R Rees and Sydney Jones Building. It was added to the Queensland Heritage Register on 21 October 1992.

The Royal Bank of Queensland Building is a heritage-listed former bank building at 194 Quay Street, Rockhampton, Rockhampton Region, Queensland, Australia. It was built in 1888. It is also known as Diamonds & Pearls, Rivers Restaurant, and Winchcombe Carson. It was added to the Queensland Heritage Register on 21 October 1992.

Cahill's Stores is a heritage-listed commercial building at 232–234 Quay Street, Rockhampton, Rockhampton Region, Queensland, Australia. It was designed by John William Wilson and built in 1889. It is also known as Central Queensland Livestock Co-operative Society, Clarke's Building, Flamingos Nightclub, Stadium Nightclub, Dalgety & Co., WG Murray Ltd, Inglis Ltd, and Kerrisk Bros. It was added to the Queensland Heritage Register on 21 October 1992.
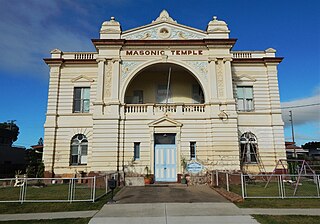
Rockhampton Masonic Hall is a heritage-listed masonic hall at 112–114 Kent Street, Rockhampton, Rockhampton Region, Queensland, Australia. It was designed by Eaton & Bates and built from 1900 to 1901 by Bradshaw & Ricketts. It is also known as Masonic Lodge and Masonic Temple. It was added to the Queensland Heritage Register on 23 June 2000.

Kenmore House is a heritage-listed mansion at 31 Ward Street, The Range, Rockhampton, Rockhampton Region, Queensland, Australia. The design is attributed to James Flint and it was built from c. 1894 onwards. It is also known as Mater Misericordiae Hospital, Pinehurst and The Mansion. It was added to the Queensland Heritage Register on 21 October 1992.

Mackay Masonic Temple is a heritage-listed masonic temple at 57 Wood Street, Mackay, Mackay Region, Queensland, Australia. It was designed by F. H. Faircloth and built in 1925 by William Ptrick Guthrie. It is also known as Masonic Hall. It was added to the Queensland Heritage Register on 14 August 2009.
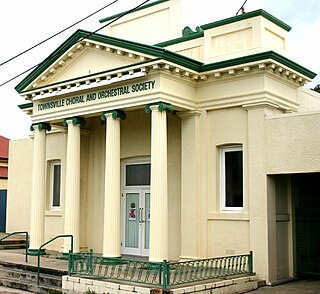
Townsville Masonic Hall is a heritage-listed former masonic temple at 485-493 Sturt Street, Townsville CBD, City of Townsville, Queensland, Australia. It was designed by W G Smith & Sons and built in 1889 by Sparre & Hansen. It is also known as Assembly of God Hall, Calvary Temple, Townsville Choral & Orchestral Society Building, Townsville Choral Society Inc. Building, and Townsville Choral and Orchestral Society Building. It was added to the Queensland Heritage Register on 21 October 1992.

Barcaldine Masonic Temple is a heritage-listed masonic temple at 39 Beech Street, Barcaldine, Barcaldine Region, Queensland, Australia. It was built in 1900. It is also known as Comet Masonic Temple. It was added to the Queensland Heritage Register on 21 October 1992.






















