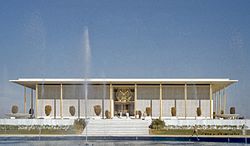


New Formalism is an architectural style that emerged in the United States during the mid-1950s and flowered between the 1960s and 1970s. Buildings designed in that style exhibited many Classical elements including "strict symmetrical elevations" [1] building proportion and scale, Classical columns, highly stylized entablatures and colonnades. The style was used primarily for high-profile cultural, high tech, institutional and civic buildings. Edward Durrell Stone's New Delhi American Embassy (1954), which blended the architecture of the east with modern western concepts, is considered to be the symbolic start of New Formalism architecture. [2]


