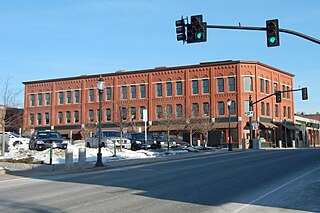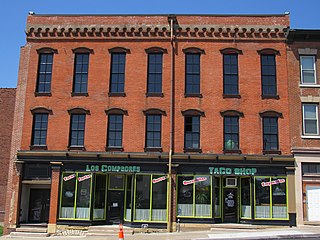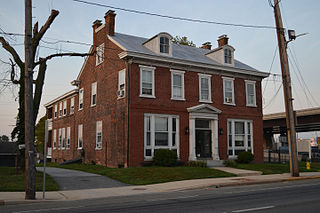
The Masonic Block is an historic commercial block at 600-622 Main Street in Reading, Massachusetts. This three story brick building is distinctive in the town for its Renaissance Revival styling. It was built in 1894 by the local Reading Masonic Temple Corporation, and housed the local Masonic lodge on the third floor. The building was listed on the National Register of Historic Places in 1984.

The Sacred Heart Church Historic District encompasses the complex of buildings associated with the Sacred Heart Church on Charlton Street in Southbridge, Massachusetts. The complex, which was listed on the National Register of Historic Places in 1989, is the second Roman Catholic parish built to serve Southbridge's growing Franco-American population. The four buildings in the complex were built between 1909 and 1926 in the Colonial Revival style.

Slate Ridge School is a historic school located at Whiteford, Harford County, Maryland. The main block of the building is two stories, constructed of brick with a slate hip roof and a small wooden cupola in the center. It was built in 1912, and designed by the Baltimore architect Otto Simonson. A narrow hyphen containing a stairwell and corridor connects the main block to a similar two-story rectangular block and a one-story wing containing a stage and gymnasium, added just after World War II. It was used until about 1980.

The H. M. Warren School is a historic school building at 30 Converse Street in Wakefield, Massachusetts. Built c. 1895-97, it is locally significant as a fine example of Renaissance Revival architecture, and for its role in the town's educational system. The building was listed on the National Register of Historic Places in 1989. It now houses social service agencies.

The Brick Store Building is a historic commercial building located at Bridgewater in Oneida County, New York.

Thomas Richardson House is a historic home located at Ilion in Herkimer County, New York. It was built about 1873 is a brick structure with an asymmetrical rectangular plan in the Italianate style. The two-story main block has a hipped roof and 3 two-story projecting bays with clipped gable roofs covered in slate. It features a three-story tower with a two-tiered, concave mansard roof. The property includes the original carriage house and landscaping.

James Sanders House is a historic home located at Little Falls in Herkimer County, New York. The house is a two-story, gable roofed brick residence, five bays long and two bays wide originally constructed in 1827. It consists of a rectangular main block with a two-story brick rear wing. It features a center hall plan and Federal style decorative elements. Also on the property are a frame, gable roofed carriage barn and garage/agricultural equipment barn. James Sanders was a local building contractor who also built a number of mills, residences, and civic buildings including the original Little Falls Academy.

The Martin and Kibby Blocks are a pair of historic buildings in downtown Lima, Ohio, United States. Erected in 1884, they are brick structures built in the Victorian Gothic style of architecture. Both buildings are rectangular structures, three-stories tall, and topped with sloped roofs of asphalt. Among the decorative elements present on these buildings are brick pilasters next to the main entrances, stone lintels around the windows, and decorative corbelling between the structural brackets.

The Aurora Elks Lodge No. 705 is a Mayan style building on Stolp Island in Aurora, Illinois. It is included in the Stolp Island Historic District. The building was built in 1926 and was listed on the National Register of Historic Places in 1980.

The Masonic Temple — Newport Lodge No. 445 F. & A.M. is a historic building located in Newport in Herkimer County, New York. Built in 1903 as a meeting hall for a local Masonic Lodge, the building is a 2 1⁄2-story, five-bay-wide by three-bay-deep wood frame building, with a rectangular main block and square shaped rear wing. It features a two tiered, semi-circular entry porch. The interior features Colonial Revival style detailing.

The Wupperman Block/I.O.O.F. Hall is a historic building located just north of downtown Davenport, Iowa, United States. It was listed on the National Register of Historic Places in 1983.

The Asa Hanson Block is a historic commercial building at 548-550 Congress Street in Downtown Portland, Maine. It was built in 1889 to a design by local architect Francis Fassett in partnership with Frederick A. Tompson, and is one of a small number of surviving commercial designs by Fassett in the city. It was added to the National Register of Historic Places in 2001.

Armstrong Knitting Factory is a historic silk mill located at Charlottesville, Virginia. It was built in 1889, and is a two-story, 11 bay, rectangular brick building with a low hipped roof. It has a central entrance tower with a mansard roof in the Second Empire style.

Warwick County Courthouses, also known as the Warwick County Courthouse and Clerk's Office, is a historic courthouse and clerk's office located at Newport News, Virginia. The original courthouse was built in 1810, and is a one-story, three-room, T-shaped plan Federal-style brick building. It has a slate-covered gable roof and exterior end chimneys. The building was later enlarged by a side and rear addition. The later courthouse was built in 1884, and is a two-story, Italianate style brick building. It has a rectangular plan and a shallow metal-covered hipped roof with three shallow cross gables. It features a square wood bell cupola that rises above the central projecting bay. Also on the property is a contributing Confederate monument dedicated in 1909. The buildings housed county offices until 1958, when Warwick County, Virginia was annexed by Newport News.

The Goodall-Woods Law Office is an historic former office building on United States Route 302 in Bath, New Hampshire. The modest two-story brick building, now a private residence, was built in 1816 by Ira Goodall, and is an unusual local example of Federal architecture. It is particularly distinctive for its two-story rounded bay, which projects from the front. The building was listed on the National Register of Historic Places in 1980.

Highseas is a historic early 20th-century summer estate in Bar Harbor, Maine. It is located on Schooner Head Road on the east side of Mount Desert Island, surrounded by the lands of Acadia National Park. Built in 1912, it is one of the few grand summer estates to survive the island's devastating 1947 fire. It is now owned by the Jackson Laboratory and used as housing for its workers. The property was listed on the National Register of Historic Places in 1978.

W. E. B. DuBois School, also known as Wake Forest Graded School (Colored), Wake Forest Colored High School, and Wake Forest-Rolesville Middle School, is a historic Rosenwald School building and school complex located at Wake Forest, Wake County, North Carolina. The elementary school was built in 1926, consists of a one-story, seven bay, brick veneer, main block with a rear ell and Colonial Revival style design elements. It has a side gable roof and front portico. The High School Building was built in 1939 with funds provided by the Public Works Administration. It is a one-story, rectangular brick block with a hipped roof and slightly projecting gabled portico. The Agriculture Building/Shop was brought to this site in 1942. It is a one-story, "L"-shaped brick building, with the addition built about 1952-1953.

The Mayo Building is a historic commercial building at Main and East Streets in downtown Northfield, Vermont. Built in 1902, it is a prominent and imposing example of Classical Revival architecture. It was listed on the National Register of Historic Places in 1983.

H.E. Gensky Grocery Store Building, also known as Capitol City Lodge No. 9 F.& A.M. and Cherry Street Market, is a historic commercial building located at Jefferson City, Cole County, Missouri. It was built in 1915, and is a two-story, rectangular, brick building. It has a front gable roof and features a two-tiered, recessed front porch supported by continuous, slender brick columns. The building exemplifies Missouri-German craftsmanship.

The Patrick Murphy House is a historic house at 345 Palisado Avenue in Windsor, Connecticut. Built about 1873, it is a good example of Italianate architecture executed in brick. It was listed on the National Register of Historic Places in 1988.



























