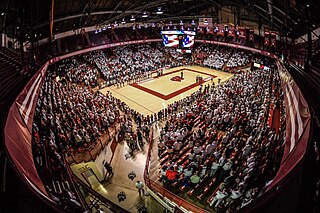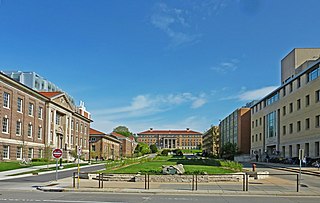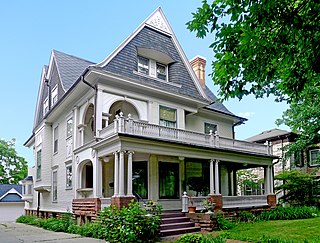
The University of Wisconsin–Parkside is a public university in Somers, Wisconsin. It is part of the University of Wisconsin System and has 4,644 students, 161 full-time faculty, and 89 lecturers and part-time faculty. The university offers 33 undergraduate majors and 11 master's degrees in 22 academic departments. UW-Parkside is one of two universities in the UW System not named for the city in which it is located, the other being UW-Stout. It is accredited by the Higher Learning Commission.
The University of Wisconsin Oshkosh is a public university in Oshkosh, Wisconsin. It is part of the University of Wisconsin System and offers bachelor's, master's, and doctoral degree programs to around 14,000 students each year.

The University of Wisconsin–Milwaukee is a public urban research university in Milwaukee, Wisconsin. It is the largest university in the Milwaukee metropolitan area and a member of the University of Wisconsin System. It is also one of the two doctoral degree-granting research universities and the second largest university in Wisconsin.

The Wisconsin Idea is a public philosophy that has influenced policy and ideals in the U.S. state of Wisconsin's education system and politics. In education, emphasis is often placed on how the Idea articulates education's role for Wisconsin's government and inhabitants. In politics, the Idea is most associated with the historic political upheaval and subsequent reformation during the Progressive Era in the United States.

The University of Wisconsin–La Crosse is a public university in La Crosse, Wisconsin. Established in 1909, it is part of the University of Wisconsin System and offers bachelor's, master's, and doctoral degrees. With 9,600 undergraduate and 1,000 graduate students, UW-La Crosse is composed of four schools and colleges offering 102 undergraduate programs, 31 graduate programs, and 2 doctoral programs. UW-La Crosse has over 95,000 alumni across all 50 U.S. states and 57 countries as of 2021.

The University of Wisconsin Law School is the law school of the University of Wisconsin–Madison, a public research university in Madison, Wisconsin. Founded in 1868, the school is guided by a "law in action" legal philosophy which emphasizes the role of the law in practice and society. It offers the Juris Doctor, Master of Laws, and Doctor of Juridical Science degrees; Juris Doctor graduates of the law school receive admission to the Wisconsin bar without taking a traditional bar examination via diploma privilege.

The Wisconsin Field House is a multi-purpose arena owned by the University of Wisconsin–Madison and located directly south of Camp Randall Stadium. In addition to sports events, the Field House has been the site of large community gatherings such as convocations and concerts. It was added to the National Register of Historic Places in 1998.

Bascom Hill is the iconic main quadrangle that forms the historic core of the University of Wisconsin–Madison campus. It is located on the opposite end of State Street from the Wisconsin State Capitol, and is named after John Bascom, former president of the University of Wisconsin.
Arthur Peabody was the campus architect for the University of Wisconsin from 1905 to 1915 and the state architect of Wisconsin from 1915 to 1938.

The University of Wisconsin–Madison School of Education is a school within the University of Wisconsin–Madison. Although teacher education was offered at the university's founding in 1848, the School was officially started in 1930 and today is composed of 10 academic departments. U.S. News & World Report in its 2023 Best Grad School rankings rated UW-Madison's School of Education No. 5 among public institutions. In addition, U.S. News ranked nine education specialty areas, and UW–Madison’s School of Education is the only school in the nation to have a top-10 ranking in all nine — including the No. 1-ranked Educational Psychology program. Diana Hess succeeded Julie Underwood as the school's ninth dean in August 2015.

University of Wisconsin Science Hall is a building on the campus of the University of Wisconsin–Madison. It is significant for its association with Charles R. Van Hise, "who led the Department of Mineralogy and Geology to national prominence" and then served as president of the university. The building was constructed in 1888. It was declared a National Historic Landmark in 1993.

The University of Wisconsin–Madison is a public land-grant research university in Madison, Wisconsin, United States. Founded when Wisconsin achieved statehood in 1848, UW–Madison is the official state university of Wisconsin and the flagship campus of the University of Wisconsin System. It was the first public university established in Wisconsin and remains the oldest and largest public university in the state. UW–Madison became a land-grant institution in 1866. The 933-acre (378 ha) main campus, located on the shores of Lake Mendota, includes four National Historic Landmarks. The university also owns and operates the 1,200-acre (486 ha) University of Wisconsin–Madison Arboretum, located 4 miles (6.4 km) south of the main campus, which is also a National Historic Landmark.
William Tinsley was an Irish architect who immigrated to the United States in 1851. He and his family settled in Cincinnati where Tinsley received commissions to design several prestigious buildings in the Midwestern United States.

Lathrop Hall was built in 1908 as a women's gym and union of the University of Wisconsin-Madison in Madison, Wisconsin. In 1985 it was added to the National Register of Historic Places, significant because it is the site of founding of the Athletic Conference of American College Women in 1917, and the site of courses for the first dance major in the U.S. in 1926.

John Francis Rague was a mid-19th century architect who designed and built numerous public buildings including the 1837 Old Capitol of Illinois and the 1840 Territorial Capitol of Iowa. He was born on March 24, 1799, in Scotch Plains, New Jersey. He studied under Minard Lafever in New York, and moved to Springfield, Illinois, in 1831. While there, he designed both the Illinois and Iowa capitol buildings, the Tinsley Dry Goods Building and many Greek Revival homes. In Springfield, Rague was a friend of Abraham Lincoln, and suggested Lincoln wear white gloves to dinner parties. Lincoln followed this recommendation.

The law building is located on Bascom Hill on the University of Wisconsin–Madison campus, at 975 Bascom Mall, Madison, Wisconsin.

Lathrop House was the third quadrangle dormitory built on Vassar College's campus in the town of Poughkeepsie, New York. Constructed in 1901 and designed by Boston-based Allen & Vance, the brick dorm stands five stories tall. Lathrop houses 180 students who may be any year or gender.

The Henry Mall Historic District is a landscaped mall and the surrounding academic agriculture buildings on the University of Wisconsin–Madison campus, roughly laid out by architects Warren Laird and Paul Cret from 1906 to 1908, with buildings constructed from 1903 to 1961. In 1992 the district was added to the National Register of Historic Places.

The Timothy C. and Katherine McCarthy House is a grand 2.5-story Queen Anne-styled house a mile east of the capitol square in Madison, Wisconsin, United States, built in 1897 for prominent contractor McCarthy, whose firm would build much of the current Wisconsin State Capitol. In 2002 McCarthy's house was added to the National Register of Historic Places.

The 77th Assembly District of Wisconsin is one of 99 districts in the Wisconsin State Assembly. Located in south-central Wisconsin, the district is contained entirely within central Dane County. It includes the village of Shorewood Hills, the western portion of downtown and the near west neighborhoods of the city of Madison. The district contains all of the University of Wisconsin–Madison campus and Edgewood College, as well as landmarks such as the Wisconsin Historical Society, the State Street pedestrian mall, Camp Randall Stadium, the Kohl Center, the University of Wisconsin–Madison Arboretum, Henry Vilas Zoo, UW Health University Hospital, and historic Forest Hill Cemetery. The district is represented by Democrat Shelia Stubbs, since January 2019. The 77th district has the highest Asian American population in the Assembly.




















