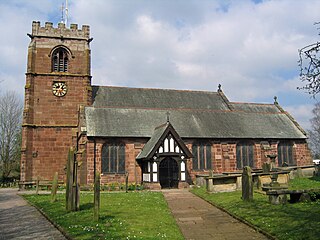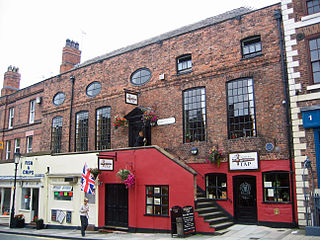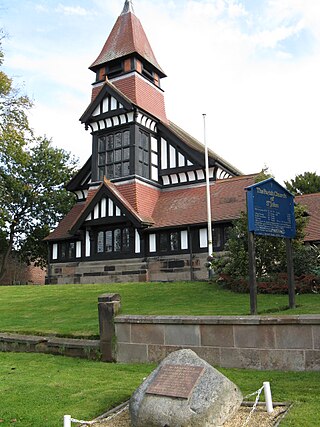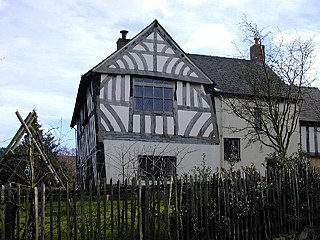
Stretton Watermill is a working historic watermill in Stretton, Cheshire, England. It is owned and administered by Cheshire West and Chester Council. The mill is recorded in the National Heritage List for England as a designated Grade II* listed building and the mill machinery is considered to be of national importance.

St Alban's Church is in the village of Tattenhall, Cheshire, England. It is an active Anglican parish church in the diocese of Chester, the archdeaconry of Chester and the deanery of Malpas. Its benefice is combined with that of All Saints, Handley. The church is recorded in the National Heritage List for England as a designated Grade II* listed building.

St Martin's Church is in Church Lane, Ashton upon Mersey, a district of Sale, Greater Manchester, England. It is recorded in the National Heritage List for England as a designated Grade II* listed building. It is an active Anglican parish church in the diocese of Chester, the archdeaconry of Macclesfield and the deanery of Bowdon.

St Werburgh's Church is the name of two separate churches in the village of Warburton, Greater Manchester, England. The older church is located to the west of the village, and may date back as far as the middle of the 13th century. It is now a redundant church but services are held in the summer months. The church is recorded in the National Heritage List for England as a designated Grade I listed building. The authors of the Buildings of England series call this church "a lovable muddle".

St James' Church is in the village of Christleton, Cheshire, England. The church is recorded in the National Heritage List for England as a designated Grade II* listed building. It is an active Anglican parish church in the diocese of Chester, the archdeaconry of Chester and the deanery of Chester. It is the only Cheshire church designed by William Butterfield.

St Michael and All Angels Church is in the village of Little Leigh, Cheshire, England. The church is recorded in the National Heritage List for England as a designated Grade II listed building. It is an active Anglican parish church in the diocese of Chester, the archdeaconry of Chester and the deanery of Great Budworth. It is one of three parish churches in the parish of Aston-by-Sutton, Little Leigh and Lower Whitley. The others being St Peter, Aston-by-Sutton and St Luke, Lower Whitley. Until 31 May 2013, the three were separate parishes united in a benefice along with St Mark, Antrobus

St Paul's Church overlooks the River Dee in Boughton, Chester, Cheshire, England. The church is recorded in the National Heritage List for England as a designated Grade II* listed building, and, before its closure, was an Anglican parish church in the diocese of Chester, the archdeaconry of Chester and the deanery of that diocese. In the series Buildings of England, the architectural historian Nikolaus Pevsner stated that he regarded it as "the boldest of Douglas' church designs".

St John the Evangelist's Church lies to the southeast of the village of Chelford, Cheshire, England. The church is recorded in the National Heritage List for England as a designated Grade II* listed building. It is an active Anglican parish church in the diocese of Chester, the archdeaconry of Macclesfield and the deanery of Knutsford. Its benefice is combined with that of St Peter, Lower Withington.

Christ Church is a Church of England parish church in Somerset Street, Chester, Cheshire, England. It is in the Archdeaconry of Chester and the Deanery of Chester. Its benefice is combined with that of St Michael, Plas Newton. It is a Grade II listed building.

Gamul House is at 52–58 Lower Bridge Street, Chester, Cheshire, England. It is recorded in the National Heritage List for England as a designated Grade II* listed building, and contains the only medieval stone-built open hall to survive in Chester.

Cowper House is a former town house at 12 Bridge Street, Chester, Cheshire, England. It is recorded in the National Heritage List for England as a designated Grade I listed building, and it incorporates a section of the Chester Rows.

2–18 St Werburgh Street is a terrace consisting of a bank, shops and offices on the east side of St Werburgh Street and the north side of Eastgate Street, Chester, Cheshire, England. The terrace is recorded in the National Heritage List for England as a designated Grade II* listed building.

3–31 Northgate Street is a terrace of shops, offices and a public house on the west side of Northgate Street, Chester, Cheshire, England. All the buildings have a set-back ground floor with a covered walkway, are timber-framed in their upper storeys, and are listed buildings, being graded II* or II. The part of the terrace comprising numbers 5–31 is known as Shoemakers' Row, or Sadler's Row.

St John's Church is an active Anglican parish church in the village of High Legh, Cheshire, England. It is in the deanery of Knutsford, the archdeaconry of Macclesfield and the diocese of Chester.

43 Bridge Street is an undercroft and shop in Chester, Cheshire, England. It is recorded in the National Heritage List for England as a designated Grade II* listed building. It is also known as St Michael's Rectory.

Thomas Mainwaring Penson (1818–1864) was an English surveyor and architect. His father and grandfather, who were both named Thomas Penson, were also surveyors and architects. His grandfather Thomas Penson worked from an office in Wrexham, North Wales, and was responsible for the design of bridges, roads, gaols and buildings in North Wales. His son Thomas Penson (1790–1859) was county surveyor to a number of Welsh counties and also designed bridges. He later moved to Oswestry, Shropshire where he established an architectural practice. Thomas Mainwaring Penson was born in Oswestry, and was educated at Oswestry School. His elder brother was Richard Kyrke Penson who became a partner in the Oswestry practice in 1854, before developing an extensive architectural practice of his own, mainly in South Wales. Thomas Mainwaring Penson trained in his father's practice. Thomas Mainwaring initially designed buildings in the area of the practice, including stations for the Shrewsbury and Chester Railway.

Sweetbriar Hall is a timber-framed, "black and white" mansion house in the town of Nantwich, Cheshire, England, at 65 and 67 Hospital Street. It has been designated by English Heritage as a Grade II listed building.

The Chantry House, also known as the Chantry Priests' (or Priest's) House and formerly the Old School House, is a medieval half-timbered or "black-and-white" house, dating from around 1527, in Bunbury, Cheshire, England. It was originally associated with the chantry chapel in the nearby parish church of St Boniface, founded by Sir Ralph Egerton. After the chantry's dissolution, it became associated with Thomas Aldersey's grammar school. The Chantry House is an early surviving example of a residential timber-framed building in Cheshire, with many typically medieval features. It is listed at grade II* for "the quality of framing throughout."

Ball Farm is the oldest surviving building in the village of Hankelow, near Audlem in Cheshire, England, and is thought to date from 1510. Most of its original timber frame was replaced by brick in the 19th century, but some close studding and small framing survives, as well as part of a mullioned-and-transomed window. Ball Farm was occupied by the Hassalls, a prominent local family, and might have once been used as a district court of justice. It is listed at grade II* by the Historic Buildings and Monuments Commission for England, the middle of the three grades, denoting "particularly important buildings of more than special interest".




















