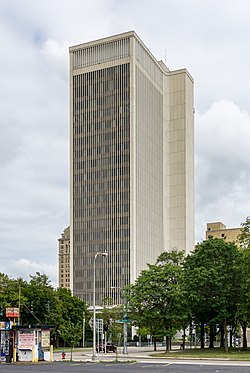| M&T Bank Plaza | |
|---|---|
 One M&T Plaza, in Buffalo, New York | |
 | |
| General information | |
| Status | Completed |
| Type | Office |
| Location | 1 M&T Plaza Buffalo, New York, U.S. |
| Coordinates | 42°53′02″N78°52′27″W / 42.8838°N 78.8742°W |
| Construction started | June 16, 1965 [1] |
| Completed | May 15, 1967 [1] |
| Cost | US$ 16 million |
| Height | |
| Roof | 97.0 m (318.2 ft) |
| Technical details | |
| Floor count | 21 |
| Floor area | 80,000 m2 (860,000 sq ft) |
| Lifts/elevators | 9 |
| Design and construction | |
| Architect(s) | Minoru Yamasaki |
| Structural engineer | Worthington, Skilling, Helle & Jackson [1] |
One M&T Plaza is an office tower located in Buffalo, New York and home to M&T Bank in Erie County. The 21-story International style or New Formalist [2] office tower was designed by Minoru Yamasaki with Duane Lyman Associates and completed in 1967. [1] The structural steel for the building was produced locally by Bethlehem Steel, and was a product of their V50 grade. [3] The base of the building is composed of white and green marble with an interior of travertine. The building also features a 75-by-225 foot exterior plaza.




