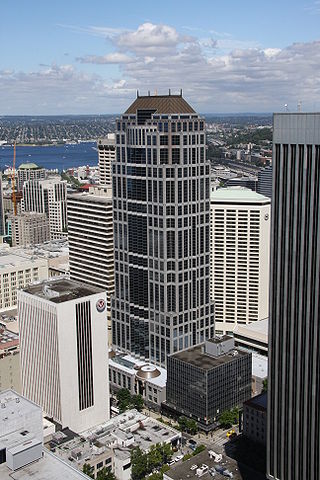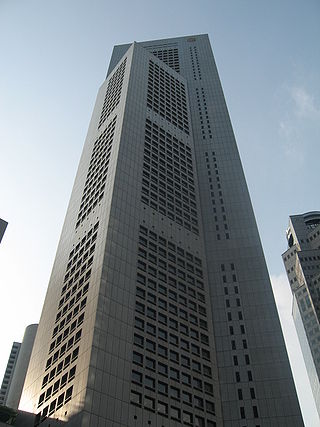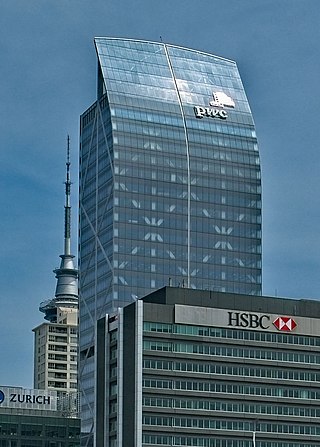
Bank of America Plaza is a supertall skyscraper between Midtown Atlanta and Downtown Atlanta. At 311.8 m (1,023 ft), as of February 2024 the tower is the 23rd tallest building in the United States, the tallest building in the Southeastern region of the United States, and the tallest building in any U.S. state capital, overtaking the 250 m (820 ft), 50-story One Atlantic Center in height, which held the record as Georgia's tallest building. It has 55 stories of office space and was completed in 1992, when it was called NationsBank Plaza. Originally intended to be the headquarters for Citizens & Southern National Bank, it became NationsBank's property following its formation in the 1991 hostile takeover of C&S/Sovran by NCNB.

The Prudential Tower, also known as the Prudential Building or, colloquially, the Pru, is an international style skyscraper in Boston, Massachusetts. The building, a part of the Prudential Center complex, currently stands as the 2nd-tallest building in Boston, behind the John Hancock Tower. The Prudential Tower was designed by Charles Luckman and Associates for Prudential Insurance. Completed in 1964, the building is 749 feet (228 m) tall, with 52 floors, and is tied with others as the 114th-tallest in the United States. It contains 1.2 million sq ft (110,000 m2) of commercial and retail space. Including its radio mast, the tower's pinnacle height reaches 907 feet (276 m).

PPG Place is a complex in downtown Pittsburgh, Pennsylvania, consisting of six buildings within three city blocks and five and a half acres. PPG Place was designed by architects Philip Johnson and John Burgee.

BNY Mellon Center is a 55-story skyscraper located at 500 Grant Street in downtown Pittsburgh, Pennsylvania. Standing 725 ft (221 m) tall, it is the second-tallest building in the city. Announced on March 27, 1980, the tower was completed in June 1984. It was initially planned to be the world headquarters of the Dravo Corporation by its majority owner at the time and current neighbor U.S. Steel until Dravo was purchased in 1983. Upon opening, the building was named One Mellon Center after Mellon Financial Corporation, which used the tower as the company's global headquarters. In 2007, the company merged with Bank of New York to form The Bank of New York Mellon; the resulting corporation continues to use the building as one of its major offices. In 2008, the building was renamed to its current moniker as part of a branding initiative by The Bank of New York Mellon.

122 Leadenhall Street, which is also known as the Leadenhall Building, is a 225-metre-tall (738 ft) skyscraper in central London. It opened in July 2014 and was designed by the Rogers Stirk Harbour + Partners; it is known informally as The Cheesegrater because of its distinctive wedge shape, similar to that of the kitchen utensil of the same name. It is one of numerous tall buildings recently completed or under construction in the City of London financial district, including 20 Fenchurch Street, 22 Bishopsgate and The Scalpel.

Comcast Center, also known as the Comcast Tower, is a skyscraper at 1701 John F. Kennedy Boulevard in Center City Philadelphia. The 58-story, 297-meter (974 ft) tower is the second-tallest building in Philadelphia and in the U.S. state of Pennsylvania, and the 31st-tallest building in the United States. Originally called One Pennsylvania Plaza when plans for the building were announced in 2001, the Comcast Center went through two redesigns before construction began in 2005. Comcast Center was designed by Robert A.M. Stern Architects for Liberty Property Trust.

Royal Centre, also known as RBC Tower or Royal Bank Tower, is a skyscraper complex located at 1055 West Georgia Street in Downtown Vancouver's Financial District. The skyscraper stands at just under 145m tall and 37 storeys. Royal Centre was the tallest building in Vancouver upon completion in 1973 and remained so until it was overtaken by Harbour Centre in 1977.
Oakland City Center is an office, shopping and hotel complex in Downtown Oakland, Oakland, California. The complex is the product of a redevelopment project begun in the late 1950s. It covers twelve city blocks between Broadway on the east, Martin Luther King Jr. Way on the west, Frank H. Ogawa Plaza on 14th Street on the north side of the complex and the Oakland Convention Center and Marriott Hotel extend south to 10th Street. An hourly parking garage is located beneath the complex's shopping mall. The mall features an upscale fitness and racquet club, in addition to numerous take-out restaurants and other stores. The complex is served by the 12th Street/Oakland City Center BART station.

Brickell City Centre is a large mixed-use complex consisting of two residential high-rise towers, two office buildings, a high-rise hotel, and an interconnected five-story shopping mall and lifestyle center covering 9 acres (36,000 m2) located in the Brickell district of Downtown Miami, Florida. Situated at the junction of Miami Avenue and Eighth Street, it spans up to five blocks to the west of Brickell Avenue and to the south of the Miami River. Contrary to the name, the development is not in the traditional downtown Miami city centre, but in the more recently redeveloped financial district of Brickell. The retail shopping and lifestyle center is operated by Simon Malls.

Republic Center is a mixed-use complex at 300 N. Ervay Street and 325 N. St. Paul Street in the City Center District of downtown Dallas, Texas (USA), adjacent to Thanks-giving Square. The complex is located diagonally across the street from DART's St. Paul Station, which serves its Blue, Red, Orange, and Green light rail lines. It also contains part of the Dallas Pedestrian Network, with shops and restaurants in the lower levels of the building and is connected to the Bullington Truck Terminal.

33 South Sixth, formerly known as International Multifoods Tower, is a skyscraper in Minneapolis, Minnesota. It was designed by Skidmore, Owings and Merrill and stands 52 stories tall at 668 ft (204 m). Its name comes from its address: 33 South Sixth Street, Minneapolis. It was completed in 1983 as headquarters for International Multifoods Corporation, which occupied the structure until 1997 when it moved to suburban Wayzata. Although the corporate offices relocated, the name remained until 2003 under the terms of its lease. Adjacent to the tower is the Minneapolis City Center shopping mall, which occupies the ground level, skyway, and third levels.

U.S. Bank Center, formerly U.S. Bank Centre, is a 44-story skyscraper in Seattle, in the U.S. state of Washington. The building opened as Pacific First Centre and was constructed from 1987 to 1989. At 607 feet (185 m), it is currently the eighth-tallest building in Seattle and was designed by Callison Architecture, who is also headquartered in the building. It contains 943,575 sq ft (87,661 m2) of office space.

Cira Centre South is a complex of two skyscrapers in the University City district of Philadelphia, Pennsylvania, directly across the Schuylkill River from Center City, Philadelphia. The complex is between Walnut Street and Chestnut Street south of 30th Street Station and the Old Post Office Building.

Johannesburg is the capital of the Gauteng province and the financial hub of South Africa. Founded in 1886, the city is located in the Witwatersrand region, which has vast gold deposits. The town experienced rapid growth as the gold deposits were exploited, and is now South Africa's largest urban centre. As a result, the Johannesburg area has a wide variety of architecture, from early Art Nouveau to Postmodern buildings. Hillbrow, for example, contains many buildings constructed since the 1950s, including the Hillbrow Tower.

One Raffles Place is a skyscraper in Downtown Core, Singapore. The development comprises two towers and a podium. The 280 m (920 ft) tall Tower One and the 38-storey Tower Two house offices, while the podium contains retail space. Initially conceived in the late 1970s as Overseas Union Bank Centre, the headquarters of Overseas Union Bank (OUB), work on the building began in 1981, while construction of the superstructure subsequently commenced in October 1984. Costing S$486 million to build, OUB Centre opened in two phases in June and December 1986, and 90% of its office space was occupied upon opening. At the time of its completion, The Business Times claimed that the complex's tower was the tallest in the world outside the United States.

The International Towers is a commercial skyscraper complex in the Sydney central business district, in the Barangaroo area. The complex comprises three main office towers; Tower 1 at 217 metres, Tower 2 at 178 metres, and Tower 3 at 168 metres. Construction on the towers began in 2013 before completion in mid 2016. The complex was built as part of a major urban redevelopment of Barangaroo, forming part of the core commercial, residential, retail and leisure development at Barangaroo South. More than 50 per cent of the Barangaroo South precinct is accessible to the public. The development delivered 283,900 m2 of commercial office space.

PwC Tower at Commercial Bay is a mixed-use office tower and retail development in Auckland, New Zealand, completed and officially opened on 27 July 2020.

















