
Over Tabley Hall is a country house in the parish of Tabley Superior in Cheshire, England. It stands in an isolated position to the northwest of junction 19 of the M6 motorway.

Over Tabley Hall is a country house in the parish of Tabley Superior in Cheshire, England. It stands in an isolated position to the northwest of junction 19 of the M6 motorway.
The house was built for the Daniell family over a now demolished existing property held by the family since the 14th century. It was remodelled before 1771 by the painter and amateur architect John Astley, producing a "Georgian Gothic façade with sashes and spiky pinnacles stuck on to a plain earlier house". [1] following patronage from his wealthy wife, heiress Penelope, Lady Dukinfield-Daniell widow of Sir Thomas Dukinfield-Daniell
Over Tabley Hall is constructed in red brick with stone dressings and a slate roof. It has two storeys and a symmetrical main front of nine bays. The central bay protrudes forwards and extends upwards to form a three-storey tower. At the sides of the central bay are pilasters with sunken panels containing round flower decorations. At the top of the bay is an entablature with a frieze containing similar decorations. Above this is a stone gable, with crocketed pinnacles at its apex and at the top of the pilasters. In the bottom storey is a doorway with a pointed arch, and more flower decorations. Above this is a large sash window with a pointed arch, and in the top storey is a similar, but smaller, sash window. All of the other bays contain sash windows under pointed arches, one in each storey. At the corners of the house are pilasters similar to those at the sides of the central bay, with similar decorations, but rising only through two storeys. On top of each of the pilasters is a crocketed pinnacle, and smaller, similar pinnacles run along the parapet at the top of the house. The sides of the house have one bay, with features similar to the bays of the front. The house is recorded in the National Heritage List for England as a designated Grade II listed building. [2]
To the south of the hall is an outbuilding, probably former stables, dating from the 17th century. It is constructed in red brick with stone dressings and a tiled roof. It has two storeys plus and attic. This building is also listed at Grade II. [3]
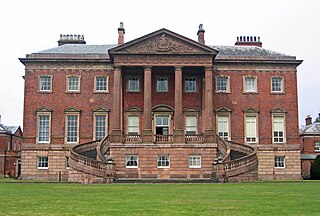
Tabley House is an English country house in Tabley Inferior, some 3 kilometres (1.9 mi) to the west of the town of Knutsford, Cheshire. The house is recorded in the National Heritage List for England as a designated Grade I listed building. It was built between 1761 and 1769 for Sir Peter Byrne Leicester, to replace the nearby Tabley Old Hall, and was designed by John Carr. The Tabley House Collection exists as an exhibition showcased by the University of Manchester.

Capesthorne Hall is a country house near the village of Siddington, Cheshire, England. The house and its private chapel were built in the early 18th century, replacing an earlier hall and chapel nearby. They were built to Neoclassical designs by William Smith and (probably) his son Francis. Later in the 18th century, the house was extended by the addition of an orangery and a drawing room. In the 1830s the house was remodelled by Edward Blore; the work included the addition of an extension and a frontage in Jacobean style, and joining the central block to the service wings. In about 1837 the orangery was replaced by a large conservatory designed by Joseph Paxton. In 1861 the main part of the house was virtually destroyed by fire. It was rebuilt by Anthony Salvin, who generally followed Blore's designs but made modifications to the front, rebuilt the back of the house in Jacobean style, and altered the interior. There were further alterations later in the 19th century, including remodelling of the Saloon. During the Second World War the hall was used by the Red Cross, but subsequent deterioration prompted a restoration.

Belmont Hall is a country house one mile (1.6 km) to the northwest of the village of Great Budworth, Cheshire, England. It is recorded in the National Heritage List for England as a designated Grade I listed building. The house stands to the north of the A559 road. Since 1977 it has been occupied by Cransley School.
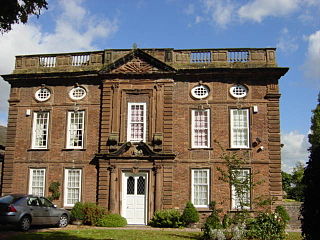
The Manor House, Hale is a house in Church End, Hale, a village in the borough of Halton, Cheshire, England. It is recorded in the National Heritage List for England as a designated Grade II* listed building.

122 Foregate Street is a building at the corner of the north side of Foregate Street and the east side of Bath Street, Chester, Cheshire, England. It is recorded in the National Heritage List for England as a designated Grade II listed building.

Daresbury Hall is a former Georgian country house in the village of Daresbury, Cheshire, England. It was built in 1759 for George Heron. The house is recorded in the National Heritage List for England as a designated Grade II* listed building. The mansion was badly damaged by fire in 2016.

Hankelow Hall is a former country house to the north of the village of Hankelow, Cheshire, England.

Lawton Hall is a former country house to the east of the village of Church Lawton, Cheshire, England. The building has since been used as a hotel, then a school, and has since been converted into separate residential units. It is recorded in the National Heritage List for England as a designated Grade II listed building.

Ramsdell Hall is a country house in the parish of Odd Rode in Cheshire, England, overlooking the Macclesfield Canal. It was built in two phases during the 18th century, and is still in private ownership.
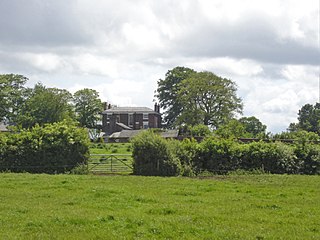
Stanthorne Hall is a country house standing to the west of the village of Stanthorne, Cheshire, England. It was built between 1804 and 1807 for Richard Dutton, who had purchased the estate from the Leicesters of Tabley. The house is constructed of brick with painted stone dressings and a slate roof. It is in three storeys with a symmetrical entrance front of three bays. The doorway is surrounded by Tuscan columns and an open pediment with a fanlight. The windows are sash windows. To the rear is a long wing. Inside the house, the entrance hall contains an open well staircase of three flights, and has a cornice with a frieze containing triglyphs. Two of the ground floor rooms have black marble fireplaces. The house is recorded in the National Heritage List for England as a designated Grade II listed building.

Stretton Hall is a country house in the parish of Stretton in Cheshire, England. It was built in about 1763 for John Leche. The house is constructed in brick on a sandstone basement, with painted stone dressings, and a slate roof. It has three symmetrical elevations. The entrance front is in three two-storey bays with a single-storey wing on each side. The central bay is canted, with five steps leading up to a doorway with a pediment. The windows are sashes. The garden front has similar windows, other than the wings, each of which contains a Venetian window. To the right of the house is attached a further wing, converted from the 17th-century stable of an earlier house. The house and former stable area is recorded in the National Heritage List for England as a designated Grade II* listed building. The sandstone garden walls are listed at Grade II.
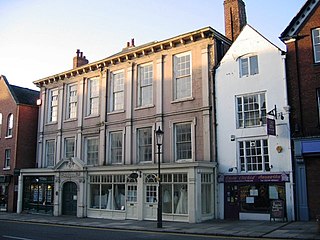
Oddfellows' Hall, originally Bridge House is at 16–24 Lower Bridge Street, Chester, Cheshire, England. It is recorded in the National Heritage List for England as a designated Grade II* listed building.

The Blue Coat School was located on Upper Northgate Street, Chester, Cheshire, England. It was housed in the Bluecoat building, which is recorded in the National Heritage List for England as a designated Grade II* listed building.
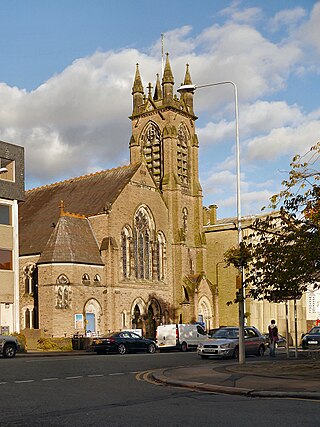
Macclesfield United Reformed Church is located in Park Green, Macclesfield, Cheshire, England. It is recorded in the National Heritage List for England as a designated Grade II listed building.

Bache Hall is a former country house in Bache, Chester, Cheshire. It replaced an earlier house that had been damaged in the Civil War. At one time a golf club house, then a hospital building, as of 2013 it provides residential accommodation for university students. The hall is recorded in the National Heritage List for England as a designated Grade II listed building.

Ince Blundell Hall is a former country house near the village of Ince Blundell, in the Metropolitan Borough of Sefton, Merseyside, England. It was built between 1720 and 1750 for Robert Blundell, the lord of the manor, and was designed by Henry Sephton, a local mason-architect. Robert's son, Henry, was a collector of paintings and antiquities, and he built impressive structures in the grounds of the hall in which to house them. In the 19th century the estate passed to the Weld family. Thomas Weld Blundell modernised and expanded the house, and built an adjoining chapel. In the 1960s the house and estate were sold again, and have since been run as a nursing home by the Canonesses of St. Augustine of the Mercy of Jesus.

Thurstaston Hall is a country house in the village of Thurstaston, Wirral, Merseyside, England. The house is built in stone and brick, it is in two storeys, and it has a U-shaped plan. The oldest part, the west wing, was built in the 14th century, the central block dates from 1680, and the east wing was added in 1836. The hall is recorded in the National Heritage List for England as a designated Grade II* listed building, and the gate piers in the drive leading to the hall are designated Grade II.
Brankelow Cottage, also known as Brankelow Folly and Brankelow House, is a folly on the Combermere Abbey estate, in Cheshire, England. It is listed at grade II. Dating from 1797, it was originally a model dairy and later a gamekeeper's cottage with attached kennels. Described by Nikolaus Pevsner and co-authors as a "charming eyecatcher," the folly is ornamented with battlements, pinnacles, pilasters, arrowslits and fancy brickwork.

Macclesfield Town Hall is a Georgian municipal building in the Market Place of Macclesfield, Cheshire, England. Dating originally from 1823–24, it was designed by Francis Goodwin in the Greek Revival style, and extended in 1869–71 by James Stevens and again in 1991–92. The building incorporates the former Borough Police Station. The town hall is listed at grade II*.

Byram Park is a former country estate in Byram, North Yorkshire, a village in England.