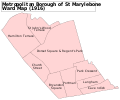| Park Crescent | |
|---|---|
 Much of the north-to-west facing façade of the east half of the crescent in 2009 | |
| Type | Protected architecture |
| Location | south of Regent's Park. |
| Built | 1812-1821 |
| Architect | John Nash |
| Architectural style | Regency architecture |
| Owner | Crown Estate |
Listed Building – Grade I | |
| Official name | 98, Portland Place W1 8-14, Park Crescent W1 1-6, Park Crescent W1 |
| Designated | 5 February 1970 [1] |
| Reference no. | 1225956 |
Listed Building – Grade I | |
| Official name | Numbers 18 to 26 (including the former Number 27) |
| Designated | 10 September 1954 [2] |
| Reference no. | 1225959 |
Listed Building – Grade II | |
| Official name | East Lodge in Corner of Crescent Gardens |
| Designated | 5 February 1970 [3] |
| Reference no. | 1225957 |
Listed Building – Grade II | |
| Official name | West Lodge in Corner of Crescent Gardens |
| Designated | 5 February 1970 [4] |
| Reference no. | 1225960 |
Listed Building – Grade II | |
| Official name | Railings around Crescent Gardens |
| Designated | 5 February 1970 [5] |
| Reference no. | 1225961 |
Park Crescent is at the north end of Portland Place and south of Marylebone Road in London near Regent's Park. The crescent consists of elegant stuccoed terraced houses by the architect John Nash, which form a semicircle. The crescent is part of Nash's and wider town-planning visions of Roman-inspired imperial West End approaches to Regent's Park. It was originally conceived as a circus (circle) to be named Regent's Circus but instead Park Square was built to the north. The only buildings on the Regent's Park side of the square are garden buildings, enabling higher floors of the Park Crescent buildings to have a longer, green northern view to the park.
Contents
It was built under the patronage of the Prince Regent. As the freeholder, the Crown Estate co-organises repairs, maintains the gardens and has a minor, overarching interest, entitled to lease renewal premiums and any agreed ground rents. [6]
Both terraces and the communal garden have statutory protection in the highest categories. They are Grade I listed on the National Heritage List for England and on the Register of Historic Parks and Gardens (as part of Regent's Park). [1] [2] [7]





