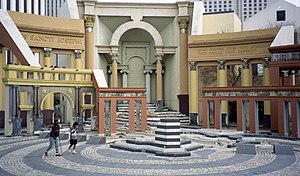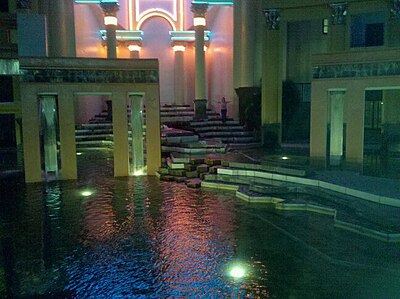
A town square, also called a plaza or piazza, is an open public space commonly found in the heart of a traditional town, and which is used for community gatherings. A square in a city may be called a city square. Related concepts are the civic center, the market square and the village green.
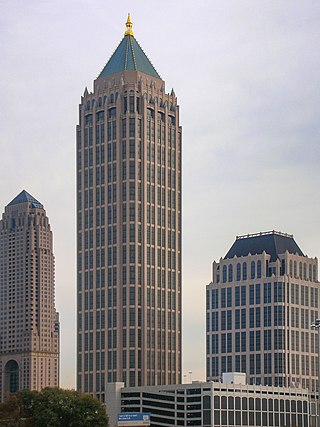
One Atlantic Center, also known as IBM Tower, is a skyscraper located in Midtown Atlanta, Georgia. It is the third tallest building in Atlanta.

Underground Atlanta is a shopping and entertainment district in the Five Points neighborhood of downtown Atlanta, Georgia, United States, near the Five Points MARTA station. It is currently undergoing renovations. First opened in 1969, it takes advantage of the viaducts built over the city's many railroad tracks to accommodate later automobile traffic.

Fountain Place is a 60-story late-modernist skyscraper in downtown Dallas, Texas. Standing at a structural height of 720 ft (220 m), it is the fifth-tallest building in Dallas, and the 15th-tallest in Texas. A new 45-story sibling tower, AMLI Fountain Place, has been built to its northwest on an adjacent lot.
Charles Willard Moore was an American architect, educator, writer, Fellow of the American Institute of Architects, and winner of the AIA Gold Medal in 1991. He is often labeled as the father of postmodernism. His work as an educator was important to a generation of American architects who read his books or studied with him at one of the several universities where he taught.

Postmodern architecture is a style or movement which emerged in the 1960s as a reaction against the austerity, formality, and lack of variety of modern architecture, particularly in the international style advocated by Philip Johnson and Henry-Russell Hitchcock. The movement was formally introduced by the architect and urban planner Denise Scott Brown and architectural theorist Robert Venturi in their 1972 book Learning from Las Vegas. The style flourished from the 1980s through the 1990s, particularly in the work of Scott Brown & Venturi, Philip Johnson, Charles Moore and Michael Graves. In the late 1990s, it divided into a multitude of new tendencies, including high-tech architecture, neo-futurism, new classical architecture, and deconstructivism. However, some buildings built after this period are still considered postmodern.

The Central Business District (CBD) is a neighborhood of the city of New Orleans, Louisiana, United States.
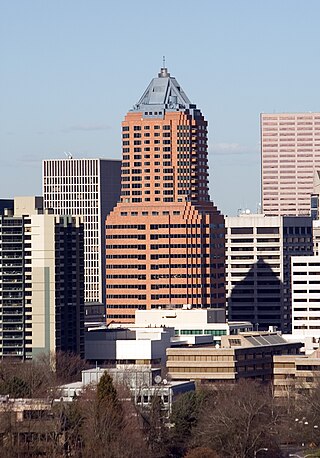
KOIN Tower is a 155.15 m (509.0 ft), 35-story, skyscraper in Portland, Oregon, United States. The building, the third-tallest in the city, was designed by the firm of Zimmer Gunsul Frasca Partnership and opened in 1984 at a cost of US$48 million.

Cray Plaza, located in the Lowertown neighborhood of Saint Paul, Minnesota, United States, provides space for working, living, eating, and recreating on one square city block opened in 1986.
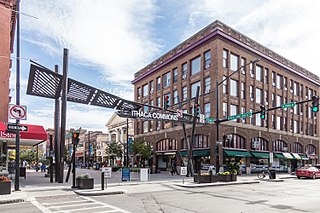
The Ithaca Commons is a two-block pedestrian mall in the business improvement district known as Downtown Ithaca that serves as the city's cultural and economic center. The Commons is a popular regional destination, and is filled with upscale restaurants and shops, public art, and frequent community festivals.

The architecture of Kansas City encompasses the metropolitan area, anchored by Kansas City, Missouri (KCMO). Major buildings by some of the world's most distinguished architects and firms include McKim, Mead and White; Jarvis Hunt; Wight and Wight; Graham, Anderson, Probst and White; Hoit, Price & Barnes; Frank Lloyd Wright; the Office of Mies van der Rohe; Barry Byrne; Edward Larrabee Barnes; Harry Weese; and Skidmore, Owings & Merrill.

Constitution Plaza is a large commercial mixed-use development in Downtown Hartford, Connecticut. It is located on the east side of the downtown area, near the Connecticut's Old State House. The plaza consists of two main plazas, which are connected by an elevated bridge. The northern plaza is reminiscent of an Italian piazza, with a 40-foot-tall granite clock tower and patterned brick paving. The southern plaza is dominated by a central fountain.

Horton Plaza was a five-level outdoor shopping mall in downtown San Diego, California. It was designed by Jon Jerde and was known for its bright colors, architectural tricks, and odd spatial rhythms, occupying 6.5 city blocks adjacent to the city's historic Gaslamp Quarter. Opening in 1985, it was the first successful downtown retail center since the rise of suburban shopping centers decades earlier.

Lafayette Park is a neighborhood located east of Downtown Detroit. It contains a residential area of some 4,900 people and covers 0.37 sq mi.

The urban development patterns of Lexington, Kentucky, confined within an urban growth boundary protecting its famed horse farms, include greenbelts and expanses of land between it and the surrounding towns. This has been done to preserve the region's horse farms and the unique Bluegrass landscape, which bring millions of dollars to the city through the horse industry and tourism. Urban growth is also tightly restricted in the adjacent counties, with the exception of Jessamine County, with development only allowed inside existing city limits. In order to prevent rural subdivisions and large homes on expansive lots from consuming the Bluegrass landscape, Fayette and all surrounding counties have minimum lot size requirements, which range from 10 acres (40,000 m2) in Jessamine to fifty in Fayette.

City Creek Center (CCC), commonly shortened to City Creek, is a mixed-use development containing an upscale open-air shopping mall, grocery store, and office and residential buildings near Temple Square in downtown Salt Lake City, Utah, United States. Opened on March 22, 2012, the development encompasses over 23 acres (9.3 ha) across portions of three city blocks. The center's mall includes a foliage-lined walkway with a simulated stream, meant to recreate City Creek, an important water source for the early settlers of Salt Lake City.

San José City Hall is the seat of the municipal government of San Jose, California. Located in Downtown San Jose, it was designed by Pritzker Prize-winning architect Richard Meier in a Postmodern style. It consists of an 18-story tower, an iconic glass rotunda, and a city council chamber wing, laid out within a two-block-long public square known as San José Civic Plaza. The tower rises 285 feet (87 m) above the plaza, making it the fourth tallest building in San Jose.

Charles Center is a large-scale urban redevelopment project in central Baltimore's downtown business district of the late 1950s and early 1960s. Beginning in 1954, a group called the "Committee for Downtown" promoted a master plan for arresting the commercial decline of central Baltimore. In 1955, the "Greater Baltimore Committee", headed by banker and developer James W. Rouse, joined the effort. A plan was developed by noted American urban planner and architect David A. Wallace, (1917−2004), strongly supported by Mayors Thomas L. J. D'Alesandro, Jr. (1947−1959) and Theodore R. McKeldin, and many in their administrations, which formed the basis of a $25 million bond issue voted on by the citizens of Baltimore City during the municipal elections in November 1958. The architects' view of the overall Charles Center Redevelopment Plan with the conceptions of possible buildings, lay-out and plan that was publicized to the voters that spring and summer before, only slightly resembles the actual buildings and designs that later were really constructed by the mid-1970s.

Stuyvesant Cove Park is a 1.9-acre (7,700 m2) public park on the East Side of the New York City borough of Manhattan that runs from 18th Street to 23rd Street between the FDR Drive and the East River. Part of the East River Greenway, it is located to the south of the Waterside Plaza apartment complex, to the east of Stuyvesant Town–Peter Cooper Village, and to the north of the East River Park, and connects to the Captain Patrick J. Brown Walk on the south end. Stuyvesant Cove is served by the NYC Ferry Soundview route.

Civic Center Plaza, also known as Joseph Alioto Piazza, is the 4.53-acre (1.83 ha) plaza immediately east of San Francisco City Hall in Civic Center, San Francisco, in the U.S. state of California. Civic Center Plaza occupies two blocks bounded by McAllister, Larkin, Grove, and Carlton B. Goodlett, divided into a north block and south block by the former alignment of Fulton Street. The block north of Fulton is built over a three-story parking garage ; the block south of Fulton lies over a former exhibition space, Brooks Hall.

