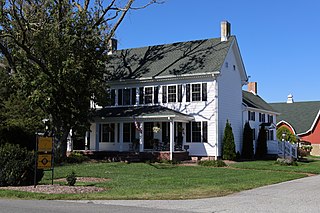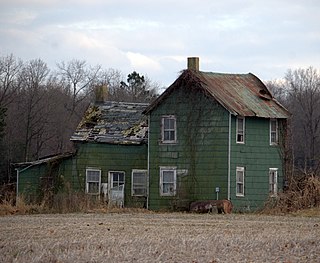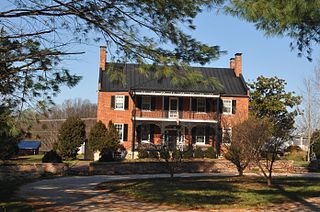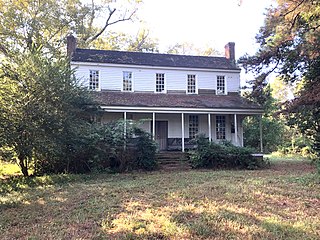
Joy Farm, also known as the E. E. Cummings House, is a historic farmstead on Joy Farm Road in the Silver Lake part of Madison, New Hampshire. It was designated a National Historic Landmark in 1971 in recognition for its place as the longtime summer home of poet E. E. Cummings (1894–1962).

The Parker House is a historic house at 52 Salem Street in Reading, Massachusetts. It is a 2+1⁄2-story vernacular Federal-style wood-frame house, five bays wide, with a side gable roof, clapboard siding, and a granite foundation. Its center entrance is particularly fine, with tall sidelight windows flanked by pilasters, and topped by an entablature with a shallow hood. The house was built in 1792, although its center chimney may date from an older house built on the site in 1715. Jonas Parker, the builder, was active in the American Revolution. A portion of Parker's farm was dedicated as Memorial Park in 1919.

The Anderson House is an historic farmhouse in Newark, Delaware. The original stone section of the house dates to 1806, making it one of the city's oldest homes.

Hopkins Covered Bridge Farm is a historic home and farm located near Lewes, Sussex County, Delaware. The house was built about 1868, and is a rectangular, two-story, five-bay, single-pile, center-hall passage, frame dwelling with vernacular Gothic style details. It has a rectangular, two-story, three-bay, single pile, center passage, frame ell or wing. Both sections have gable roofs. The front facade has a three-bay, hipped roof porch. Also on the property are a contributing dairy barn designed by Rodney O'Neil, milk house (1925), and silo.

Alfred L. Hudson House is a historic home and farm located at Kenton, Kent County, Delaware. The house dates to about 1880, and is a two-story, five-bay, center hall plan frame dwelling in a blended Queen Anne / Gothic Revival style. It has a cross gable roof and a bracketed heavy roof cornice. Also on the property are a contributing large gambrel-roofed barn, 2+1⁄2-story granary, chicken house, a milk house, machine shed and garage.
Delaplaine McDaniel House was a historic home and farm located at Kenton, Kent County, Delaware. The house was built about 1880, and was a two-story, three-bay, center hall plan stuccoed brick dwelling with a gable roof. Attached to each gable end were one-story flat-roofed wings. The front facade features en elaborate entrance reflective of a mix of architectural styles. Also previously on the property were a frame tenant house with attached summer kitchen, servant's quarters dwelling, a large two-story barn, and a variety of agricultural outbuildings. It was owned by Philadelphia merchant Delaplaine McDaniel, 1817-1885. The historic house and farm were demolished sometime between 2017 and April 2020 to expand the adjacent crop field.

The White–Warren tenant house is a historic home located at Sandtown, Kent County, Delaware. It was most likely built in the 1860s or 1870s as a 1+1⁄2-story, three-bay one-room plan "house and garden" dwelling. The second floor is linked by a narrow winder stair. It was expanded in the early 20th century with an addition to the gable end and a one-room, one-story, shed-roofed kitchen addition. The house was moved to its current location around 1930. It was occupied by farm laborers working on the White–Warren farm.

Ivy Dale Farm, also known as Ivy Green and the Hoffecker Farm, is a historic home located near Smyrna, Kent County, Delaware. It built about 1786, as a modest house, probably erected on the "Resurrection Manor" plan, with a rear kitchen outbuilding. It was remodeled and enlarged in 1845, in a Georgian plan. The brick veneer house is two-stories, five bays wide, with a gable roof and rear wing. The front facade features a three bay, centered, frame porch. It was the home of Congressman John H. Hoffecker and his son Congressman Walter O. Hoffecker.

The T. Pierson Farm is a historic farm located at Hockessin, New Castle County, Delaware. The property includes three contributing buildings. They are a stone house with late-19th century frame addition, a stone and frame bank barn, and a mid-19th century frame outbuilding. The house is a two-story, two-bay, gable-roofed building that is constructed with rubble fieldstone. It has a two-story, three-bay, frame wing to form a five-bay main facade. The barn features a pyramidal-roofed cupola with louvered sides atop the gable roof.

Dragon Run Farm is a historic farm located at Kirkwood, New Castle County, Delaware, United States. The property includes three contributing buildings. They are a frame house, a large frame barn, and a wooden shed. The house is a two-story, L-shaped, five bay gable-roofed dwelling.

Hill Island Farm, also known as Noxontown Farm, is a historic home located in Townsend, New Castle County, Delaware. It was built about 1790, and is a 2+1⁄2-story, five-bay brick dwelling with interior brick chimneys at both gable ends. It has a gable roof with dormers. The house measures approximately 48 feet by 19 feet and has a center passage plan. It is in the Federal style.
Bunting Place, also known as Mapp Farm and Nickawampus Farm, is a historic home and farm located at Wachapreague, Accomack County, Virginia.
Hills Farm, also known as Hunting Creek Plantation, is a historic home and farm located in Greenbush, Accomack County, Virginia. It was built in 1747. The building is a 1+1⁄2-story, five-bay, gable roofed, brick dwelling. A one-story, wood-framed and weatherboarded wing to the east gable end of the original house was added in 1856. The house was restored in 1942 using the conventions of the Colonial Revival style. Also on the property are a contributing smokehouse and dairy, a barn and three small sheds, and a caretaker's cottage (1940s).

Rose Hill Farm is a home and farm located near Upperville, Loudoun County, Virginia. The original section of the house was built about 1820, and is 2+1⁄2-story, five-bay, gable roofed brick dwelling in the Federal style. The front facade features an elaborate two-story porch with cast-iron decoration in a grapevine pattern that was added possibly in the 1850s. Also on the property are the contributing 1+1⁄2-story, brick former slave quarters / smokehouse / dairy ; one-story, log meat house; frame octagonal icehouse; 3+1⁄2-story, three-bay, gable-roofed, stone granary (1850s); a 19th-century, arched stone bridge; family cemetery; and 19th-century stone wall.

The Rufus Piper Homestead is a historic house on Pierce Road in Dublin, New Hampshire. The house is a well-preserved typical New England multi-section farmhouse, joining a main house block to a barn. The oldest portion of the house is one of the 1+1⁄2-story ells, a Cape style house which was built c. 1817 by Rufus Piper, who was active in town affairs for many years. The house was listed on the National Register of Historic Places in 1983. The home of Rufus Piper's father, the Solomon Piper Farm, also still stands and is also listed on the National Register of Historic Places.

The Gen. Mason J. Young House, also known as the William Boyd House, is a historic house and connected farm complex at 4 Young Road in Londonderry, New Hampshire. With a building history dating to 1802, it is a well-preserved example of a New England connected farmstead. The house was listed on the National Register of Historic Places in 1986.

Deane House, also known as Pritchard Farm, is a historic plantation house and farm located near Cofield, Hertford County, North Carolina. The house is a two-story, five bay Georgian period frame dwelling. It has a shed porch across the front, and a rear ell. Also on the property are the contributing small board-and-batten outbuilding, a large gable-roof outbuilding with additions, three gable-roof barns, and a rectangular well-house.

The Corse-Shippee House is a historic house at 11 Dorr Fitch Road in West Dover, Vermont. Built in 1860, it is one of the village's finest examples of high-style Greek Revival architecture, and is sited on one of the few town farmsteads that has not been subdivided. The house was listed on the National Register of Historic Places in 2008; it was previously listed as a contributing property to the West Dover Village Historic District.

The Hulett Farm is a historic farmstead on United States Route 7 in Wallingford, Vermont. Its principal surviving element is a c. 1810 Federal period farmhouse, which is one of the oldest surviving farmhouses in rural southern Wallingford. The property was listed on the National Register of Historic Places in 1986.

Drake Farm is a historic farmstead at 148 Lafayette Road in North Hampton, New Hampshire. Built in 1890, the main farmhouse is a well-preserved example of a connected New England farmstead. It was listed on the National Register of Historic Places in 2016.





















