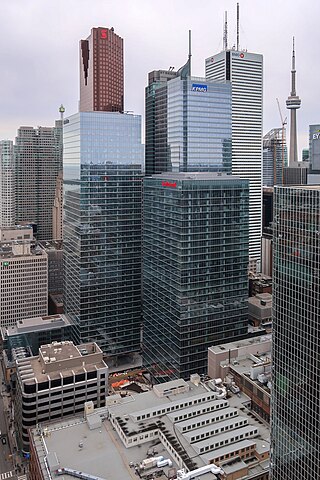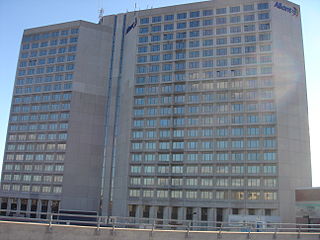
Salford Quays is an area of Salford, Greater Manchester, England, near the end of the Manchester Ship Canal. Previously the site of Manchester Docks, it faces Trafford across the canal.

Olympia & York was a major international property development firm based in Toronto, Ontario, Canada. The firm built major financial office complexes including Canary Wharf in London, the World Financial Center in New York City, and First Canadian Place in Toronto. It went bankrupt in the early 1990s and was recreated to eventually become Olympia & York Properties.

Scotia Plaza is a commercial skyscraper in the city of Toronto, Ontario, Canada. Originally built to serve as the global headquarters of Canadian bank Scotiabank, it is in the financial district of the downtown core bordered by Yonge Street on the east, King Street West on the south, Bay Street on the west, and Adelaide Street West on the north. At 275 m (902 ft), Scotia Plaza is Canada's third tallest skyscraper and the 52nd tallest building in North America. It is connected to the PATH network, and contains 190,000 m2 (2,045,143 sq ft) of office space on 68 floors and 40 retail stores.

The Bay Adelaide Centre is an office complex in the Financial District of Toronto, Ontario, Canada. The first phase, a 51-storey skyscraper known as Bay Adelaide West, was completed in July 2009. The second phase, the 44-storey Bay Adelaide East, was completed in October 2016. A third tower, Scotiabank North Tower, opened in 2022 and serves the new global head office of Canadian bank Scotiabank.

The Vüze, formerly known as Fenwick Place and Fenwick Tower, is a residential apartment building in the south end of Halifax, Nova Scotia, Canada. At 106 metres and 33 storeys in height, it was the tallest building in Atlantic Canada from its construction in 1971 until 2023.

Scotia Square is a commercial development in downtown Halifax, Nova Scotia, Canada. It was built from the late 1960s to late 1970s and is managed by Crombie REIT.

1801 Hollis Street is an office building in downtown Halifax, Nova Scotia, Canada. Completed in 1985, it is one of the tallest buildings in Halifax, at 87 metres, with 22 floors. It was built as the corporate headquarters of Central Trust, one of the largest trust companies in Canada in the 1980s, and was originally known as Central Trust Tower.

The Maritime Centre, in Downtown Halifax, Nova Scotia, Canada, is an office building, home to the regional telecommunications company Bell Aliant. The main entrance to the building sits on the prominent corner of Barrington Street and Spring Garden Road.

The Downtown Halifax Link system is a network of climate-controlled pedways connecting various office buildings, hotels, parkades, and entertainment venues around downtown Halifax, Nova Scotia, Canada. It is similar to Toronto's PATH or Montreal's RÉSO system, but on a much smaller scale. These walkways are all open to the public, and are convenient during inclement weather and the winter months.

The Union Square is a mixed-use commercial and residential real estate project in Hong Kong, located on the West Kowloon reclamation in Tsim Sha Tsui, Kowloon. The area covers 13.54 hectares, while the site has a gross floor area of 1,090,026 square metres (11,732,940 sq ft), approximately the size of the Canary Wharf development in London. The complex contained some of the tallest buildings in Hong Kong, which includes the tallest commercial building in Hong Kong, the 118-storey International Commerce Centre and the loftiest residential tower in Hong Kong, The Cullinan, which rises 270-metre (890 ft) high.

The Texpark site is a prominent vacant lot in Downtown Halifax, Nova Scotia. The Coast, a weekly newspaper, has called it "downtown's biggest gaping hole" and an "embarrassing missing tooth" in the urban fabric. Much of the site was once home to the Texpark, a city-owned parking garage, demolished in 2004.

Stephen Van Egmond Irwin RAIC, RIBA, OAA, BArch, MArch was a Canadian architect and "partner emeritus" of Shore Tilbe Irwin + Partners in Toronto, Ontario.

The RBC Waterside Centre is a commercial development in the downtown core of Halifax, Nova Scotia, Canada built by local real estate developer Armour Group. The project involves demolishing six heritage buildings and replacing them with a nine storey retail and office building, clad at ground level with the reconstructed facades of most of the former heritage buildings.

The Sweet Basil Building, also known as the P. Martin Liquors Building, was a heritage building on the waterfront of Halifax, Nova Scotia, Canada which was demolished by Halifax developer Armour Group in November 2008 as part of the company's controversial Waterside Centre Development proposal.

Main Square is a complex of four apartment buildings in Toronto, Canada. The three-hectare site houses about 2000 people. It is located in the eastern part of the city at the intersection of Main Street and Danforth Avenue. The complex is located just north of the railway lines and the Danforth GO Station and just south of the Main Street subway station. It consists of four towers, the tallest being 29 stories. At ground level, there is also a shopping plaza along Danforth and a city-run community centre.

Ballymore Group is an Ireland-based international property development company. The majority of the company's employees and business activities are located in the UK.

The Cogswell Interchange was a multi-level highway interchange in downtown Halifax, Nova Scotia, Canada. It was built as the first stage of a greater scheme for an elevated freeway, called Harbour Drive, which would have run south through downtown and necessitated demolition of much of the downtown building stock. The plan was halted in the face of significant public opposition, but the Cogswell Interchange remained a visible reminder, occupying a large amount of prime land and posing a barrier to pedestrian movement.

Wardian London is an ultra-luxury residential complex located in the centre of Canary Wharf’s financial district from Eco World-Ballymore and designed by architect firm Glenn Howells. The scheme consists of two skyscrapers that completed in 2020, is one of the tallest residential developments in London and the United Kingdom.




















