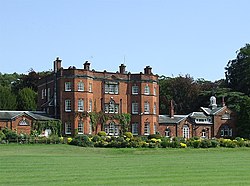
Lyme Park is a large estate south of Disley, Cheshire, England, managed by the National Trust and consisting of a mansion house surrounded by formal gardens and a deer park in the Peak District National Park. The house is the largest in Cheshire, and is recorded in the National Heritage List for England as a designated Grade I listed building.
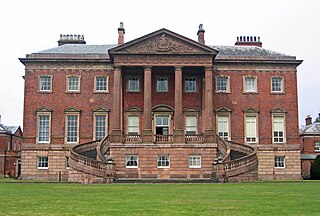
Tabley House is an English country house in Tabley Inferior, some 3 kilometres (1.9 mi) to the west of the town of Knutsford, Cheshire. The house is recorded in the National Heritage List for England as a designated Grade I listed building. It was built between 1761 and 1769 for Sir Peter Byrne Leicester, to replace the nearby Tabley Old Hall, and was designed by John Carr. The Tabley House Collection exists as an exhibition showcased by the University of Manchester.

Capesthorne Hall is a country house near the village of Siddington, Cheshire, England. The house and its private chapel were built in the early 18th century, replacing an earlier hall and chapel nearby. They were built to Neoclassical designs by William Smith and (probably) his son Francis. Later in the 18th century, the house was extended by the addition of an orangery and a drawing room. In the 1830s the house was remodelled by Edward Blore; the work included the addition of an extension and a frontage in Jacobean style, and joining the central block to the service wings. In about 1837 the orangery was replaced by a large conservatory designed by Joseph Paxton. In 1861 the main part of the house was virtually destroyed by fire. It was rebuilt by Anthony Salvin, who generally followed Blore's designs but made modifications to the front, rebuilt the back of the house in Jacobean style, and altered the interior. There were further alterations later in the 19th century, including remodelling of the Saloon. During the Second World War the hall was used by the Red Cross, but subsequent deterioration prompted a restoration.

Adlington Hall is a country house near Adlington, Cheshire. The oldest part of the existing building, the Great Hall, was constructed between 1480 and 1505; the east wing was added in 1581. The Legh family has lived in the hall and in previous buildings on the same site since the early 14th century. After the house was occupied by Parliamentary forces during the Civil War, changes were made to the north wing, including encasing the Great Hall in brick, inserting windows, and installing an organ in the Great Hall. In the 18th century the house was inherited by Charles Legh who organised a series of major changes. These included building a new west wing, which incorporated a ballroom, and a south wing with a large portico. It is possible that Charles Legh himself was the architect for these additions. He also played a large part in planning and designing the gardens, woodland and parkland, which included a number of buildings of various types, including a bridge known as the Chinese Bridge that carried a summerhouse.

Crewe Hall is a Jacobean mansion located near Crewe Green, east of Crewe, in Cheshire, England. Described by Nikolaus Pevsner as one of the two finest Jacobean houses in Cheshire, it is listed at grade I. Built in 1615–36 for Sir Randolph Crewe, it was one of the county's largest houses in the 17th century, and was said to have "brought London into Cheshire".
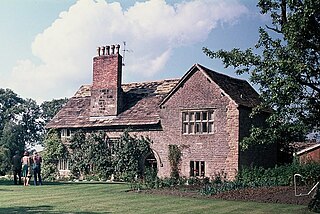
Chorley Old Hall is a moated manor house on the B5359 road to the southwest of Alderley Edge, Cheshire, England. The house is recorded in the National Heritage List for England as a designated Grade I listed building, and the moated site is a scheduled monument. It is the oldest inhabited country house in Cheshire and consists of two ranges, one medieval and the other Elizabethan.

Belmont Hall is a country house one mile (1.6 km) to the northwest of the village of Great Budworth, Cheshire, England. It is recorded in the National Heritage List for England as a designated Grade I listed building. The house stands to the north of the A559 road. Since 1977 it has been occupied by Cransley School.
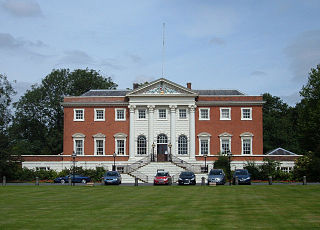
Warrington Town Hall is in the town of Warrington, Cheshire, England. It consists of a house, originally called Bank Hall, flanked by two detached service wings at right angles to the house, one on each side. The house and the service wings are each recorded in the National Heritage List for England as designated Grade I listed buildings. Being in that part of the town north of the River Mersey, the house falls within the historic county of Lancashire. The architectural historian Nikolaus Pevsner declared it to be "the finest house of its date in south Lancashire".

Bostock Hall is a country house to the northeast of Winsford, Cheshire, England. A former Georgian house, it was rebuilt in 1775 for Edward Tomkinson. It is thought that the architect was Samuel Wyatt.
Butley Hall is a former large house, now converted into flats, in the village of Prestbury, Cheshire. It was rebuilt in 1777 for Peter Downes. The house was extended by an addition to the north in the 19th century, and converted into flats during the 20th century. It is constructed in sandstone rubble with ashlar dressings, it has Kerridge stone-slate roofs, and five brick chimneys. The main front of the house is in two storeys and seven bays. The central three bays protrude forwards and are surmounted by a triangular pediment. On each side of the front are wings with Venetian windows. To the rear of the house is the front of an earlier three-storeyed house dating from the 17th century. The house is recorded in the National Heritage List for England as a designated Grade II listed building.

Crag Hall is a country house east of the village of Wildboarclough, Cheshire, England and owned by the Earl of Derby.

Lawton Hall is a former country house to the east of the village of Church Lawton, Cheshire, England. The building has since been used as a hotel, then a school, and has since been converted into separate residential units. It is recorded in the National Heritage List for England as a designated Grade II listed building.

Lea Hall is a former country house standing to the northwest of the village of Wimboldsley, Cheshire, England. It dates from the early part of the 18th century, and was built for the Lowndes family. During the 19th century the house was owned by Joseph Verdin. Additions, including dormer windows, were made in the 19th century. During the 20th century the house was divided into three flats. The house is constructed in red brick with ashlar dressings and a tiled roof. It is in two storeys, with an attic and a basement. The roof is large and hipped, with a viewing platform. The entrance front is symmetrical, in five bays, the central bay protruding slightly forward. This bay contains a doorway with a swan's nest pediment decorated with scrolls, and containing a crest with the initials J V. The authors of the Buildings of England series describe the house as a "perfect brick box, delightful if just a little funny to look at". It is recorded in the National Heritage List for England as a designated Grade II* listed building.

The Old Hall is a country house in the village of Mobberley, Cheshire, England. It was built in 1612 and extended later in the 17th century. The house stands in gardens which retain part of the moat and ancient yew trees. The house is recorded in the National Heritage List for England as a designated Grade II* listed building, and the grounds contain two Grade II listed buildings.
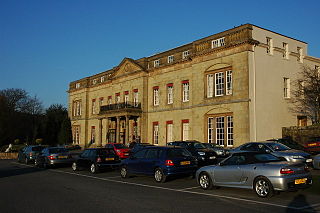
Shrigley Hall is a former country house standing to the northwest of the village of Pott Shrigley, Cheshire, England. It has since been used as a school, when a chapel was added, and later as a hotel and country club operated by The Hotel Collection.

Somerford Booths Hall is a grade II* listed country house in the parish of Somerford Booths, Cheshire, England, 3 kilometres (1.9 mi) northwest of Congleton on the bank of the River Dane.

Stretton Hall is a country house in the parish of Stretton in Cheshire, England. It was built in about 1763 for John Leche. The house is constructed in brick on a sandstone basement, with painted stone dressings, and a slate roof. It has three symmetrical elevations. The entrance front is in three two-storey bays with a single-storey wing on each side. The central bay is canted, with five steps leading up to a doorway with a pediment. The windows are sashes. The garden front has similar windows, other than the wings, each of which contains a Venetian window. To the right of the house is attached a further wing, converted from the 17th-century stable of an earlier house. The house and former stable area is recorded in the National Heritage List for England as a designated Grade II* listed building. The sandstone garden walls are listed at Grade II.
Willaston Hall is a country house in the village of Willaston, near Nantwich, in the unitary authority of Cheshire East, England.

Ince Blundell Hall is a former country house near the village of Ince Blundell, in the Metropolitan Borough of Sefton, Merseyside, England. It was built between 1720 and 1750 for Robert Blundell, the lord of the manor, and was designed by Henry Sephton, a local mason-architect. Robert's son, Henry, was a collector of paintings and antiquities, and he built impressive structures in the grounds of the hall in which to house them. In the 19th century the estate passed to the Weld family. Thomas Weld Blundell modernised and expanded the house, and built an adjoining chapel. In the 1960s the house and estate were sold again, and have since been run as a nursing home by the Canonesses of St. Augustine of the Mercy of Jesus.

Thurstaston Hall is a country house in the village of Thurstaston, Wirral, Merseyside, England. The house is built in stone and brick, it is in two storeys, and it has a U-shaped plan. The oldest part, the west wing, was built in the 14th century, the central block dates from 1680, and the east wing was added in 1836. The hall is recorded in the National Heritage List for England as a designated Grade II* listed building, and the gate piers in the drive leading to the hall are designated Grade II.
