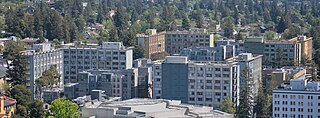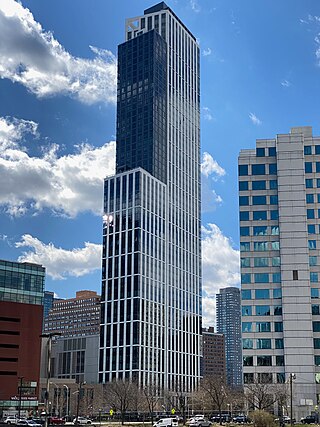
Olympic Tower is a 51-story, 620 ft-tall (190 m) building at 641 and 645 Fifth Avenue, between 51st and 52nd Streets, in the Midtown Manhattan neighborhood of New York City. Designed by Skidmore, Owings & Merrill (SOM), the mixed-use development contains condominium apartments, office space, and retail shops. The tower is named after Olympic Airways, whose president Aristotle Onassis jointly developed the tower with the Arlen Realty and Development Corporation between 1971 and 1974. It was the first skyscraper to be constructed within a special zoning district to encourage retail and mixed-use development along Fifth Avenue.

Housing at the University of California, Berkeley, includes student housing facilities run by the office of Residential and Student Service Programs (RSSP). Housing is also offered by off-campus entities such as fraternities and sororities and the Berkeley Student Cooperative (BSC).

Multifamily residential, also known as multidwelling unit (MDU), is a classification of housing where multiple separate housing units for residential inhabitants are contained within one building or several buildings within one complex. Units can be next to each other, or stacked on top of each other. Common forms include apartment building and condominium, where typically the units are owned individually rather than leased from a single building owner. Many intentional communities incorporate multifamily residences, such as in cohousing projects.

First National Center, formerly known as First National Bank Building, is a prominent mixed-use skyscraper in downtown Oklahoma City. The art deco tower is 406 feet tall at the roof, and is 446 feet at its spire and contains 33 floors. The building was constructed in 1931 at an original square footage of 451,000 square feet (41,900 m2) by the First National Bank and Trust Company of Oklahoma City. Additions in 1957 and 1972 brought the square footage to 998,000 square feet (92,700 m2) of office space before the 2022 restoration and remodeling reduced it to 497,371 square feet (46,207.3 m2).

Student housing owned by the University of California, Los Angeles is governed by two separate departments: the Office of Residential Life, and Housing and Hospitality Services, and provides housing for both undergraduates and graduate students, on and off-campus.

Downtown Oklahoma City is located at the geographic center of the Oklahoma City metropolitan area and contains the principal, central business district of the region. Downtown has over 80,000 workers and over 13,310,000 sq ft (1,237,000 m2) of leasable office space to-date. Downtown Oklahoma City is the legal, financial, economic, nightlife, and entertainment center of the region.

International Plaza is a high-rise commercial and residential building at 10 Anson Road in Tanjong Pagar, within the Downtown Core of Singapore, next to Tanjong Pagar MRT station on the East West line.
MarinaScape is a complex of two residential towers in Dubai Marina in Dubai, United Arab Emirates. Oceanic Tower consists of 34 stories and has a total structural height of 132 m (430 ft). The shorter tower, Avant Tower, consists of 26 stories at a height of 104 m (340 ft). The towers was handed over to owners in December 2008.
Harborside is a mixed-use residential, retail, and office complex in the Exchange Place district of Jersey City, New Jersey located on the Hudson Waterfront. The majority of the buildings were originally owned and managed by Veris Residential, however many of the buildings were sold to other companies, including Harborside Plaza 1, 2, 3, 4, 5, 6, and 10. The complex contains some of the tallest buildings in Jersey City.

The residence hall system at the University of Central Florida in Orlando, Florida is administered by the Department of Housing and Residence Life. As of 2011, the system offers just under 6,500 beds on its main campus within five housing communities, 400 beds at the Rosen College of Hospitality Management, and 3,750 beds in university-affiliated housing.

Founders Tower is a Googie-style residential skyscraper located northwest of downtown Oklahoma City in Oklahoma, United States. The tower is one of the most well-known landmarks in the city skyline. It has a height of 275 feet (84 m) and 20 stories, with a restaurant called 360 on its top floor, featuring 360-degree panoramic views of Oklahoma City.
8 Spruce Street, previously known as the Beekman Tower and New York by Gehry, is a residential skyscraper on Spruce Street in the Financial District of Manhattan is New York City. Designed by architect Frank Gehry + Gehry Partners LLP and developed by Forest City Ratner, the building rises 870 feet with 76 stories. WSP Cantor Seinuk was the lead structural engineer, Jaros, Baum & Bolles provided MEP engineering, and Kreisler Borg Florman was construction manager. 8 Spruce Street was the tallest residential tower in the Western Hemisphere at the time of opening in February 2011.

The Brooklyn Tower is a supertall mixed-use, primarily residential skyscraper in the Downtown Brooklyn neighborhood of New York City. Developed by JDS Development Group, it is situated on the north side of DeKalb Avenue near Flatbush Avenue. The main portion of the skyscraper is a 74-story, 1,066-foot (325 m) residential structure designed by SHoP Architects and built from 2018 to 2022. Preserved at the skyscraper's base is the Dime Savings Bank Building, designed by Mowbray and Uffinger, which dates to the 1900s.

The Alloy Block is an under-construction mixed-use development in Boerum Hill, Brooklyn, New York City, near Downtown Brooklyn. The first building at 505 State Street is 482 feet (147 m) high and contains 441 residential units and a retail base. A second building at 80 Flatbush Avenue will contain two schools, and the complex will include three additional buildings, including preexisting structures. The structures are being developed by Alloy Development.

Bulfinch Crossing is a redevelopment project currently under construction in Downtown Boston, Massachusetts, United States. It will consist of two skyscrapers, a smaller residential tower, a low-rise office building, a hotel, and a low-rise retail building. Site preparation began in late 2015, and construction officially commenced on January 24, 2017. Construction on the residential tower completed in 2020. The high-rise office tower, One Congress, commenced construction in 2019 and topped off in July 2021; after an announced plan to open in 2022, it officially opened in September 2023.

930 Poydras is a 21-story, 270.31-foot (82.4 m) residential skyscraper in New Orleans, Louisiana. Located on Poydras Street, the main thoroughfare in the city's Central Business District (CBD), it is the tallest building completed in the city in the 2010s and the first residential skyscraper completed in the city following Hurricane Katrina. Some sources affirm that the building was financed via Gulf Opportunity Zone financing that was enacted by the United States Congress to aid in the recovery from Katrina, while other sources state that alternative financing was used. The building's construction was the subject of a court battle regarding damage to surrounding buildings. Nonetheless, the building's design, which was scaled back from early plans, has won many awards.

The Emerald is a mixed-use 40-story skyscraper in downtown Seattle, Washington, United States. The tower includes 262 luxury condominiums, retail space, and amenity spaces on outdoor terraces. It began construction in July 2017 and was completed in October 2020.

Jersey City Urby is a residential tower complex in downtown Jersey City, New Jersey, United States, known for its Jenga-like appearance. The first tower was proposed in 2012 as URL Harborside, and later renamed to Jersey City Urby. The construction of the first tower began in 2014, and completed in 2017. At 700 feet (210 m), the 69-story tower is the fourth tallest building in New Jersey, as well as in Jersey City as of May 2024. It overtook Ocean Resort Casino in Atlantic City for the title of second place when it was completed, but moved down to fourth after the constructions of 99 Hudson Street and Journal Squared Tower 2 respectively. The company, Urby, also has five other locations such as Staten Island, Stamford, Dallas, Newark, and Harrison.

The Modern is a mixed-use high-rise building in the Belltown neighborhood of Seattle, Washington, United States. The 38-story tower, developed by Martin Selig, includes offices, retail, and 222 residential units. Construction began in September 2017 and was completed in 2020. It was originally leased to The We Company for use by their WeWork co-working and WeLive co-living ventures until the company ran into financial issues and the lease was terminated after the building was topped out.

Haus25 is a 57-story residential building in Jersey City, New Jersey. At 626 ft (191 m), it is the 7th tallest building in Jersey City and the 8th tallest building in New Jersey. The building was first proposed in 2016, began construction in 2019, and was completed in 2022. The building is attached to an elementary school that was built alongside the development of the tower itself.


















