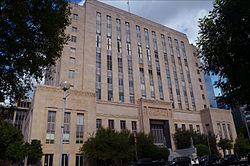
The Boston Avenue United Methodist Church, located in downtown Tulsa, Oklahoma, and completed in 1929, is considered to be one of the finest examples of ecclesiastical Art Deco architecture in the United States, and has been placed on the National Register of Historic Places. Built by a congregation of the Methodist Episcopal Church, South, it was designated a National Historic Landmark in 1999. It has 15 floors.
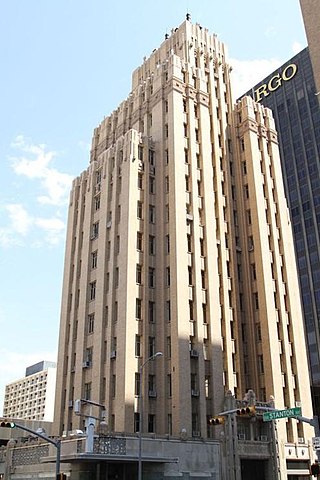
The O. T. Bassett Tower is an Art Deco skyscraper located at 303 Texas Avenue in Downtown El Paso, Texas. It was built by Charles N. Bassett, who named it in honor of his father. The tower was designed by Trost & Trost and completed in 1930, making it one of Henry Trost's last commissions. It was briefly the tallest building in the city but was surpassed later the same year by the Hilton Hotel. The Bassett Tower is 217 feet tall and has 15 stories, with setbacks at the tenth and thirteenth floors. It is faced with tan brick veneer and adorned with stone and terra cotta decorative elements, including a sculpted face over the main entrance which is believed to be that of Trost himself.

The Mid-Continent Tower is a 36-story skyscraper located at 401 South Boston Avenue in downtown Tulsa, Oklahoma. At 156 meters (513 ft) in height, it is the fourth-tallest building in Tulsa and fifth-tallest in Oklahoma. Faced with bright white terra cotta and crowned with a distinctive copper roof, it is one of the city's most recognizable buildings. The design is unique because the first 16-story structure was built in 1918. The top 20 stories comprise a separate structure, cantilevered over the first 66 years later. The architects of the addition matched the design of the original structure so carefully that the result is considered a single structure. It is included as a contributing structure in Tulsa's Oil Capital Historic District.

The Rice County Courthouse, located at 218 3rd Street NW in Faribault, Rice County, in the U.S. state of Minnesota, is an Art Deco building constructed of natural-face Faribault stone horizontally banded at intervals with sawed-faced stone. Nairne W. Fisher of St. Cloud was the architect for the courthouse, and is also credited with designing the Pope County Courthouse. The main rotunda has metal fixtures and Art Deco glass. Polished black and gray Tennessee marble is used extensively in the walls, floors, and stairs, with a terrazzo map of Rice County centered on the floor. The 16-foot-high (4.9 m) courtroom on the third floor was finished with fine-grained walnut walls with matching custom-built furnishings. The building was built in 1934 at a cost of $200,000.

The Broadway Tower, located in the Enid Downtown Historic District in Enid, Oklahoma, was constructed in 1931 by McMillen and Shelton Construction Company. The Broadway Development Company hired George Ernst von Blumenauer of Enid, and the Oklahoma City firm Layton, Hicks, and Forsythe to design the building, in the Art Deco style.

Buchanan County Court House in Independence, Iowa, United States was built in 1940. It was listed on the National Register of Historic Places in 2003 as a part of the PWA-Era County Courthouses of IA Multiple Properties Submission. The current structure is the third courthouse to house court functions and county administration.
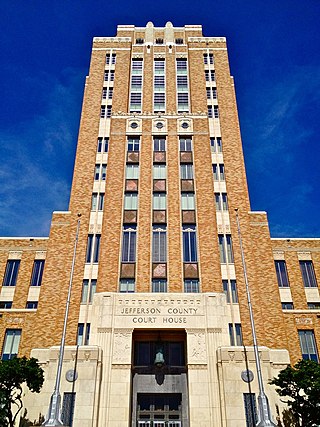
The Jefferson County Courthouse in Beaumont, Texas is one of the tallest courthouses in the state, and is an excellent example of Art Deco architecture. Built in 1931, it is the fourth courthouse built in Jefferson County. It was designed by Fred Stone and Augustin Babin, and is thirteen stories high. In 1981, an annex was added to the west side of the courthouse.

The United States Post Office and Courthouse, Oklahoma City, Oklahoma is a historic post office, courthouse, and Federal office building built in 1912 and located at Oklahoma City in Oklahoma County, Oklahoma. It previously served as a courthouse of the United States District Court for the Western District of Oklahoma, and of the United States Court of Appeals, briefly housing the Eighth Circuit and, then the Tenth Circuit for several decades. It was listed on the National Register of Historic Places in 1974. It continues to house the Bankruptcy court for the Western District of Oklahoma. The building includes Moderne and Beaux Arts.
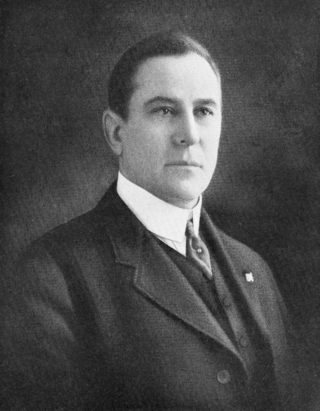
Solomon Andrew Layton was an American architect who designed over 100 public buildings in the Oklahoma City, Oklahoma area and was part of the Layton & Forsyth firm. Layton headed partnerships in Oklahoma from 1902 to 1943; his works included the Canadian County Jail in El Reno, Oklahoma State Capitol, sixteen Oklahoma courthouses, and several buildings on the University of Oklahoma campus. Layton had a considerable influence on the area's architecture, and he became known as the "dean of Oklahoma City architecture".

The U.S. Post Office and Courthouse, also known as the Galveston Federal Building, is a post office and courthouse located in Galveston, Texas, United States. The building serves as the federal court for the Galveston Division of the United States District Court for the Southern District of Texas. Constructed in 1937, and added to the National Register of Historic Places in 2001 as Galveston U.S. Post Office, Custom House and Courthouse, the building is home a number of federal agencies, and at one point housed the Galveston Bureau of the National Weather Service.
Layton & Forsyth was a prominent Oklahoma architectural firm that also practiced as partnership including Layton Hicks & Forsyth and Layton, Smith & Forsyth. Led by Oklahoma City architect Solomon Layton, partners included George Forsyth, S. Wemyss Smith, Jewell Hicks, and James W. Hawk.

The Humboldt County Courthouse is located in Dakota City, Iowa, United States, and dates from 1939. It was listed on the National Register of Historic Places in 2003 as a part of the PWA-Era County Courthouses of IA Multiple Properties Submission. The courthouse is the second building the county has used for court functions and county administration.
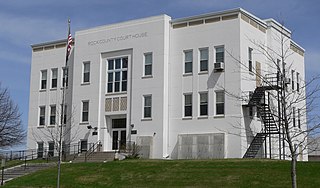
The Rock County Courthouse, located on State St. between Caroline and Bertha Sts. in Bassett, Nebraska, was built in 1939. It is an Art Deco style building designed by E.B. Watson.
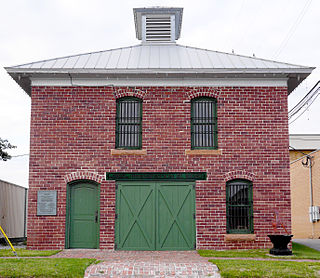
The Canadian County Jail and Stable comprises two buildings constructed at different times. The jail is a building located at 318 North Evans in El Reno, Oklahoma. It is the abandoned site of the county jail of Canadian County, and sits west of the current county jail on the same block.
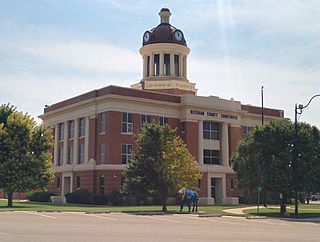
The Beckham County Courthouse, located in Courthouse Square in Sayre, is the county courthouse of Beckham County, Oklahoma. The courthouse is considered a local landmark because it is the tallest building in Sayre. It is also one of the few courthouses in Oklahoma that has a dome.

Hersch Tower is a historic Art Deco building in midtown Elizabeth, New Jersey.

The Miller County Courthouse is a historic county courthouse at 400 Laurel Street in Texarkana, Arkansas, the county seat of Miller County. The four-story Art Deco building was designed by Eugene C. Seibert and built in 1939 with funding from the Works Progress Administration. It is the second courthouse built for the county, and is an excellent local example of the WPA Moderne style of Art Deco architecture. The lower floors of the building are occupied by county offices and court facilities, and the fourth floor houses the county jail.

The architecture of Jacksonville is a combination of historic and modern styles reflecting the city's early position as a regional center of business. According to the National Trust for Historic Preservation, there are more buildings built before 1967 in Jacksonville than any other city in Florida, though few structures in the city center predate the Great Fire of 1901. Numerous buildings in the city have held state height records, dating as far back as 1902, and last holding a record in 1981.

The Oklahoma Judicial Center is the headquarters of the Oklahoma Supreme Court, the Oklahoma Court of Criminal Appeals, and the Judiciary of Oklahoma. Situated near the Oklahoma State Capitol, the original structure, designed by the architectural firm Layton, Hicks & Forsyth, was built between 1929-1930 as the home of the Oklahoma Historical Society and was listed on the National Register of Historic Places as the Oklahoma Historical Society Building in 1990. The society moved to the nearby Oklahoma History Center when it opened in 2005. An annex was completed in 2011.

Taft Middle School is a historic Oklahoma City school. It is listed on the National Register of Historic Places as Taft Junior High School. At 2901 NW 23rd Street, the school's art deco-style building was designed by Layton, Hicks & Forsyth and built in 1930. The two-story building includes intricate brickwork, terra cotta, and cast stone adornments as well as friezes. It is constructed of yellow brick.
