
The Boston Avenue United Methodist Church, located in downtown Tulsa, Oklahoma, and completed in 1929, is considered to be one of the finest examples of ecclesiastical Art Deco architecture in the United States, and has been placed on the National Register of Historic Places. Built by a congregation of the Methodist Episcopal Church, South, it was designated a National Historic Landmark in 1999. It has 15 floors.

The Oklahoma State Capitol is the house of government of the U.S. state of Oklahoma. It is the building that houses the Oklahoma Legislature and executive branch offices. It is located along Lincoln Boulevard in Oklahoma City and contains 452,508 square feet of floor area. The present structure includes a dome completed in 2002.

Pilgrim Baptist Church is a historic church located on the south side of Chicago, Illinois, USA. The landmarked building was originally constructed for a synagogue, Kehilath Anshe Ma'arav. The church is notable both as an architectural landmark and for the cultural contributions by the congregation of the church. Located at 3301 S. Indiana Ave, the church is in the heart of Chicago's Bronzeville neighborhood. In 2017, the church was sold to the National Museum of Gospel Music.

St. Ann & the Holy Trinity Church is a historic Episcopal church at the northwest corner of Montague and Clinton Streets in the Brooklyn Heights neighborhood of Brooklyn in New York City. It is the co-cathedral of the Episcopal Diocese of Long Island.

St. Michael's Cathedral is a cathedral of the Orthodox Church in America Diocese of Alaska, at Lincoln and Maksoutoff Streets in Sitka, Alaska. The earliest Orthodox cathedral in the New World, it was built in the nineteenth century, when Alaska was under the control of Russia, though this structure burned down in 1966. After 1872, the cathedral came under the control of the Diocese of Alaska. It had been a National Historic Landmark since 1962, notable as an important legacy of Russian influence in North America and Southeast Alaska in particular.

The former First Baptist Church is a historic Baptist church building located at 8601 Woodward Avenue in Detroit, Michigan. Built in 1909, it was designed by architect Guy J. Vinton in the Late Gothic Revival style. It is now the Peoples Community Church. The building was added to the National Register of Historic Places on August 3, 1982.
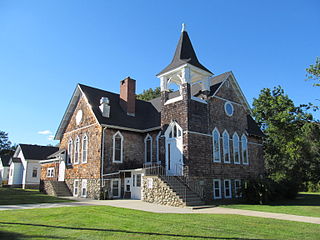
South Swansea Baptist Church is a historic church building in Swansea, Massachusetts. Built in 1916, it is Swansea's best example of a Shingle-style church. The church was listed on the National Register of Historic Places in 1990.

The First Baptist Church is a historic church building at 457 Main Street in Stoneham, Massachusetts, United States, housing an evangelical congregation. The church was built in 1892 and added to the National Register of Historic Places in 1984. It is one central Stoneham's three 19th-century churches, and is a fine local example of Queen Anne architecture.

The Dr. G.C. Stockman House was designed by Frank Lloyd Wright and built in 1908 for Dr. George C. and Eleanor Stockman in Mason City, Iowa. The home was originally located at 311 1st St. SE, but was moved to 530 1st St. NE to avoid demolition. It has been fully restored as a public museum and is listed on the National Register of Historic Places. It features numerous authentic period furnishings and reproduction pieces.

The Winslow Ames House is a prefabricated modular International Style house in New London, Connecticut, United States. It was designed by Robert W. McLaughlin Jr. and was built in 1933. Winslow Ames, a professor of art history at Connecticut College and the art director of the Lyman Allyn Museum, had the home built after attending the Century of Progress Exposition in Chicago. Constructed for $7,500, the prefabricated house is one of two surviving Motohomes produced by McLaughlin's company American Houses Inc. The modular house, comprising three rectangles and a flat roof, was constructed on a concrete slab with a welded steel framework. It was made with asbestos panels and features a core component that provides the heating and plumbing functions for the house. The other two modules feature two bedrooms and a one-car garage.

The Congregational Church of Goffstown is a historic Congregational church building in the center of Goffstown, New Hampshire, United States. It is a member of the Conservative Congregational Christian Conference (CCCC).

St. Michael's Episcopal Church, Parish House and Rectory is a group of architecturally-significant religious buildings located at 200-216 North Mill Street in Birdsboro, Berks County, Pennsylvania. It was added to the U.S. National Register of Historic Places in 1982.
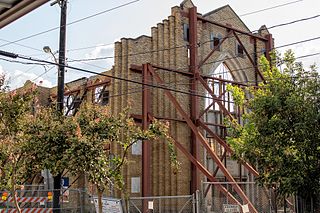
Bethel Baptist Church is a historic Baptist church building at 801 Andrews in the Fourth Ward, Houston, Texas.
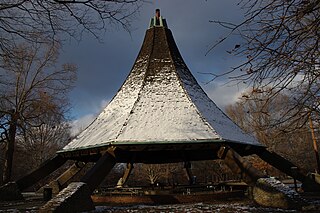
The Hogan's Fountain Pavilion was a large gazebo and picnic shelter of mid-century modern architecture built in 1965 and located in Cherokee Park, Louisville, Kentucky, United States. It was considered the most prominent landmark in Cherokee Park.

Benedictine Hall is located on the Green Campus of Oklahoma Baptist University in Shawnee, Oklahoma. It was the central feature of the now-closed St. Gregory's University, housing its administration, library and most of its classes. Designed by St. Louis architect Victor Klutho, the facility opened in the fall of 1915.
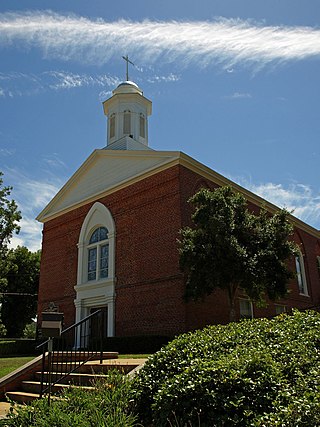
First Baptist Church Of Wetumpka is a Baptist church complex at 205 West Bridge Street in Wetumpka, Alabama. It is affiliated with the Southern Baptist Convention. It consisted of several connected buildings, centered on an original brick sanctuary building that was built from 1846 to 1852. The original sanctuary was slated for demolition by May 2020 following tornado damage. The grounds also include 1928–29 educational building, a 1959–60 second educational and office addition, a modern sanctuary built in 1967, and educational wing and fellowship hall that was completed in 1991. All of the buildings are centered on the original sanctuary and are linked together by a series of passages and corridors at the rear of the property. The original sanctuary was added to the Alabama Register of Landmarks and Heritage in 1977 and the National Register of Historic Places in 2008.

The Housatonic Congregational Church is a historic church building at 1089 Main Street in Great Barrington, Massachusetts. Built in 1892 it is a prominent local example of Queen Anne Revival architecture, and was listed on the National Register of Historic Places in 2002. It is now home to the Unitarian Universalist Meeting of South Berkshire.

The Josephine Reifsnyder Lustron House in Stillwater, Oklahoma is a historic prefabricated home. One of several Lustron houses built in Oklahoma during the post World War II housing shortage, this house is a well-preserved two-bedroom Lustron Westchester model with a detached Lustron garage.

Eaton Elementary School, also known as Third Ward School, is located at 1105 McInnis Ave. in Hattiesburg, Mississippi, United States. It was utilized as a public school building from 1905 until the late 1980s. The building was designated a Mississippi Landmark in 1991. It was placed on the National Register of Historic Places in 2008.
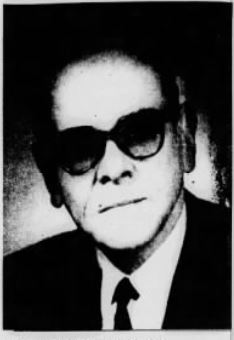
Leon Bishop Senter was an American architect who worked primarily in Oklahoma. Although not formally educated in architecture, he became Oklahoma's first licensed architect in 1925 and designed several buildings on the National Register of Historic Places.























