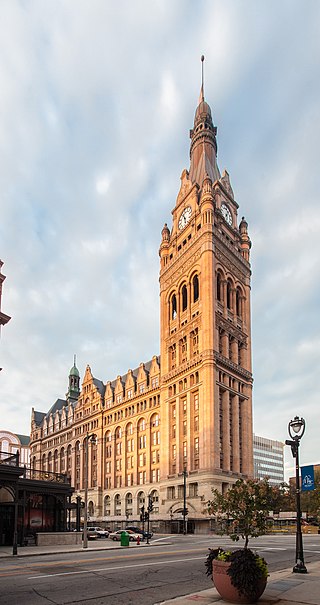
The Milwaukee City Hall is a skyscraper and town hall located in Milwaukee, Wisconsin, United States. It was finished in 1895, and was Milwaukee's tallest building until completion of the First Wisconsin Center in 1973. In 1973 it was listed on the National Register of Historic Places.

The Old Middletown Post Office, in Middletown, Connecticut, also known as the U.S. Post Office, was built in 1916. It was listed on the National Register of Historic Places (NRHP) in 1982. The building is also on the NRHP as a contributing property of the Main Street Historic District.

The Hamilton Building is a historic office building in downtown Portland, Oregon. It went through a renovation in 1977, and was listed on National Register of Historic Places in March of that year. It is the neighbor of the Dekum Building, a fellow NRHP listing on Third Avenue.

The Manhattan Building is a historic office and banking building located in Saint Paul, Minnesota.

138–142 Portland Street is a historic commercial building located at the address of the same name in Boston, Massachusetts.

The Varnum School is a historic former school building in Lowell, Massachusetts. The Greek Revival building was built in 1857, and was the first school built in the city's Centralville section after it was annexed to the city in 1851. The building was altered with a minor addition added in 1886, and a substantial Classical Revival addition was made in 1896. The building was listed on the National Register of Historic Places in 1995. Vacant since the 2000s, it is now owned by a developer, and is slated for conversion to housing units.

Washington Avenue Historic District is the historic center of Cedarburg, Wisconsin, the location of the early industry and commerce that was key to the community's development. The historic district was listed on the National Register of Historic Places (NRHP) in 1986.
Layton & Forsyth was a prominent Oklahoma architectural firm that also practiced as partnership including Layton Hicks & Forsyth and Layton, Smith & Forsyth. Led by Oklahoma City architect Solomon Layton, partners included George Forsyth, S. Wemyss Smith, Jewell Hicks, and James W. Hawk.

The Waverley Historic District is located in Enid, Oklahoma, and has been listed on the National Register of Historic Places (NRHP) since 2006. It consists of four Waverley additions. The William and Luther Braden farm was the first parcel of land to be platted by the Waverley Development Company in May 1902. Subsequent additions were platted in 1905, 1906, and 1907. The District has 275 buildings built between 1895 and 1935. Architectural styles in the district include Queen Anne cottages, Folk Victorian houses, Colonial Revival houses, Craftsman Bungalow and Prairie School Foursquare Houses. There are also a few Tudor Revival, Neoclassical, Italian Renaissance, and Spanish Eclectic homes.
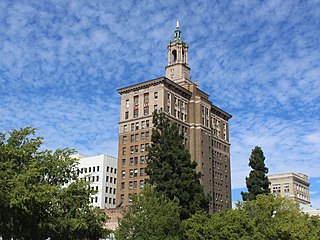
The Bank of Italy Building is a 14-story, 77.72 m (255.0 ft) Renaissance Revival high-rise built in 1925 in downtown San Jose, California. This building became the second home to the first branch of the Bank of Italy, founded in San Francisco in 1904, which later became the Bank of America. The first location of the Bank of Italy in San Jose, was on the corner of Santa Clara St. and Lightson Alley, near the intersection with Market Street. Restaurants and other businesses occupy the original building, which has been heavily remodeled. A reconstruction of the original building is at History Park in San Jose.
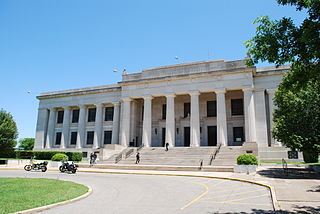
The Scottish Rite Temple in Guthrie, Oklahoma, is a Masonic temple that serves as the home of the Scottish Rite in the Guthrie Valley, Oklahoma Orient, Ancient and Accepted Scottish Rite of Freemasonry, Southern Jurisdiction, U.S.A. This is actually a complex consisting of two buildings on a 10 acres (40,000 m2) plot of ground on Oklahoma Avenue in downtown Guthrie that was originally named Capitol Park.

First Methodist-Episcopal Church, South is a historic church building at 314 W. Canadian Avenue in Vinita, Oklahoma, United States. It is still active, and is now officially named First United Methodist Church.

The San Bernardino County Court House, is a Classical Revival building located at 351 N. Arrowhead Ave. in San Bernardino, is the county courthouse for San Bernardino County, California. The courthouse was built in 1927 and has served as the center of county government since then. A 1937 welfare building, a 1940 county library, and a 1940 heating plant are also located on the courthouse grounds, which are extensively landscaped and include a fountain, sundial, plaque, and the remains of the former county courthouse.
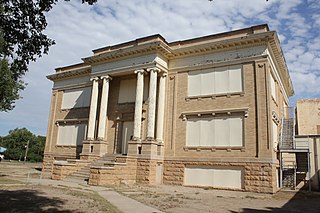
The Bent County High School, in Bent County, Colorado at 1214 Ambassador Thompson Blvd in Las Animas, is a historic school that was built in 1913 or 1914. It has been deemed notable for association with former U.S. Ambassador Llewellyn Thompson, Ken Curtis, and author James Michener’s wife, Mari (Sabusawa) Michener, all of whom attended the school, as well as for "its imposing, three-story, massive-columned architecture". It was designed by Swedish architect James Larson. The building was listed on the National Register of Historic Places (NRHP) in 2010.
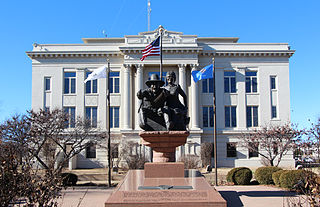
The Noble County Courthouse is a three-story building, built in 1915, located at the center of the Perry Courthouse Square Historic District. The size of the plot on which it stands is 1 acre (4,000 m2). The architect was J.W. Hawk. There have been minimal alterations either inside or outside the building, and it still serves its original purpose as the center of county government and repository of all county records.
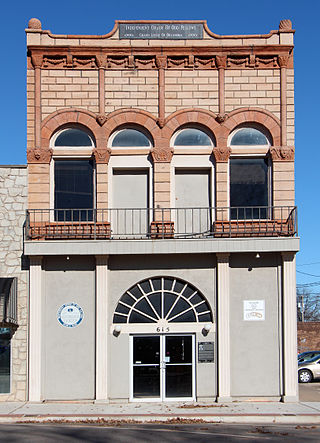
The Wolleson–Nicewander Building, also known as the Triton Insurance Company Building, was built in 1900, and is within the Perry Courthouse Square Historic District in Perry, Oklahoma. Its builder, T. E. Wollenson, was a sailor and merchant who had immigrated from Denmark, and settled in Perry. Wollenson bought a lot on the north side of what is now called Courthouse Square. He then built a two-story building, that soon housed the Nicewander Clothing store. Later occupants included a dry goods store, a tire and auto supply store, and an insurance company headquarters.

The State National Bank Building is a high-rise office building located at 412 Main Street in downtown Houston, Texas. Designed by architect Alfred Charles Finn, the building was built in 1923 in the Spanish colonial style. It was listed on the National Register of Historic Places on August 11, 1982.

The Butte County Courthouse and Historic Jail Building is a historic site in Belle Fourche, South Dakota. The buildings were placed on the National Register of Historic Places in 1998, with its significance being its association with the growth of local government in western plains communities, local figure Seth Bullock, and for making use of Classical architecture, representative of contemporary South Dakota public buildings.
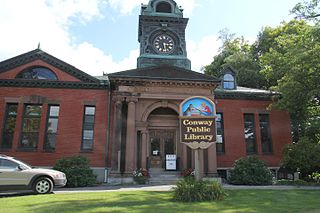
The Conway Public Library serves the town of Conway, New Hampshire. It is located at 15 Greenwood Avenue in Conway village, in an architecturally distinguished Classical Revival building built in 1900 as a gift to the town from Sarah and Lydia Jenks. The building was listed on the National Register of Historic Places in 2017.

Albert L. Harris was an American architect who worked primarily in Washington, D.C. He was born in Wales and emigrated to the United States as a young child. He worked for architectural firms in Chicago and Baltimore and then Washington, where he also obtained an architectural degree from George Washington University. He was a part-time professor there while also working for the US Navy and then the city of Washington where he served as the city's Municipal Architect from 1921 until his death in 1933. A number of his works are listed on the National Register of Historic Places (NRHP).





















