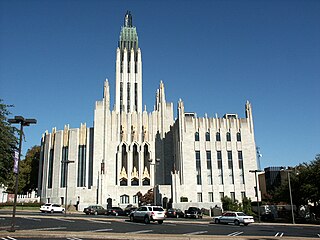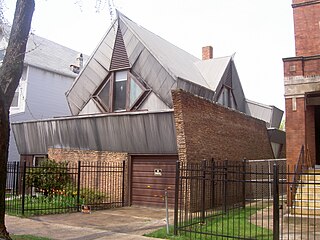
The Price Tower is a nineteen-story, 221-foot-high tower at 510 South Dewey Avenue in Bartlesville, Oklahoma. It was built in 1956 to a design by Frank Lloyd Wright. It is the only realized skyscraper by Wright, and is one of only two vertically oriented Wright structures extant.
The year 1955 in architecture involved some significant architectural events and new buildings.
The year 1949 in architecture involved some significant events.
The year 1948 in architecture involved some significant events.

The Boston Avenue United Methodist Church, located in downtown Tulsa, Oklahoma, and completed in 1929, is considered to be one of the finest examples of ecclesiastical Art Deco architecture in the United States, and has been placed on the National Register of Historic Places. Built by a congregation of the Methodist Episcopal Church, South, it was designated a National Historic Landmark in 1999. It has 15 floors.
Bruce Alonzo Goff was an American architect, distinguished by his organic, eclectic, and often flamboyant designs for houses and other buildings in Oklahoma and elsewhere.

The Bachman House is a house in Chicago, Illinois, United States. It is located at 1244 W. Carmen Ave. The house was built between 1947 and 1948 by Bruce Goff. Architect Bruce Goff created a neighborhood sensation in 1948, when he remodeled a modest wood house into the home and studio for recording engineer Myron Bachman. The window openings were changed and an exterior cladding of brick and corrugated aluminum was added. It remains a local attraction, as well as a nationally recognized example of work by one of architecture's most unusual figures. Much of Goff's architectural career was spent in Oklahoma, although he maintained a practice in Chicago from 1934 to 1942. Goff also designed the Turzak House, another Chicago Landmark. Bachman House was designated a Chicago Landmark on December 9, 1992.

The Bavinger House was completed in 1955 in Norman, Oklahoma, United States. It was designed by architect Bruce Goff. Considered a significant example of organic architecture, the house was awarded the Twenty-five Year Award from the American Institute of Architects in 1987. It was added to the National Register of Historic Places in 2001, and was removed from the National Register in 2017 after being demolished the previous year.

The Ledbetter House is a historic house located at 701 West Brooks in Norman, Oklahoma, United States.
Zahner or A. Zahner Company is an architectural metal & glass company located in Kansas City, Missouri.
Kendrick Bangs Kellogg is an American architect. An innovator of organic architecture, Kellogg built a wide assortment of distinctive buildings. Homes include the Lotus House, Wingsweep, the High Desert house, and the Onion House. Public buildings include the Hoshino Wedding Chapel in Japan and Charthouse restaurants.

The Hopewell Baptist Church in northwestern Oklahoma County, Oklahoma, also known as the TP Church, was designed by architect Bruce Goff in the modernist style. It was listed on the U.S. National Register of Historic Places in 2002. It was deemed "an excellent example of the architecture of Bruce Goff during the time he was Director of the School of Architecture at the University of Oklahoma."

The Riverside Studio in Tulsa, Oklahoma, United States, also known as Tulsa Spotlight Club or Spotlight Theatre, was built in 1928. It was designed by architect Bruce Goff in International Style. It was built as a house with a studio wing for a music teacher named Patti Adams Shriner. The Riverside Studio was listed on the U.S. National Register of Historic Places in 2001 under Criterion C.
The Donald Pollock House is a historic house in Oklahoma City, Oklahoma. Designed by architect Bruce Goff, Nelson Brackin accompanied Goff in the renovation for Laura and Joe Warriner in 1966.

A conversation pit is an architectural feature that incorporates built-in seating into a depressed section of flooring within a larger room. This area often has a table in the center as well. The seats typically face each other in a centrally focused fashion, bringing the occupants closer together than free-standing tables and chairs normally would. In residential design this proximity facilitates comfortable human conversation, dinner parties, and table top games. Their disadvantages include accidental falls and uncomfortable interactions with those standing above in the main room.

Arthur Dyson is an American architect.
Adah Matilda Robinson was an American artist, designer and teacher, who influenced many other artists, especially architects, during the first half of the 20th century. Born in Indiana, she was educated in art schools in the Chicago area, as well as receiving private lessons from noted artist there during the late 19th century. Adah moved with her family to Oklahoma City, where she began teaching art. She moved to Tulsa and became the first art teacher at Tulsa High School. One of the pupils in her first class was the aspiring artist, Bruce Goff. Later, she taught another student, Joseph R. Koberling, Jr., who would also become a noted architect. In 1928, she was hired as the founder and chairperson of the Art Department at the University of Tulsa.
Herb Greene, in Oneonta, New York, is an American architect, artist, author and educator. Greene's architecture practice was based in Kentucky, Oklahoma and Texas. His built projects are known for an original interpretation of organic design.
Harvey Ferrero is an American architect, an architectural illustration expert, the founder of Ferrero Architects, and a former adjunct professor of Lawrence Technical University.










