
The Robert Frost Farm, also known as the Homer Noble Farm, is a National Historic Landmark in Ripton, Vermont. It is a 150-acre (61 ha) farm property off Vermont Route 125 in the Green Mountains where American poet Robert Frost (1874-1963) lived and wrote in the summer and fall months from 1939 until his death in 1963. The property, historically called the Homer Noble Farm, includes a nineteenth-century farmhouse and a rustic wooden writing cabin. The property is now owned by Middlebury College. The grounds are open to the public during daylight hours.

The Sam Rayburn House Museum is a historic house museum at 890 West Texas State Highway 56 in Bonham, Fannin, Texas. Built in 1916, it was home to Sam Rayburn (1882-1961), a famously effective Speaker of the United States House of Representatives. It was declared a National Historic Landmark in 1976. Since 1972, it has been operated as a museum and state historic site by the Texas Historical Commission.
The Robert Clagett Farm is a historic home and farm located at Knoxville, Washington County, Maryland, United States. The house is a one-story sandstone structure measuring three bays long by two bays deep in the Georgian-style. The house features a two-story galleried porch and an interior stone chimney. The farm also includes a small 1875 stone-arched bridge, a mid-19th century dairy barn, a small shed-roofed frame outbuilding which may once have housed pigs, and a 1930s frame garage.

The Caleb Baldwin Tavern is a historic house at 32 Main Street in the Newtown Borough Historic District in Newtown, Connecticut, built around 1763. The two-and-a-half-story house is considered historically significant for its role in movement of French Army forces under General Rochambeau, as it housed some of the army's officers in June 1781 on their march to the Siege of Yorktown. It is also an example of traditional 18th-century New England architecture and retains some details from that time period. It was listed on the National Register of Historic Places on August 23, 2002.

The Peters-Graham House is an historic, American home that is located in Greensboro in Greene County, Pennsylvania.

Ashton Historic District is a national historic district located near Port Penn, New Castle County, Delaware, United States. It encompasses six contributing buildings associated with an original settler and his immediate descendants on early land grant in St. Georges Hundred. The three structures associated with the early occupation are the Robert Ashton House, the Joseph Ashton House, and the John Ashton House. The Robert Ashton House, probably the earliest of the group, is a frame, five-bay, single-pile, gambrel-roofed building with shed-roofed dormers. The Joseph Ashton House, consists of an early-18th-century two-story, three-bay, hall-and-parlor-plan brick structure with a late-18th or early-19th century brick wing. The John Ashton House, consists of a brick, early-18th century two-story, three-bay, hall-and-parlor-plan house with a frame wing.

Ballard–Maupin House, also known as Plainview Farm, is a historic home located at Free Union, Albemarle County, Virginia. The original part of the house was built in the 1750-1790 period and is the one-story with attic, three-bay, gable-roofed, frame section on the east. Around 1800–1820, the house was extended on the west by an additional two bays and an attic story was added. It measures approximately 34 feet wide and 30 feet deep. In 1994–1995, the house was restored and a late-19th century addition was removed and replaced with a one-story, shed-roofed, frame addition. Also on the property are a mid-19th century, gable-roofed, frame shed; and frame tractor shed that may date to the mid-1940s.
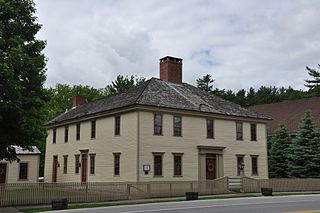
The Stanley Tavern is a historic tavern building at 371 Main Street in Hopkinton, New Hampshire, United States. The oldest portion of this Georgian wood-frame structure was built c. 1791 by Theophilus Stanley, to serve as a tavern in the town, which was at the time vying with Concord to be the state capital. It is the only surviving tavern of three that were known to be present in the town in the late 18th and early 19th century. The building was listed on the National Register of Historic Places in 2005, and the New Hampshire State Register of Historic Places in 2002.

The George Bemis House is a historic house on Chesham Road in Harrisville, New Hampshire. Built in 1852, it is a good local example of Greek Revival architecture, and a near duplicate of the adjacent Elbridge G. Bemis House. The house was listed on the National Register of Historic Places in 1988.

The George Cheever Farm is a historic farmstead at the corner of Nelson and Tolman Pond Roads in Harrisville, New Hampshire. This 1½-story wood-frame house was built in the early 1860s, and is a well-preserved example of a period farmhouse. It is architecturally distinctive because of a rear saltbox style addition, and its shed-roof dormers. The house was listed on the National Register of Historic Places in 1988.
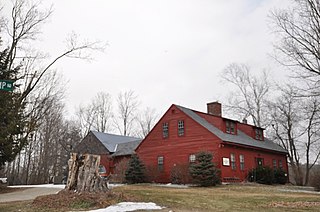
The Moses Eaton Jr. House is a historic house on Hancock Road in Harrisville, New Hampshire. Built about 1790, it is one of the oldest houses in the eastern part of Harrisville, and was home for fifty years to the itinerant folk stenciler Moses Eaton Jr. The house was listed on the National Register of Historic Places in 1988.
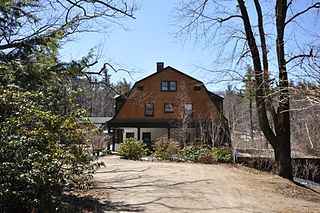
The Markham House is an historic summer house on Snow Hill Road in Dublin, New Hampshire. Built in 1898, it is one of two houses in the town to be designed by the prominent Boston architectural firm Shepley, Rutan and Coolidge, and is a prominent local example of Shingle style architecture. The house was listed on the National Register of Historic Places in 1983.

The McKenna Cottage is a historic house on Windmill Hill Road in Dublin, New Hampshire. It was originally built about 1889 as a single-story wing of the nearby Stonehenge estate house. It is a good example of Shingle style architecture, and one of the town's surviving reminders of the turn-of-the-century summer estate period. The house was listed on the National Register of Historic Places in 1983.

The Durham House is a historic house on Ball Park Road in Goshen, New Hampshire. Built about 1860, it is one of a cluster of plank-frame houses built in the rural community in the 19th century. This one is further note for its Greek Revival features, and its construction is tentatively ascribed to James Chandler, a noted local builder. The house was listed on the National Register of Historic Places in 1985.
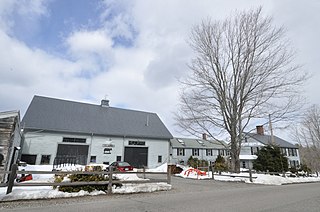
The John Elkins Farmstead is a historic farmstead at 155 Beach Plain Road in Danville, New Hampshire, United States. The property includes one of Danville's finest examples of a 19th-century connected farmstead, with buildings dating from the late 18th to late 19th centuries. The property encompassing the farm buildings was listed on the National Register of Historic Places in 1996.
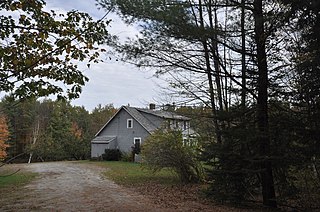
The Lear House is a historic house on Province Road in Goshen, New Hampshire. Built about 1810, it is one of the oldest of a cluster of plank-frame houses in the rural community. Its first owner, Robert Lear, was one of Goshen's first colonial settlers. The house was listed on the National Register of Historic Places in 1985.

The Woodman Road Historic District of South Hampton, New Hampshire, is a small rural residential historic district consisting of two houses on either side of Woodman Road, a short way north of the state line between New Hampshire and Massachusetts. The Cornwell House, on the west side of the road, is a Greek Revival wood-frame house built c. 1850. Nearly opposite stands the c. 1830 Verge or Woodman House, which is known to have been used as a meeting place for a congregation of Free Will Baptists between 1830 and 1849.

Leonidas R. Wyatt House is a historic home in Raleigh, Wake County, North Carolina. It was built in 1881-1882 and is a two-story, "Triple-A" frame I-house with Italianate-style design elements. It has two one-story real ells connected by a hyphen. It has a hipped and shed-roofed wing added in the early 20th century and a small second-story, shed-roofed rear wing added in the 1920s. It was moved to its present location in June 1988.

The Hulett Farm is a historic farmstead on United States Route 7 in Wallingford, Vermont. Its principal surviving element is a c. 1810 Federal period farmhouse, which is one of the oldest surviving farmhouses in rural southern Wallingford. The property was listed on the National Register of Historic Places in 1986.

The Normand House is a historic residential property at 163-65 Intervale Avenue in Burlington, Vermont. Built in 1869 as a single-family and enlarged into three units in 1890, it is a well-preserved example of period worker housing. It was listed on the National Register of Historic Places in 2008.






















