
The Walter H. Gale House, located in the Chicago suburb of Oak Park, Illinois, was designed by Frank Lloyd Wright and constructed in 1893. The house was commissioned by Walter H. Gale of a prominent Oak Park family and is the first home Wright designed after leaving the firm of Adler & Sullivan. The Gale House was listed on the U.S. National Register of Historic Places on August 17, 1973.

The North University Park Historic District is a historic district in the North University Park neighborhood of Los Angeles, California. The district is bounded by West Adams Boulevard on the north, Magnolia Avenue on the west, Hoover Street on the east, and 28th Street on the south. The district contains numerous well-preserved Victorian houses dating back as far as 1880. In 2004, the district was added to the National Register of Historic Places.
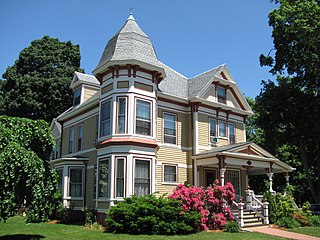
The Woburn Street Historic District of Reading, Massachusetts encompasses a two-block section of late 19th century upper-class housing. The 10-acre (4.0 ha) extends along Woburn Street from Summer Street to Temple Street, and includes sixteen houses on well-proportioned lots along an attractive tree-lined section of the street. The historic district was listed on the National Register of Historic Places in 1985.

There are nine historic districts in Meridian, Mississippi. Each of these districts is listed on the National Register of Historic Places. One district, Meridian Downtown Historic District, is a combination of two older districts, Meridian Urban Center Historic District and Union Station Historic District. Many architectural styles are present in the districts, most from the late 19th century and early 20th century, including Queen Anne, Colonial Revival, Italianate, Art Deco, Late Victorian, and Bungalow.

The Harriet and Thomas Beare House is a Victorian house located on Reeves Drive in the Near Southside Historic District of Grand Forks, North Dakota. The Harriet and Thomas Beare House was added to the National Register of Historic Places in 1995. It is also known as the Margaret E. Bowler Murphy and Michael F. Murphy House.
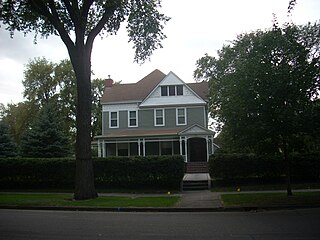
The George B. Clifford House is a Queen Anne style Victorian home located in the Near Southside Historic District of Grand Forks, North Dakota. It is listed on the National Register of Historic Places.

Queen Anne style architecture was one of a number of popular Victorian architectural styles that emerged in the United States during the period from roughly 1880 to 1910. Popular there during this time, it followed the Second Empire and Stick styles and preceded the Richardsonian Romanesque and Shingle styles. Sub-movements of Queen Anne include the Eastlake movement.
The Charles Patterson House, at 506 S. Union St. in Natchez, Mississippi, also known as Camelia Gardens, is a historic Queen Anne-style house that was designed by Robert E. Bost and was built by Bost in 1898. It was listed on the National Register of Historic Places in 1994.

Linden–South Historic District is a national historic district located in the South Wedge neighborhood of Rochester in Monroe County, New York. The district consists of 136 contributing buildings, including 82 residential buildings, 53 outbuildings, and one church. The houses were constructed between 1872 and 1913 in a variety of vernacular interpretations of popular architectural styles including Gothic Revival, Italianate, Queen Anne, and Colonial Revival styles. The houses are 2 1/2-stories, are of frame or brick construction, and were designed by local architects employed by the developer Ellwanger & Barry. Among the more prominent are Andrew Jackson Warner and Claude Bragdon. The church is the former South Avenue Baptist Church, now Holy Spirit Greek Orthodox Church, built in 1909–1910 in a Late Gothic Revival style. Also in the district is a three-story, Queen Anne style mixed use building, with commercial space on the first floor and residential units above, located at 785 South Avenue.

The C. R. Joy House, also known as The Grande Anne Bed & Breakfast, was a historic building located in Keokuk, Iowa, United States. It was destroyed by fire in July 2018. It was individually listed on the National Register of Historic Places in 1997. In 2002 it was included as a contributing property in The Park Place-Grand Avenue Residential District.

The W. S. Salmon House in southeast Portland in the U.S. state of Oregon, is a 2.5-story apartment house listed on the National Register of Historic Places. Built in the Queen Anne style in 1890, it was added to the register in 1994.

The George Angus and Martha Ansil Beebe House is a historic house located in Provo, Utah, United States. It is listed on the National Register of Historic Places.
St. Scholastica Catholic Church is a historic church building on the west side of Fourth St., between Wisconsin and State Streets in Letcher, South Dakota. The St. Scholastica Rectory is its rectory. The two buildings were separately listed on the National Register of Historic Places in 1994.

The Tollef Jensen House is a historic house located in Galesville, Wisconsin. The house was built in 1913; it utilized clapboard walls in a Queen Anne architecture. It was added to the National Register of Historic Places on September 18, 1984.

The William G. Harrison House is a historic residence in Nashville, Georgia. It is also known as the Eulalie Taylor House and is located at 313 South Bartow Street. It was built in 1904 and is a one-story frame Queen Anne-style house with Folk Victorian details.
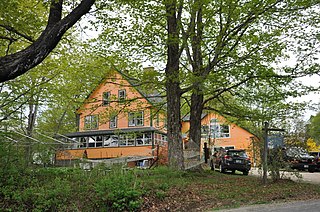
The Corban C. Farwell Homestead is a historic house at the junction of Breed and Cricket Hill roads in Harrisville, New Hampshire, United States. Built in 1901 by a local farmer, it is an architecturally eclectic mix of Greek Revival, Colonial Revival and Queen Anne styling. It was listed on the National Register of Historic Places in 1988.
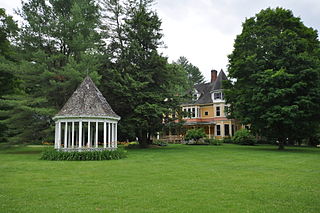
The Harrington House is a historic house at 88 North Road in Bethel, Vermont. Built in 1890–91, it is a fine example of high-style Queen Anne Victorian architecture, a relative rarity in the state. The house was listed on the National Register of Historic Places in 1983. Its most recent additions have included a restaurant, bed and breakfast inn.

The Currier Park Historic District encompasses a historic late 19th-century affluent residential area of the city of Barre, Vermont. Centered around Currier Park, a rectangular park laid out in 1883 just east of the city's downtown, are a collection of a high quality predominantly Italianate and Queen Anne Victorian residences. The district was listed on the National Register of Historic Places in 1990.

The Rawlins Residential Historic District abuts the north and east sides of the commercial district of Rawlins, Wyoming. United States. The area covers 15 blocks of small houses built between 1880 and 1915 in a variety of styles. The area was part of Union Pacific Railway property that was incorporated into Rawlins. One defining feature of the houses is a consistent use of locally quarried stone in foundations and landscape walls. Apart from the houses, St. Joseph's Catholic Church is also within the district. Styles include Queen Anne, cottage and bungalow style architecture.
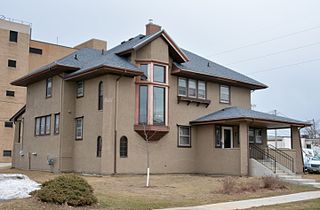
The Glenn M. and Edith Averill House is a historic building located in Cedar Rapids, Iowa, United States. Designed by local architectural firm Josselyn & Taylor, it was completed in 1906 in a combination of the Queen Anne style and the American Craftsman style. It replaced a smaller house that was located on its original lot at 1113 2nd Avenue, SE. The Averill's lived here until 1913 when they moved into a new residence and rented out this home. In 1924 this house was sold to the Phi Alpha Pi fraternity. Later, the house was divided into apartments, and it was then used by several different businesses. St. Luke's Hospital acquired this and several other houses for a new medical pavilion. It was bought by Charles Jones and saved from being torn down. The house was moved to its current location on Fourth Avenue, SE, and renovated according to the Secretary of the Interior's Standards for Rehabilitation. It was listed on the National Register of Historic Places in 2015.




















