
Modern architecture, or modernist architecture, was an architectural movement or architectural style based upon new and innovative technologies of construction, particularly the use of glass, steel, and reinforced concrete; the idea that form should follow function (functionalism); an embrace of minimalism; and a rejection of ornament. It emerged in the first half of the 20th century and became dominant after World War II until the 1980s, when it was gradually replaced as the principal style for institutional and corporate buildings by postmodern architecture. According to Le Corbusier the roots of the movement were to be found in the works of Eugène Viollet le duc.

The architecture of Singapore displays a range of influences and styles from different places and periods. These range from the eclectic styles and hybrid forms of the colonial period to the tendency of more contemporary architecture to incorporate trends from around the world. In both aesthetic and technological terms, Singapore architecture may be divided into the more traditional pre-World War II colonial period, and the largely modern post-war and post-colonial period.

Chennai architecture is a confluence of many architectural styles. From ancient Tamil temples built by the Pallavas, to the Indo-Saracenic style of the colonial era, to 20th-century steel and chrome of skyscrapers. Chennai has a colonial core in the port area, surrounded by progressively newer areas as one travels away from the port, punctuated with old temples, churches and mosques.
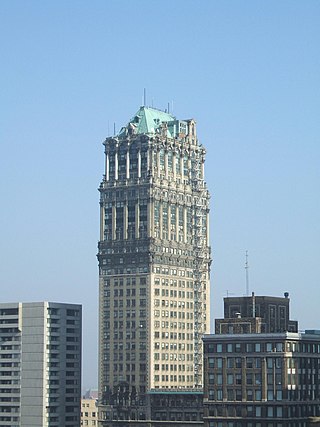
The Book Tower is a 145 m (476 ft), 38-story skyscraper located at 1265 Washington Boulevard in Downtown Detroit, Michigan, within the Washington Boulevard Historic District. Construction began on the Italian Renaissance-style building in 1916, as an addition to the original Book Building, and finished a decade later, making it, at the time, the tallest building in Detroit. The building was designed by architect Louis Kamper, an American architect, active in and around Detroit and Wayne County, Michigan.

Town Residences, formerly the Town Apartments, is a high-rise apartment building located at 1511 First Street in Downtown Detroit, Michigan. Originally designed by Wirt C. Rowland, the structure was built in two distinct phases: construction started in 1928 but was soon halted by the Great Depression, and the building was left open to the elements for two decades before being finally completed in 1953. It was listed on the National Register of Historic Places in 2016.

Maya Revival is a modern architectural style popular in the Americas during the 1920s and 1930s that drew inspiration from the architecture and iconography of pre-Columbian Mesoamerican cultures.

The El Dorado is a cooperative apartment building at 300 Central Park West, between 90th and 91st Streets adjacent to Central Park, on the Upper West Side of Manhattan in New York City. It was constructed from 1929 to 1931 and was designed by architect of record Margon & Holder and consulting architect Emery Roth in the Art Deco style. The El Dorado is 30 stories tall, with twin towers rising from a 19-story base. The building is a contributing property to the Central Park West Historic District, a National Register of Historic Places–listed district, and is a New York City designated landmark.
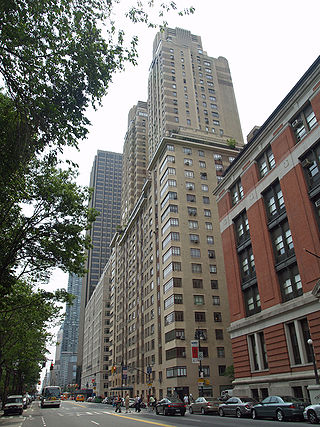
The Century is an apartment building at 25 Central Park West, between 62nd and 63rd Streets, adjacent to Central Park on the Upper West Side of Manhattan in New York City. It was constructed from 1930 to 1931 at a cost of $6.5 million and designed by the firm of Irwin S. Chanin in the Art Deco style. The Century is 30 stories tall, with twin towers rising from a 19-story base. The building is a contributing property to the Central Park West Historic District, a National Register of Historic Places–listed district, and is a New York City designated landmark.
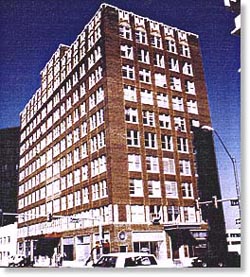
The Dermon Building is a historic building in Memphis, Tennessee, listed on the National Register of Historic Places. It was constructed in 1925 by Dave Dermon at a cost of around $800,000. From the time it was constructed, until 1983, it was the home of Dave Dermon Company, and Dave Dermon Insurance. 'Papa' sold the building in the 1930s, and although it has changed hands many times, it is still known as the Dermon Building today.

Downtown Fort William, also known as Downtown Thunder Bay South or the South Core, is the urban core of the former city of Fort William, the southern half of Thunder Bay, Ontario. It is centred on Victoriaville Civic Centre, an indoor shopping mall and civic centre built as part of an urban renewal project in the 1980s. It is separated from the Kaministiquia River by the Canadian Pacific Railway line, and its topography is relatively flat.
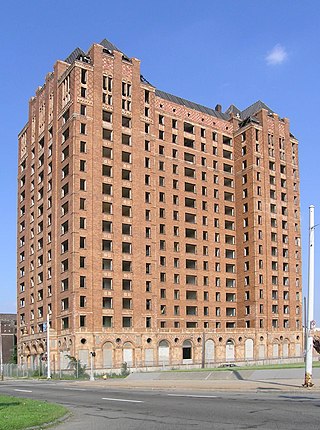
The Lee Plaza is a vacant 16-story high-rise apartment building located at 2240 West Grand Boulevard, about one mile west of New Center along West Grand Boulevard, an area in Detroit, Michigan. It is a registered historic site by the state of Michigan and was added to the United States National Register of Historic Places on November 5, 1981. Designed by Charles Noble and constructed in 1929, it rises to 16 floors and is an excellent example of Art Deco architecture of the 1920s.

The Cass Park Historic District is a historic district in Midtown Detroit, Michigan, consisting of 25 buildings along the streets of Temple, Ledyard, and 2nd, surrounding Cass Park. It was listed on the National Register of Historic Places in 2005 and designated a city of Detroit historic district in 2016.
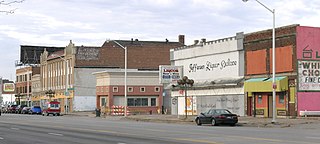
The Jefferson–Chalmers Historic Business District is a neighborhood located on East Jefferson Avenue between Eastlawn Street and Alter Road in Detroit, Michigan. The district is the only continuously intact commercial district remaining along East Jefferson Avenue, and was listed on the National Register of Historic Places in 2004.

The Beekman Tower, also known as the Panhellenic Tower, is a 26-story Art Deco skyscraper situated at the corner of First Avenue and East 49th Street in Midtown Manhattan, New York City. The building was constructed between 1927 and 1928 and was designed by John Mead Howells.

The Blackstone Hotel is the tallest hotel in downtown Fort Worth, Texas, at 268 ft (82 m) tall. Located on the corner of Fifth and Main Streets, it is noted for its Art Deco design with terracotta ornamentation and setbacks on the top floors. The hotel was constructed in 1929 and operated for over 50 years before it sat vacant for nearly 20 years. The Blackstone Hotel guest list is full of notable people including Presidents of the United States: Harry S. Truman, Dwight D. Eisenhower, John F. Kennedy, Lyndon B. Johnson, and Richard M. Nixon. The hotel was also host for a few movie stars such as Bob Hope, Clark Gable, and Elvis Presley. It was added to the National Register of Historic Places on February 2, 1984. The building was restored in the late 1990s and is still in use today as the Courtyard Fort Worth Downtown/Blackstone, although it is still known as the "Blackstone Hotel" to those who live in or have ties to Fort Worth.
The architecture of Mumbai blends Gothic, Victorian, Art Deco, Indo-Saracenic & Contemporary architectural styles. Many buildings, structures and historical monuments remain from the colonial era. Mumbai, after Miami, has the second largest number of Art Deco buildings in the world.

The Detroit Financial District is a United States historic district in downtown Detroit, Michigan. The district was listed on the U.S. National Register of Historic Places on December 14, 2009, and was announced as the featured listing in the National Park Service's weekly list of December 24, 2009.

Anstey's Building is an art deco building in the city of Johannesburg. The building took its name from the original owner of the building, Norman Anstey, founder of one of the best known department stores in the city. The Norman Anstey and Company department store was housed in the four-storey podium of the building, which features a curved facade to address the street corner.

The Norwood Tower is a historic commercial building in downtown Austin, Texas. Built in 1929, the tower was named a Recorded Texas Historic Landmark in 2006 and added to the National Register of Historic Places in 2011. At the time of construction, it was the city's tallest commercial structure and Austin's first fully air-conditioned office building, and the adjoining parking structure was the city's first self-parking ramped auto garage. The tower remains Austin's only Gothic Revival high-rise building.

79 Lower Fort Street is a heritage-listed former hotel and now shop and residence at 79 Lower Fort Street, Millers Point, City of Sydney, New South Wales, Australia. It was built in 1842 as a hotel, and variously traded as a hotel or shop until 1870, after which time it operated solely as a shop. It was variously known as the Young Princess Hotel, Whalers Arms Hotel and Brown's Family Hotel in its licensed years. It was added to the New South Wales State Heritage Register on 2 April 1999.




















