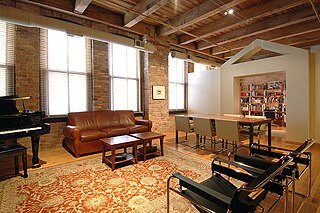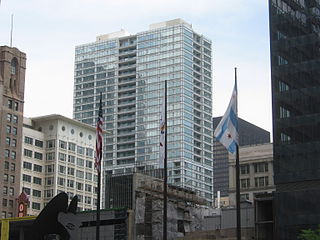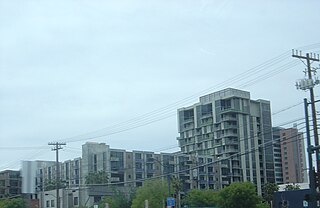
Saskatoon John G. Diefenbaker International Airport is an international airport located 3 nautical miles northwest of downtown Saskatoon, Saskatchewan. The airport is served by passenger, courier and air freight operators. It is named for John Diefenbaker, the 13th Prime Minister of Canada.

A loft is a building's upper storey or elevated area in a room directly under the roof, or just an attic: a storage space under the roof usually accessed by a ladder. A loft apartment refers to large adaptable open space, often converted for residential use from some other use, often light industrial. Adding to the confusion, some converted lofts include upper open loft areas.

The Merchandise Building is a loft conversion of a former warehouse located in downtown Toronto on Dalhousie Street, near the campus of Toronto Metropolitan University and the Toronto Eaton Centre. Built in various stages from 1910 to 1949 for the Simpson's department store, and later owned by Sears Canada after Simpson's demise, the Merchandise Building at over 1,000,000 square feet (93,000 m2) is one of the largest buildings by floor area in downtown Toronto. It is an example of the early 20th-century industrial Chicago School architectural style.

The Midtown Exchange is a historic structure and mixed-use building located in the Midtown neighborhood of Minneapolis, Minnesota, United States. It is the second-largest building in Minnesota in terms of leasable space, after the Mall of America. It was built in 1928 as a retail and mail-order catalog facility for Sears, which occupied it until 1994. It lay vacant until 2005, when it was transformed into multipurpose commercial space. The building is listed on the National Register of Historic Places as the Sears, Roebuck and Company Mail-Order Warehouse and Retail Store.

The Eastern Columbia Building, also known as the Eastern Columbia Lofts, is a thirteen-story Art Deco building designed by Claud Beelman located at 849 S. Broadway in the Broadway Theater District of Downtown Los Angeles. It opened on September 12, 1930, after just nine months of construction. It was built at a cost of $1.25 million as the new headquarters and 39th store for the Eastern-Columbia Department Store, whose component Eastern and Columbia stores were founded by Adolph Sieroty and family. At the time of construction, the City of Los Angeles enforced a height limit of 150 feet (46 m), however the decorative clock tower was granted an exemption, allowing the clock a total height of 264 feet (80 m).

The Joffrey Tower is a high-rise commercial real estate development on the northeast corner of North State Street and East Randolph Street in the Loop community area of Chicago in Cook County, Illinois, United States that is the permanent home of the Joffrey Ballet. It is located immediately south of the Chicago Theatre and directly across the street from Macy's largest Chicago department store on State Street, within the Loop Retail Historic District. Its address had once been the site of the Chicago Masonic Temple. The placement of the Joffrey Ballet in this building appears to have involved political dealings with the Mayor of Chicago, Richard M. Daley and his brother, William M. Daley, a co-chairman of the Joffrey board of trustees. The building was scheduled for completion in December 2007, but was not finished until September 12, 2008.

The urban development patterns of Lexington, Kentucky, confined within an urban growth boundary that protects its famed horse farms, include greenbelts and expanses of land between it and the surrounding towns. This has been done to preserve the region's horse farms and the unique Bluegrass landscape, which bring millions of dollars to the city through the horse industry and tourism. Urban growth is also tightly restricted in the adjacent counties, with the exception of Jessamine County, with development only allowed inside existing city limits. In order to prevent rural subdivisions and large homes on expansive lots from consuming the Bluegrass landscape, Fayette and all surrounding counties have minimum lot size requirements, which range from 10 acres (40,000 m2) in Jessamine to fifty in Fayette.

SM City North EDSA, and colloquially known as SM North, is a large shopping mall located in Quezon City, Metro Manila, Philippines. It is the first SM Super mall in the country, formerly the largest shopping mall in the Philippines before IKEA opened in SM Mall of Asia in 2021 and the eleventh largest shopping mall in the world.

The Central Business District is one of seven development districts in Saskatoon, Saskatchewan, Canada. The central business district is Ward 6 of a Mayor-Council government represented by councillor Cynthia Block. Formerly called West Saskatoon, this area arose when the steam engines built their pumping stations on the lower west bank of the South Saskatchewan River. Retail enterprises sprang up around the newly created train station and rail yards. The city of Saskatoon's Central Business District has shopping malls and boutiques.

Adelaide/Churchill is a mostly residential neighbourhood located in south-central Saskatoon, Saskatchewan, Canada. It is a suburban subdivision, consisting mostly of low-density, single detached dwellings. As of 2009, the area is home to 3,445 residents. The neighbourhood is considered a middle-income area, with an average family income of $78,438, an average dwelling value of $287,976 and a home ownership rate of 90.3%.

Saskatoon station is a historic railway station building in Saskatoon, Saskatchewan, Canada. It was built in 1908. It was designated a National Historic Site of Canada in 1976, and has also been protected as a Heritage Railway Station of Canada since 1990.

Georgetown Park is a mixed use shopping mall and condominium complex in the Georgetown historic district of Washington, D.C. The Shops at Georgetown Park are located at 3222 M Street, NW. In 2014, the complex received an $80 million renovation and is an important tourist attraction.

The Fairbanks-Morse Warehouse is a heritage building located at 14 23rd Street East in downtown Saskatoon, Saskatchewan, Canada. Formerly serving as a warehouse for the Fairbanks-Morse Company, the building has been converted into residential condominium lofts.

The Frederick Stearns Building is a manufacturing plant located at 6533 East Jefferson Avenue in Detroit, Michigan. The building was listed on the National Register of Historic Places in 1980 and designated a Michigan State Historic Site in 1981. It has been converted to condominiums.

The Crescent Warehouse Historic District is a 10.5-acre (4.2 ha) historic district in Downtown Davenport, Iowa, United States. The district is a collection of multi-story brick structures that formerly housed warehouses and factories. Most of the buildings have been converted into loft apartments. The district was listed on the National Register of Historic Places in 2003.

The Montgomery Ward Company Complex is the former national headquarters of Montgomery Ward, the United States' oldest mail order firm. The property is located along the North Branch of the Chicago River at 618 W. Chicago Avenue in Near North Side, Chicago, Illinois. It was listed on the National Register of Historic Places and as a National Historic Landmark on June 2, 1978.
The 2nd Avenue Lofts is a historic building located in the Central Business District of Saskatoon, Saskatchewan, Canada.

Ideal Lofts is an architecturally noted low-rise soft loft condominium apartment building in Toronto, Ontario, Canada. It is located at Markham Street and College Street in the downtown neighbourhoods of Little Italy and Trinity–Bellwoods. The project was developed by Context and designed by Peter Clewes, Prishram Jain and Robert Cadeau of architectsAlliance. Cecconi Simone and Crayon Design designed the interiors. The building was registered on August 19, 2002.

Juhl is a mixed-use property in downtown Las Vegas, Nevada. It features six residential buildings, including a 15-story condominium tower, in addition to restaurants and retailers. Groundbreaking took place in 2006, but construction delays pushed the opening back more than a year. It opened in June 2009, with 341 condominium units, but buyers had difficulty finalizing their condo purchases due to the effects of the Great Recession. In 2013, Juhl's 306 unsold units were sold to a partnership of companies, which turned them into rentals and, in 2017, began putting the rental units back up for sale as condominiums.



















