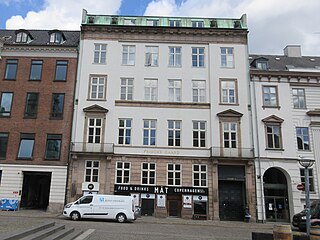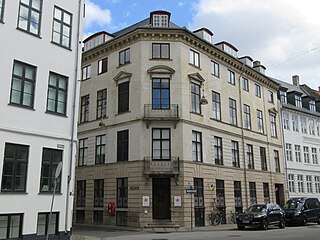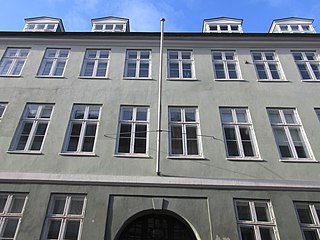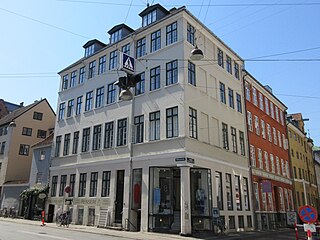
The Jens Lauritzen House is a Neoclassical property at Nytorv 7 in the Old Town of Copenhagen, Denmark. Home to the Association of Folk High Schools in Denmark, the building is now also known as Højskolernes Hus.

The Krak House is a Neoclassical property overlooking the square Nytorv in the Old Town of in Copenhagen, Denmark. It takes its name after the publishing house Kraks Forlag which was based there for many years. The Danish Centre for Culture and Development, a self-governing institution under the Danish Ministry of Foreign Affairs, is based in the building.

The Frisch House is a Neoclassical property overlooking the square Nytorv in the Old Town of Copenhagen, Denmark. The building was designed by the artist Nicolai Abildgaard although it has later been expanded with an extra floor. A room on the first floor features four Abildgaard paintings with scenes from Voltaire's Le Triumvirat.

Rådhusstræde 3 is a Neoclassical property located in the Old Town of Copenhagen, Denmark. It was listed in the Danish registry of protected buildings and places in 1939.

Nybrogade 8 is an 18th-century building overlooking Slotsholmens Kanal and Slotsholmen in central Copenhagen, Denmark. The property comprises the three-storey, half-timbered building at Snaregade 5 on the other side of the block as well as the narrow cobbled courtyard that separates the two buildings. The property was listed in the Danish registry of protected buildings and places in 1945.

Grøbrødretorv 4 is a mid 18th-century residential property situated on the east side of Gråbrødretorv in the Old Town of Copenhagen, Denmark. The three-winged complex was listed in the Danish registry of protected buildings and places in 1918. Former residents include the actor Dirch Passer and the artist Bjørn Wiinblad. The latter has decorated the walls of the principal staircase with a series of murals.

Rådhusstræde 5 is a neoclassical property situated close to Gammeltorv-Nytorv in the Old Town of Copenhagen, Denmark. Like most of the buildings in the area, the property was constructed as part of the rebuilding of the city following the Copenhagen Fire of 1795 but later expanded by one storey in 1830 and the facade was adapted in the first half of the 1870s. The building was listed in the Danish registry of protected buildings and places in 1945.

Rådhusstræde 11 is an early 18th-century building on Rådhusstræde, between Gammeltorv-Nytorv and Frederiksholms Kanal, in the Old Town of Copenhagen, Denmark. It was listed in the Danish registry of protected buildings and places in 1945. The Supreme Court attorney Christian Klingberg lived in the building as a child.

Rådhusstræde 15 is a narrow, early 18th-century property situated on Rådhusstræde, opposite the small square Vandkunsten, in the Old Town of Copenhagen, Denmark. It was listed in the Danish registry of protected buildings and places in 1945. Dyrenes Beskyttelse, Denmark's first and largest non-profit animal welfare organization, was also based in the building in the first half of the 20th century.

Rådhusstræde 1/Brolæggerstræde 13 is a Neoclassical property overlooking Nytorv-Gammeltorv from its location at the corner of Rådhusstræde and Brolæggerstræde in the southeastern corner of the square, in the Old Town of Copenhagen, Denmark. The building was constructed by Andreas Hallander as part of the rebuilding of the city following the Copenhagen Fire of 1795 but owes its current appearance to a comprehensive renovation undertaken in 1851 for lawyer Carl Liebenberg. It was listed in the Danish registry of protected buildings and places in 1918. Former residents include the politician Christian Colbjørnsen, physician and former director of the Danish West India Company Johan Friedrich Heinrich and composer W.H.R.R. Giedde. Posthusteatret, a combined theatre and art cinema, is based in the basement.

Skindergade 6 is an 18th-century property situated on Skindergade, off the shopping street Købmagergade, in the Old Town of Copenhagen, Denmark. It was listed in the Danish registry of protected buildings and places in 1950. Former residents include the later Governor-General of the Danish West Indies Peter von Scholten, composer Hardenack Otto Conrad Zinck, linguist Rasmus Rask and clockmaker and politician Henrik Kyhl. Skindhuset, a retailer of leather products, is based in the building.

Brolæggerstræde 6 is a Neoclassical property situated in the Old Town of Copenhagen, Denmark. It was listed in the Danish registry of protected buildings and places in 1950. Former residents include the later bishop Jacob Peter Mynster and the politician Balthazar Christensen.

Kompagnistræde 12 is a Neoclassical property situated on the shopping street Strædet, between Badstuestræde and Knabrostræde, in the Old Town of Copenhagen, Denmark. Like most of the other buildings in the area, it was constructed as part of the rebuilding of the city following the Copenhagen Fire of 1795. The building was listed in the Danish registry of protected buildings and places in 1964. C. E. Fritzsche, a glass shop with roots dating back to 1788, is now based in the building.

Kompagnistræde 23 is a timber-framed property situated on the shopping street Strædet between Knabrostræde and Rådhusstræde in the Old Town of Copenhagen. Constructed in 1734 as part of the rebuilding of the city following the Copenhagen Fire of 1728, it is one of the oldest buildings in the street. It was listed in the Danish registry of protected buildings and places in 1918. Former residents include the naval officer Lorentz Fjelderup Lassen, Tortus Copenhagen, a ceramics studio, is now based in a rear wing.

Knabrostræde 28 is an 18th-century property situated at the corner of Knabrostræde and Magstræde, close to Gammel Strand in the Old Town of Copenhagen, Denmark. It was constructed as part of the rebuilding of the city following the Copenhagen Fire of 1728. It was listed in the Danish registry of protected buildings and places in 1945.

Rådhusstræde 10 is a complex of 18th and 19th-century buildings situated at the corner of Rådhusstræde and Vandkunsten in the Old Town of Copenhagen, Denmark. It consists of a two-storey corner building from 1750, a three-storey building in Rådhusstræde from 1851 and a rear wing from 1835. The entire complex was listed in the Danish registry of protected buildings and places in 1945.

Rådhusstræde 8 is an 18th-century property situated at the southern corner of Rådhusstræde and Kompagnistræde in the Old Town of Copenhagen, Denmark. It was listed in the Danish registry of protected buildings and places in 1945. Notable former residents include the historians Frederik Sneedorff (1760–1792) and Laurids Engelstoft, later Minister of Interior Affairs I.J. Unsgaard (1798–1872), writer Niels Christian Øst (1779–1842), instructor and former solo dancer at the Royal Danish Theatre Carl Dahlén and architect Martin Nyrop.

Kompagnistræde 24 is a Neoclassical property situated on Strædet, between Knabrostræde and R¨dhusstræde, in the Old Town of Copenhagen, Denmark. It was constructed as part of the rebuilding of the city following the Copenhagen Fire of 1795 and later heightened with one storey in 1849. The building was listed in the Danish registry of protected buildings and places in 1979. Notable former residents include the artist Janus Laurentius Ridter.

Nybrogade 6/Snaregade 3 is an 18th-century building complex overlooking the Slotsholmens Kanal in the Old Town of Copenhagen, Denmark. It consists of a five storeys tall and six bays wide building in Nybrogade and a half-timbered rear wing in Snaregade ('1733) on the other side of the block as well as a seven-bays-long half-timbered side wing that connect them to each other along one side of a central courtyard. The three buildings were jointly listed in the Danish registry of protected buildings and places in 1945. Notable former residents include the bookseller Salomon Soldin (1774–1837), composers Andreas Peter Berggreen (1801–1880) and Volkmar Busch and Wollert Konow. The building is today used as extra offices for the Ministry of Culture, headquartered in Assistenshuset at Nybrogade 2.

Kompagnistræde 20 is a Neoclassical building complex situated at the corner of Kompagnistræde and Knabrostræde in the Old Town of Copenhagen, Denmark, constructed in 1796–97 as part of the rebuilding of the city following the Copenhagen Fire of 1795. A brewery was for more than 200 years, from at least the late 1640s until the 1860s, operated on the site. The building complex comprises a residential corner building as well as an adjacent warehouse at Knabrostræde 16 and another warehouse in the courtyard. The entire complex was listed in the Danish registry of protected buildings and places in 1945. Notable former residents include the government official Jacob Gude, civil servant and later Minister of Interior Affairs I.J. Unsgaard and painter and photographer Edvard Valdemar Harboe.

























