
Shorncliffe is a coastal northern suburb of the City of Brisbane, Queensland, Australia on the shore of Bramble Bay, an embayment of Moreton Bay. At the 2016 census, the suburb recorded a population of 1,870. The suburb has historically been an attraction within Brisbane due to its historic Shorncliffe pier, and Lovers Walk, a walking path along the coastline between Shorncliffe and neighbouring Sandgate.
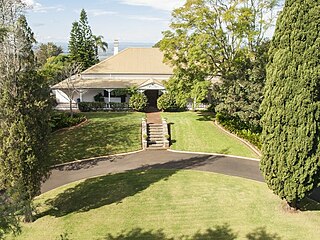
Fernside is a heritage-listed villa at 4-6 Fernside Street, East Toowoomba, Toowoomba, Toowoomba Region, Queensland, Australia. It was built from c. 1876 to c. 1915. It was added to the Queensland Heritage Register on 21 October 1992.

Sandgate Baptist Church is a heritage-listed former church at 6-8 Flinders Parade, Sandgate, City of Brisbane, Queensland, Australia. It was designed by Richard Gailey and built in 1887 by William Street. It was added to the Queensland Heritage Register on 21 November 2003.
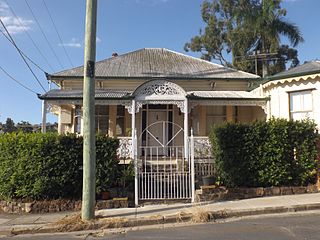
Dunaverty is a heritage-listed detached house at 21 Birkbeck Street, Albion, City of Brisbane, Queensland, Australia. It was built in 1887 by Archibald McNish Fraser. It is also known as Carvarmore. It was added to the Queensland Heritage Register on 21 October 1992.

Farrington House is a heritage-listed detached house at 39 David Street, Alderley, Queensland, Australia. It was built c. 1882. It is also known as Clifford House. It was added to the Queensland Heritage Register on 21 October 1992.
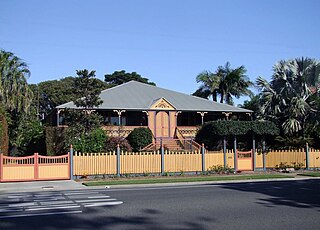
Broadhurst is a heritage-listed detached house at 138 Flinders Parade, Sandgate, City of Brisbane, Queensland, Australia. It was built from c. 1900 to c. 1901. It is also known as Broadhurst, Convalescent Home, and Sandgate Home-Maternal and Child Welfare Service. It was added to the Queensland Heritage Register on 29 September 1997.
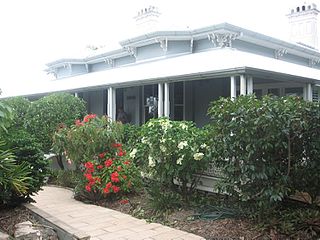
Roseville is a heritage-listed detached house at 56 Chester Street, Teneriffe, City of Brisbane, Queensland, Australia. It was built in 1886. It is also known as Uradah. It was added to the Queensland Heritage Register on 25 June 1993.

Holy Trinity Rectory is a heritage-listed Anglican clergy house at 141 Brookes Street, Fortitude Valley, City of Brisbane, Queensland, Australia. It was designed by Francis Drummond Greville Stanley and built in 1889 by James Robinson. It was added to the Queensland Heritage Register on 21 October 1992.
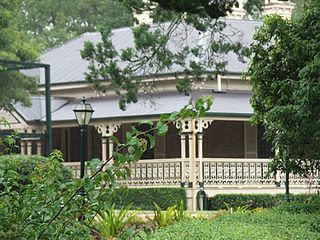
Greylands is a heritage-listed villa at 47 Dennis Street, Indooroopilly, City of Brisbane, Queensland, Australia. It was designed by John Hall and built c. 1876. It was added to the Queensland Heritage Register on 21 October 1992.

The Michael Gannon residence is a heritage-listed holiday home at 150 Kingsley Terrace, Manly, City of Brisbane, Queensland, Australia. It was built c. 1888. It was added to the Queensland Heritage Register on 27 October 2000.

Drew Residence is a heritage-listed detached house at 20 Wharf Street, Shorncliffe, City of Brisbane, Queensland, Australia. It was designed by Samuel Drew and built from 1890s to 1940s by Samuel Drew. It is also known as Samuel Drew's House. It was added to the Queensland Heritage Register on 24 November 2000.

Sandgate Post Office is a heritage-listed former post office at 1 Bowser Parade, Sandgate, City of Brisbane, Queensland, Australia. It was designed in the office of the Queensland Colonial Architect and built from 1886 to 1887. It is also known as Sandgate Post and Telegraph Office. It was added to the Queensland Heritage Register on 7 February 2005.

Musgrave House is a heritage-listed sanatorium at 8 Allpass Parade, Shorncliffe, City of Brisbane, Queensland, Australia. It was designed by Richard Gailey and built from 1884 to 1920s. It is also known as Lady Musgrave Sanitorium for Sick Children. It was added to the Queensland Heritage Register on 22 October 1999.

Oakwal is a heritage-listed villa at 50 Bush Street, Windsor, City of Brisbane, Queensland, Australia. It was designed by architect James Cowlishaw and built in 1864 by John Petrie with subsequent modifications to c. 1948. It was added to the Queensland Heritage Register on 14 May 1993.

Moody's Cottages are a heritage-listed pair of houses, one a duplex and the other a detached house, at 8-12, & 16 Victoria Street, Spring Hill, City of Brisbane, Queensland, Australia. It was built c. 1875. It is also known as Allandoon and Cooee. It was added to the Queensland Heritage Register on 21 October 1992.

Hellesvere is a heritage-listed detached house at 436 Upper Roma Street, Brisbane City, City of Brisbane, Queensland, Australia. It was built c. 1877. It is also known as Eton. It was added to the Queensland Heritage Register on 21 October 1992.

Franklyn Vale Homestead is a heritage-listed homestead at Franklin Vale Road, Mount Mort, City of Ipswich, Queensland, Australia. It was built in the early 1870s. It was added to the Queensland Heritage Register on 21 October 1992.
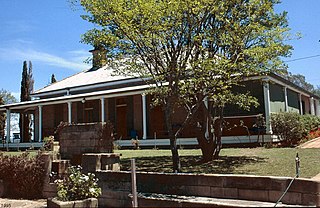
Hillside is a heritage-listed parsonage at 25 Weewondilla Road, Warwick, Southern Downs Region, Queensland, Australia. It was designed by Benjamin Joseph Backhouse and built from 1862 to 1864. It is also known as Thuruna. It was added to the Queensland Heritage Register on 21 October 1992.

Our Lady of Assumption Convent is a heritage-listed former Roman Catholic convent at 8 Locke Street, Warwick, Southern Downs Region, Queensland, Australia. It was designed by Simkin & Ibler and built from 1891 to 1914. It is also known as Assumption College, Cloisters, and Sophia College. It was added to the Queensland Heritage Register on 21 October 1992.
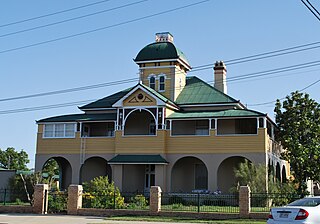
St Mary's Presbytery is a heritage-listed Roman Catholic presbytery of St Mary's Roman Catholic Church at 142 Palmerin Street, Warwick, Southern Downs Region, Queensland, Australia. It was designed by Wallace & Gibson and built from 1885 to 1887 by John McCulloch. It is also known as Father JJ Horan's private residence. It was added to the Queensland Heritage Register on 31 July 2008.
























