
The Texas State Capitol is the capitol and seat of government of the American state of Texas. Located in downtown Austin, Texas, the structure houses the offices and chambers of the Texas Legislature and of the Governor of Texas. Designed in 1881 by architect Elijah E. Myers, it was constructed from 1882 to 1888 under the direction of civil engineer Reuben Lindsay Walker. A $75 million underground extension was completed in 1993. The building was added to the National Register of Historic Places in 1970 and recognized as a National Historic Landmark in 1986.

The architecture of Houston includes a wide variety of award-winning and historic examples located in various areas of the city of Houston, Texas. From early in its history to current times, the city inspired innovative and challenging building design and construction, as it quickly grew into an internationally recognized commercial and industrial hub of Texas and the United States.

The Mercantile National Bank Building is a 31-story, 159.4 m (523 ft) skyscraper at 1800 Main Street in the Main Street district of downtown Dallas, Texas. It is the former home of the Mercantile National Bank, which later became MCorp Bank. The design of the skyscraper features Moderne styling from the Art Deco era and was designed by Walter W. Ahlschlager. The building has a series of setbacks that is crowned by an ornamental four-sided clock along with a decorative weather spire. The Merc was the main element of a four-building complex that eventually spanned a full city block.

The Pioneer Building is a Richardsonian Romanesque stone, red brick, terra cotta, and cast iron building located on the northeast corner of First Avenue and James Street, in Seattle's Pioneer Square District. Completed in 1892, the Pioneer Building was designed by architect Elmer Fisher, who designed several of the historic district's new buildings following the Great Seattle Fire of 1889.
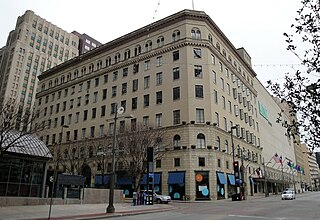
The Titche–Goettinger Building is one of Dallas' original broad-front department stores located along St. Paul Street between Main and Elm Street in downtown Dallas, Texas (USA). The structure currently houses apartments, retail space, and the Universities Center at Dallas. It is listed on the National Register of Historic Places both individually and as a contributing property in the Dallas Downtown Historic District and is a Dallas Landmark as part of the Harwood Street Historic District. It is also located across the street from Main Street Garden Park.
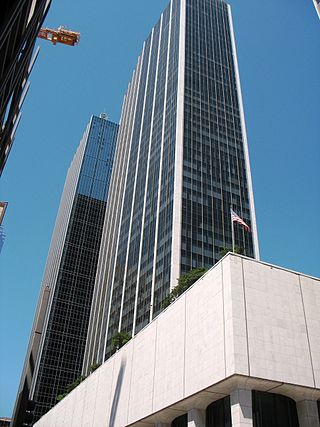
The National is a 52-story, 191 m (627 ft) skyscraper in the Main Street district of downtown Dallas, Texas, adjacent to the Dallas Area Rapid Transit (DART) Akard Station. It is the tenth tallest building in the city. In January 2010 the building was closed due to low occupancy rates. It was listed on the National Register of Historic Places in 2017.
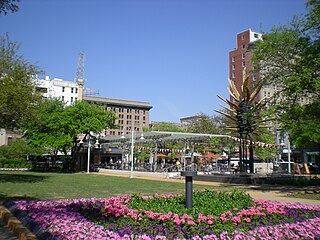
Market Square Park is a public park in Downtown Houston, Texas, United States. Originally set aside by the Houston Town Company as "Congress Square," the public square was used as a marketplace and city hall, which assumed the name, "Market Square." The City of Houston constructed four different market house/city halls, the first of which opened in 1840. The fourth was constructed in 1904. Market Square is a central feature of the Main Street/Market Square Historic District, a historic district listed on the National Register of Historic Places. The square is surrounded by a combination of nineteenth-century architecture and modern residential towers, with ground leases housing a variety of restaurants and bars.

The Flatiron Building is located in downtown Fort Worth, Texas, at the corner of Houston and West 9th streets. At the time of its completion in 1907 it was one of the city's first steel frame buildings and the tallest building in north Texas.

The Club Quarters Hotel is a 16-story, 61.6 m (202 ft) Beaux-Arts high-rise at 710 Fannin Street in downtown Houston, Texas, United States. The building is listed on the National Register of Historic Places as the Texas State Hotel.

The Masonic Temple is an historic former Masonic building at 339–341 State Street in Springfield, Massachusetts. The four story Neo-Classical building was built in 1923 to serve as the headquarters of the local Masonic lodge. It occupies a prominent position opposite the Springfield Armory, just outside the downtown area. The building, which is no longer owned by the Masons, was listed on the National Register of Historic Places in 1983.

Alfred Charles Finn was an American architect. He started in the profession with no formal training in 1904 as an apprentice for Sanguinet & Staats. He worked in their offices in Dallas, Fort Worth, and Houston. His credits during his tenure residential structures, but firm was a leader in steel-frame construction of skyscrapers.
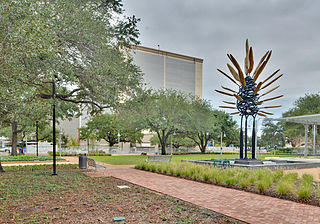
Main Street Market Square Historic District is a historic district in Houston, Texas that includes the Market Square Park. It includes buildings nearby, as well as the square itself. It was listed on the National Register of Historic Places in 1983.

The United States Customhouse is a historic custom house located at Houston in Harris County, Texas.

211 North Ervay is a high rise located at 211 North Ervay Street in the City Center District of Dallas, Texas, United States. The building rises 250 feet and contains 18 floors of office space. The colorful building of modernist design is situated on a prominent city corner and adjacent to Thanks-Giving Square.

Montgomery Park is an office building and former Montgomery Ward mail-order catalog warehouse and department store located in Portland, Oregon, United States, built in 1920. It is listed on the National Register of Historic Places under its historic name Montgomery Ward & Company Building. The building is located on property once used for the Lewis and Clark Centennial Exposition, of 1905. It was occupied by Montgomery Ward from 1920 until 1985, although the majority of the company's operations at this location ended in 1982. The building is the third-largest office building in Portland with 756,055 square feet (70,239.8 m2).

The Cotton Exchange Building is a historic building located in Downtown Houston.

The Hogg Building, also known as the Hogg Palace, is a building located at 401 Louisiana in Downtown Houston, Texas, and is listed on the National Register of Historic Places.
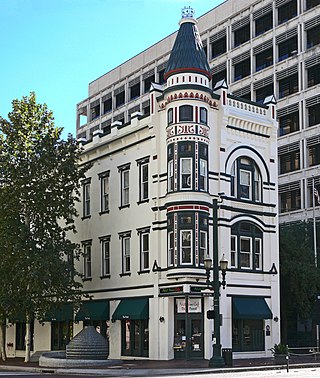
The Sweeney, Coombs, and Fredericks Building is a late Victorian commercial building with a 3-story corner turret and Eastlake decorative elements that was designed by George E. Dickey in 1889. The building is located at 301 Main Street in Houston, Texas and occupies the corner of Main Street and Congress Street in Downtown Houston. The building is one of the few Victorian-style architectural structures that remains in the city. The building received a "City of Houston Landmark" designation in 2009. The building is included in the National Register of Historic Places by virtue of being a conforming structure in the Main Street/Market Square Historic District.

The Great Southwest Building, formerly the Petroleum Building and the Great Southwest Life Building, is a historic commercial skyscraper located at 1314 Texas Avenue in Downtown Houston, Texas, United States. Originally built in 1927 as an office space for The Texas Company, the building is now the site of the Cambria Hotel Houston Downtown Convention Center. It was listed on the National Register of Historic Places on August 8, 2019, for its historical and architectural significance.

The Stowers Building is located at 820 Fannin Street in downtown Houston. The building was constructed in 1913 and is listed on the National Register of Historic Places (NRHP). The building is named for George Arthur Stowers and his furniture company, which had moved into the new "skyscraper" after a fire at his Main Street store. The local firm of Green & Finger designed the ten-story building which was constructed out of reinforced steel by Pearson & Co. The building was representative of a period of skyscraper construction in Houston between 1908 and 1913. It is listed on the National Register of Historic Places.























