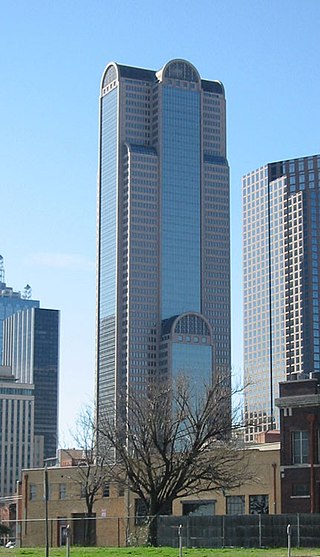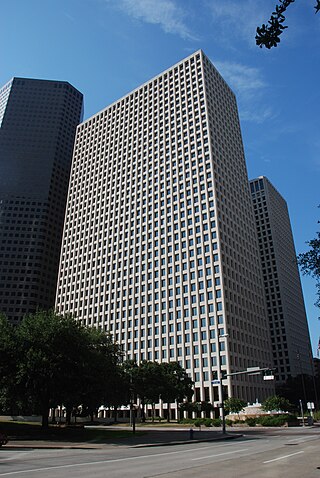
Downtown is the largest central business district in the city of Houston and the largest in the state of Texas, located near the geographic center of the metropolitan area at the confluence of Interstate 10, Interstate 45, and Interstate 69. The 1.84-square-mile (4.8 km2) district, enclosed by the aforementioned highways, contains the original townsite of Houston at the confluence of Buffalo Bayou and White Oak Bayou, a point known as Allen's Landing. Downtown has been the city's preeminent commercial district since its founding in 1836.

Comerica Bank Tower is a 60-story postmodern skyscraper located at 1717 Main Street in the Main Street District in downtown Dallas, Texas. Standing at a structural height of 787 feet (240 m), it is the third tallest skyscraper in the city of Dallas. It is also the sixth tallest building in Texas and the 61st tallest building in the United States. The building was designed by Philip Johnson and John Burgee, and was completed in 1987. The structure has 1,500,000 square feet (100,000 m2) of office space.
The Wells Fargo Plaza, formerly the Allied Bank Plaza and First Interstate Bank Plaza, is a skyscraper located at 1000 Louisiana Street in Downtown Houston, Texas in the United States.

Greenway Plaza is a business district located along Interstate 69 within the Interstate 610 loop in southwestern Houston, Texas, 5 miles (8.0 km) west of Downtown and 3 miles (4.8 km) east of Uptown. The district is located immediately west of Upper Kirby, north of West University Place, and south of River Oaks.

The Renaissance Center, commonly known as the RenCen, is a complex of seven connected skyscrapers in downtown Detroit, Michigan, United States. Located on the Detroit International Riverfront, the RenCen is owned and used by General Motors as its world headquarters. The complex includes a 73-story Marriott hotel at its center, surrounded by four 39-story office towers, connected by a large square podium containing public spaces, a conference center, retail stores, restaurants, and a company showroom.

1 New York Plaza is an office building in the Financial District of Manhattan in New York City, at the intersection of South and Whitehall Streets near South Ferry. The building, measuring 640 feet (200 m) tall with 50 floors, is the southernmost skyscraper in Lower Manhattan. It was designed by William Lescaze & Assocs. and Kahn & Jacobs, and developed by Sol Atlas and John P. McGrath.

City of Houston Fire Department (HFD) is the agency that provides fire protection and emergency medical services for the city of Houston, Texas, United States, the fourth largest city in the United States. HFD is responsible for preserving life and property for a population of more than 2 million in an area totaling 654 square miles (1,690 km2). The department is the largest fire department in the state of Texas.

The JPMorgan Chase Building, formerly the Gulf Building, is a 37-story 130 m (430 ft) Art Deco skyscraper in downtown Houston, Texas. Completed in 1929, it remained the tallest building in Houston until 1963, when the Exxon Building surpassed it in height. The building is the Houston headquarters of JPMorgan Chase Bank, and was formerly the headquarters of Texas Commerce Bank.

77 West Wacker Drive, previously the United Building, is an American office building in the Loop, Chicago. Finished in 1992, the building rises to a height of 668 ft with around 944,000 square feet (87,700 m2) of interior space. The building, with 50 floors, was designed by Ricardo Bofill Taller de Arquitectura. It was formerly known as the RR Donnelley Building when RR Donnelley was the primary tenant. RR Donnelley moved its corporate headquarters to a different location in May 2005, and in 2007 the building became the corporate headquarters of United Airlines. The deal included naming rights to the building.

1600 Smith Street is a 51-story, 732-foot (223 m) office tower in Downtown Houston, Texas, United States. It served as the headquarters of Continental Airlines prior to its merger with United Airlines, and at one point also served as the headquarters of ExpressJet Airlines. It is a part of the Cullen Center complex.

1400 Smith Street is a 691 ft (211 m) tall skyscraper located in downtown Houston, Texas, United States. The building has 50 floors and is the 11th tallest building in the city. Designed by architectural firm Lloyd Jones Brewer and Associates, the building was completed in 1983. The 1,200,000-square-foot (110,000 m2) office tower is situated on Houston's six-mile (10 km) pedestrian and retail tunnel system that links many of the city's downtown towers. It was formerly Four Allen Center, a part of the Allen Center complex.

San Felipe Plaza is a 46-story tower west of the Uptown Houston district in Houston, Texas, United States. Designed by architect Richard Keating, the building was constructed in 1984 by Linbeck Construction Corporation and contains 959,466 square feet (89,137.3 m2) of leaseable space. The building is the 16th tallest in the city and is the second-tallest building outside of Downtown Houston. It is 2 miles from the Houston Galleria.

First City Tower, located at 1001 Fannin, is a skyscraper in downtown Houston, Texas. The building rises 662 feet (202 m) in height. Completed in 1981, it contains 49 floors. First City Tower currently stands as the 14th-tallest building in the city. The architectural firm who designed the building was Morris-Aubry, and was built by W. S. Bellows Construction Corporation. The structure is an example of late-modernist architecture. The tower, which formerly housed the headquarters of the now-defunct First City National Bank, now serves as the global headquarters of Waste Management, Inc, and the headquarters of Vinson & Elkins. It also houses the U.S. headquarters of Campus Living Villages.

The American General Center is a complex of several office buildings in Neartown Houston, Texas located along Allen Parkway. It is the global headquarters for Corebridge Financial, formerly American General.

KBR Tower is a 550 ft tall skyscraper in Downtown Houston, Texas, United States; it is a part of the Cullen Center complex. The KBR Tower has the headquarters of KBR, Inc., an engineering, procurement, and construction company.

Two Allen Center is a 521 ft tall skyscraper in Houston, Texas. It was completed in 1978 and has 36 floors. It is the 24th tallest building in the city.

Houston Center is a retail and office complex in Downtown Houston, Texas, United States. It is owned by Brookfield Property Partners and Spear Street Capital, LLC, and operated separately by Jones Lang LaSalle (JLL) and Brookfield Property Management.

The Fulbright Tower is a 52-story office skyscraper originally known as 3 Houston Center. A part of the downtown Houston Center complex, Texas, United States, the tower has 1,247,061 square feet (115,855.8 m2) of Class A office space. The bottom seven levels were designed for four trading floors for commodities like electricity and natural gas. The building at one point was owned by ChevronTexaco. As of 2005, Crescent owns the tower in a joint venture with the affiliates of GE Asset Management and J.P. Morgan Asset Management. Norton Rose Fulbright has its Houston office located in the Fulbright Tower, in Suite 5100.

The Allen Center is a mixed-use skyscraper complex in Downtown Houston, Texas, United States. It consists of three buildings, One Allen Center, Two Allen Center, Three Allen Center. The complex has about 3,000,000 square feet (280,000 m2) of space.

Total Plaza is a tower in Downtown Houston, Texas, one block from the Allen Center complex. The building, managed by Brookfield Properties, opened in 1971. The 35-story building, designed by the architect Lloyd, Morgan & Jones, was renovated in 1981 and 1996, and features a mirror-finished reflective glass on its exterior. Each floor has about 24,000 sq ft (2,200 m2), with a total of 847,200 sq ft (78,710 m2). The building is named after its major tenant, Total Petrochemicals USA, a subsidiary of TotalEnergies SE. The complex was formerly the headquarters of the Metropolitan Transit Authority of Harris County (METRO).
























