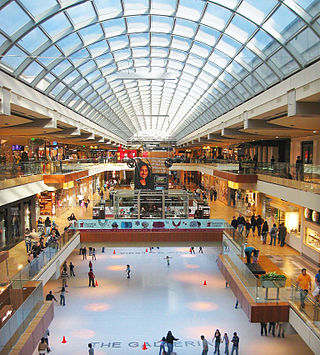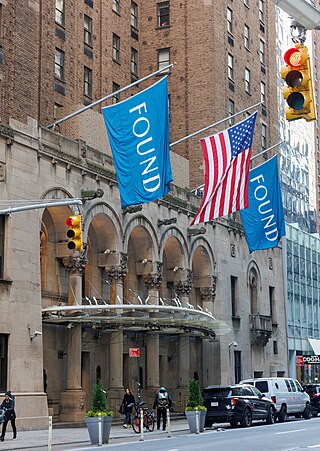
The Galleria, stylized theGalleria and also known as the Houston Galleria, is an upscale mixed-use urban development and shopping mall located in the Uptown District of Houston, Texas, United States. The development consists of a retail complex, as well as the Galleria Office Towers complex, two Westin hotels, and a private health club. The office towers and hotels are separately owned and managed from the mall. It features Macy's, Nordstrom, Neiman Marcus, and Saks Fifth Avenue.

The San Remo is a cooperative apartment building at 145 and 146 Central Park West, between 74th and 75th Streets, adjacent to Central Park on the Upper West Side of Manhattan in New York City. It was constructed from 1929 to 1930 and was designed by architect Emery Roth in the Renaissance Revival style. The San Remo is 27 stories tall, with twin towers rising from a 17-story base. The building is a contributing property to the Central Park West Historic District, a National Register of Historic Places–listed district, and is a New York City designated landmark.

Dubai Marina, aka Marsa Dubai, is a district in Dubai, United Arab Emirates. It is an artificial canal city built along a 3-kilometre (2 mi) stretch of the Persian Gulf shoreline. As of 2018, it has a population of 55,052. When the entire development is complete, it will accommodate more than 120,000 people in residential towers and villas. It is located on Interchange 5 between Jebel Ali Port and the area which hosts Dubai Internet City, Dubai Media City, and the American University in Dubai. The first phase of this project has been completed. Dubai Marina was inspired by the Concord Pacific Place development along False Creek in Vancouver, BC, Canada.

Laguna Hills Mall was a shopping mall in Laguna Hills, California, United States, in southern Orange County that is being redeveloped into a lifestyle center by the owners as Village at Laguna Hills. The enclosed mall closed on December 31, 2018, and was completely demolished in 2023. The exterior stores remain open. A hotel, entertainment venues, apartments, office spaces and a community park will replace the mall.

BurJuman is one of the oldest shopping malls in Dubai, in the residential area of Bur Dubai, in Dubai, United Arab Emirates. It is developed and owned by Al Ghurair Group. The distinctive landmark comprises over 2.8 million square feet of mixed-use space including the shopping mall, business tower, hotel suites and duplex residences. The mall comprises over 800,000 sq ft (74,000 m2).

The architecture of Houston includes a wide variety of award-winning and historic examples located in various areas of the city of Houston, Texas. From early in its history to current times, the city inspired innovative and challenging building design and construction, as it quickly grew into an internationally recognized commercial and industrial hub of Texas and the United States.

The Majestic is a cooperative apartment building at 115 Central Park West, between 71st and 72nd Streets, adjacent to Central Park on the Upper West Side of Manhattan in New York City. It was constructed from 1930 to 1931 and was designed by the firm of Irwin S. Chanin in the Art Deco style. The Majestic is 30 stories tall, with twin towers rising from a 19-story base. The building is a contributing property to the Central Park West Historic District, a National Register of Historic Places–listed district, and is a New York City designated landmark.

The Carling, formerly known as the Carling Hotel and Hotel Roosevelt, is a historic building in Jacksonville, Florida, United States built in 1925. It is located at 31 West Adams Street in Downtown Jacksonville. As its former names indicates it was originally a hotel, and was used for that purpose until 1964; it currently serves as a residential building.

The urban development patterns of Lexington, Kentucky, confined within an urban growth boundary protecting its famed horse farms, include greenbelts and expanses of land between it and the surrounding towns. This has been done to preserve the region's horse farms and the unique Bluegrass landscape, which bring millions of dollars to the city through the horse industry and tourism. Urban growth is also tightly restricted in the adjacent counties, with the exception of Jessamine County, with development only allowed inside existing city limits. In order to prevent rural subdivisions and large homes on expansive lots from consuming the Bluegrass landscape, Fayette and all surrounding counties have minimum lot size requirements, which range from 10 acres (40,000 m2) in Jessamine to fifty in Fayette.
Ashland, Kentucky's central business district extends from 12th Street to 18th Street, and from Carter Avenue to Greenup Avenue. It includes many notable buildings, such as the Paramount Arts Center, the Henry Clay Hotel and the Ashland National Bank Building.

The Beach Club Residences is an apartment community, health club, and commercial center in Minneapolis, Minnesota, United States, just across Lake Street from its namesake Lake Calhoun. Its founders intended the club to meet their residential, recreational, and entertainment needs in one building. The original building was listed on the National Register of Historic Places on December 23, 2003. It is considered significant as a rare local example of an apartment hotel, a distinctive urban housing option of American cities in the 1920s.

The Random House Tower, also known as the Park Imperial Apartments, is a 52-story, 684 ft (208 m) mixed-use tower in Midtown Manhattan, New York City. It is owned by real estate companies SL Green Realty and Ivanhoé Cambridge.

The Marriott Syracuse Downtown is a historic hotel located at 100 E. Onondaga St., Syracuse, New York. It was built in 1924 as the Hotel Syracuse and was completely restored in 2016, when it joined the Marriott chain.

Downtown Hartford, Connecticut is the primary business district of the city, and the center of Connecticut's state government. Because of the large number of insurance companies headquartered there, Hartford is known as the "Insurance Capital of the World".

Chatham Center is a 5.5 acre commercial and residential building complex located within Downtown Pittsburgh. It is bounded by the Interstate 579 on the west, Centre Avenue on the north, Washington Place on the east, and Fifth Avenue to the south. Comprising a 2,200 car parking garage, Marriott Hotel, residential condominium building, and office and retail space, Chatham Center is a located adjacent to PPG Paints Arena and Duquesne University nearby.

Swire Properties Limited is a property developer, owner and operator of mixed-use, principally commercial properties in Hong Kong and Mainland China. Founded and headquartered in Hong Kong in 1972, Swire Properties is a property developer in Hong Kong, and is listed on the Stock Exchange of Hong Kong. Including subsidiaries, it employs around 4,500 people. The company is, in turn, a subsidiary of the publicly-listed Swire Pacific Limited.

O Street Market, also known as Northern Market, is a historic structure located at 1400 7th Street NW in the Shaw neighborhood of Washington, D.C. Built in 1881, it is one of three 19th-century public market buildings still standing in the city, along with Eastern Market and Georgetown Market. The market was listed on the District of Columbia Inventory of Historic Sites in 1968 and the National Register of Historic Places in 1995. The most distinctive architectural element of the Gothic Revival building is its corner tower on 7th and O Streets.

525 Lexington Avenue is a student dormitory and former hotel building at 525 Lexington Avenue in Midtown Manhattan, New York City. The 34-story, 387 ft (118 m) building was designed by Arthur Loomis Harmon in a classical style and was developed by James T. Lee, grandfather of Jacqueline Kennedy Onassis. It was constructed between 1922 and 1923 as the Shelton Hotel, an apartment hotel. The Marriott East Side, one of several large hotels developed around Grand Central Terminal as part of Terminal City, became a New York City designated landmark in 2016.




















