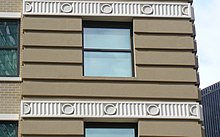
Downtown is the largest central business district in the city of Houston and the largest in the state of Texas, located near the geographic center of the metropolitan area at the confluence of Interstate 10, Interstate 45, and Interstate 69. The 1.84-square-mile (4.8 km2) district, enclosed by the aforementioned highways, contains the original townsite of Houston at the confluence of Buffalo Bayou and White Oak Bayou, a point known as Allen's Landing. Downtown has been the city's preeminent commercial district since its founding in 1836.
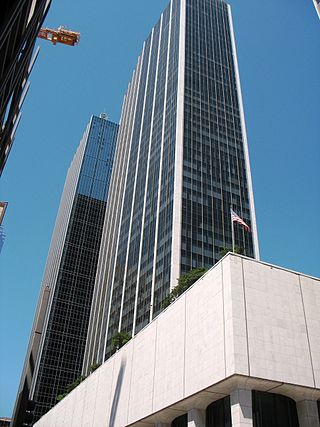
The National is a 52-story, 191 m (627 ft) skyscraper in the Main Street district of downtown Dallas, Texas, adjacent to the Dallas Area Rapid Transit (DART) Akard Station. It is the tenth tallest building in the city. In January 2010 the building was closed due to low occupancy rates. It was listed on the National Register of Historic Places in 2017.

The JW Marriott New Orleans is a 331 feet, modern 30-story high-rise hotel in the Central Business District of New Orleans, Louisiana. The 4-star, 501-room hotel currently stands as the 13th-tallest building in the city, and the 3rd-tallest hotel.
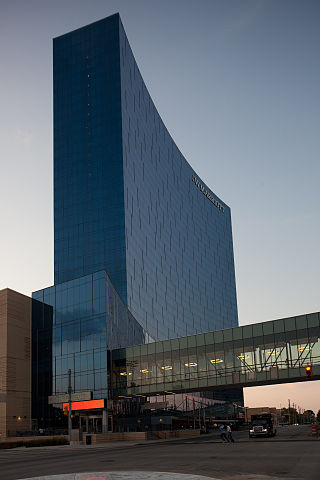
JW Marriott Indianapolis is a hotel in downtown Indianapolis, adjacent to the Indiana Convention Center. The new JW Marriott Indianapolis is part of the $450 million Marriott Place, consisting of five Marriott hotels all connected to the Indiana Convention Center. The City of Indianapolis contributed $48 million to the project. The hotel is 34 floors and 376 feet (115 m) tall, making it the 7th-tallest building in Indianapolis and tallest hotel in Indiana. The facility also has a 950 space underground parking garage. It is the third-largest JW Marriott hotel in the world based on its 1,005 guest rooms, and is owned and managed by White Lodging.
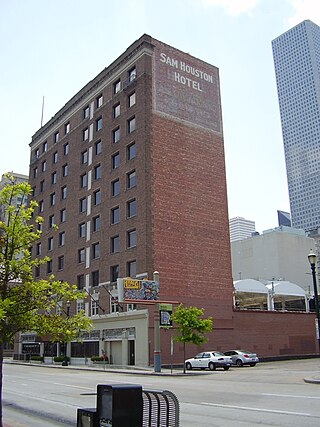
The Sam Houston Hotel is a historic hotel in Downtown Houston, Texas, United States that is listed in the National Register of Historic Places. The hotel received its listing on April 17, 2002.

Alfred Charles Finn was an American architect. He started in the profession with no formal training in 1904 as an apprentice for Sanguinet & Staats. He worked in their offices in Dallas, Fort Worth, and Houston. His credits during his tenure residential structures, but firm was a leader in steel-frame construction of skyscrapers.

The Blackstone Hotel is the tallest hotel in downtown Fort Worth, Texas, at 268 ft (82 m) tall. Located on the corner of Fifth and Main Streets, it is noted for its Art Deco design with terracotta ornamentation and setbacks on the top floors. The hotel was constructed in 1929 and operated for over 50 years before it sat vacant for nearly 20 years. The Blackstone Hotel guest list is full of notable people including Presidents of the United States: Harry S. Truman, Dwight D. Eisenhower, John F. Kennedy, Lyndon B. Johnson, and Richard M. Nixon. The hotel was also host for a few movie stars such as Bob Hope, Clark Gable, and Elvis Presley. It was added to the National Register of Historic Places on February 2, 1984. The building was restored in the late 1990s and is still in use today as the Courtyard Fort Worth Downtown/Blackstone, although it is still known as the "Blackstone Hotel" to those who live in or have ties to Fort Worth.

Sanguinet & Staats was an architectural firm based in Fort Worth, Texas, with as many as five branch offices in Texas. The firm specialized in steel-frame construction and built many skyscrapers in Texas. The firm also accepted commissions for residential buildings, and designed many buildings listed on the National Register of Historic Places.

Lang & Witchell was a prominent architectural firm in Dallas, Texas, active from 1905 to 1942.
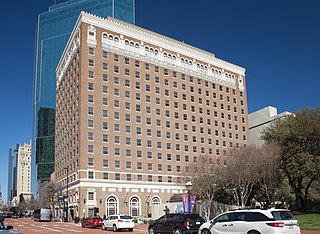
The Hilton Fort Worth is a historic hotel in downtown Fort Worth, Texas. Constructed from 1920 to 1921 as the Hotel Texas, it was designed by Sanguinet & Staats and Mauran, Russell, & Crowell, with Westlake Construction Co. as the contractor.

The Burk Burnett Building is a building in downtown Fort Worth, Texas, located in Sundance Square. It has twelve floors and is 156 feet (48 m) high. The ground floor of the building is occupied by Worthington National Bank. The Burk Burnett Building has been listed on National Register of Historic Places since November 12, 1980.
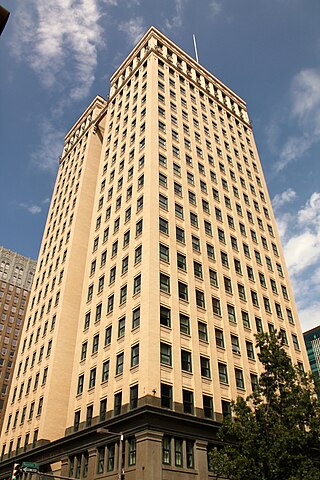
The W. T. Waggoner Building is a historical skyscraper in Fort Worth, Texas.

The State National Bank Building is a high-rise office building located at 412 Main Street in downtown Houston, Texas. Designed by architect Alfred Charles Finn, the building was built in 1923 in the Spanish colonial style. It was listed on the National Register of Historic Places on August 11, 1982.
Courtlandt Place, Houston is a residential subdivision consisting of a single street, south of downtown Houston, planned in 1906. Courtlandt Place is a member of the Neartown Houston Association.
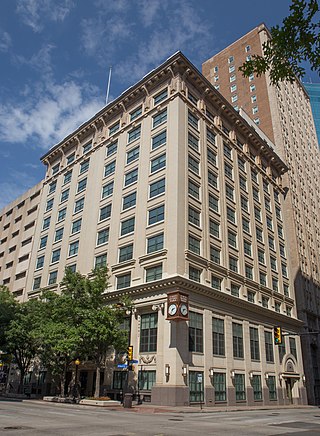
First National Bank Building, at 711 Houston St. in Fort Worth, Texas, was built in 1910. It was designed by Sanguinet & Staats with Wyatt C. Hedrick. It has also been known as Baker Building and as Bob R. Simpson Building.

The Stowers Building is located at 820 Fannin Street in downtown Houston. The building was constructed in 1913 and is listed on the National Register of Historic Places (NRHP). The building is named for George Arthur Stowers and his furniture company, which had moved into the new "skyscraper" after a fire at his Main Street store. The local firm of Green & Finger designed the ten-story building which was constructed out of reinforced steel by Pearson & Co. The building was representative of a period of skyscraper construction in Houston between 1908 and 1913. It is listed on the National Register of Historic Places.



