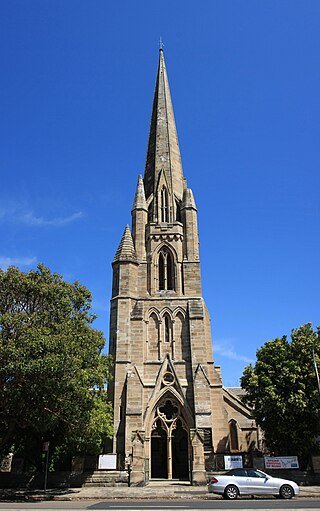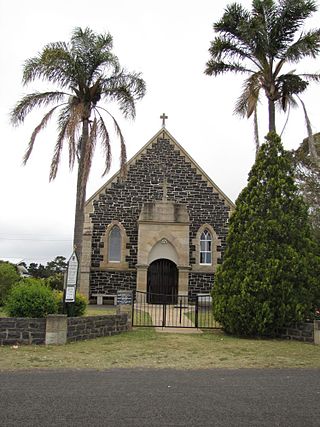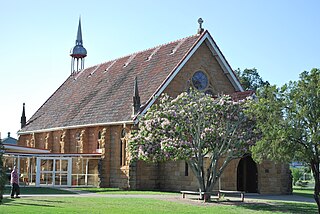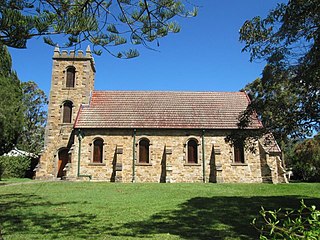
Kiama is a coastal country town 120 kilometres south of Sydney in the Illawarra. One of the main tourist attractions is the Kiama Blowhole. Kiama features several popular surfing beaches and caravan parks, and numerous alfresco cafes and restaurants. Its proximity to the south of Sydney makes it an attractive destination for many day-trippers and weekenders. Kiama also has historically been a farming and agricultural centre. Even to today it maintains a country and agricultural community with a weekly farmers markets held on Wednesday afternoons.

The St Saviour's Cathedral is the heritage-listed cathedral church of the Anglican Diocese of Canberra and Goulburn in Goulburn, Goulburn Mulwaree Council, New South Wales, Australia. The cathedral is dedicated to Jesus, in his title of Saviour. The current dean is the Very Reverend Phillip Saunders. It was added to the New South Wales State Heritage Register on 20 April 2009.

St John the Evangelist's Church is in Weston, once a separate village and now part of the town of Runcorn, Cheshire, England. The church is recorded in the National Heritage List for England as a designated Grade II* listed building. It is an active Anglican parish church in the diocese of Chester, the archdeaconry of Chester and the deanery of Frodsham. Its design has been described as "bold and original".

The Hunter Baillie Memorial Presbyterian Church is a heritage–listed Presbyterian church, located in the inner western Sydney suburb of Annandale, New South Wales, Australia.

St Nidan's Church, Llanidan is a 19th-century parish church near the village of Brynsiencyn, in Anglesey, north Wales. Built between 1839 and 1843, it replaced the Old Church of St Nidan, Llanidan, which needed significant repair, providing a place of Anglican worship nearer to the village than the old church. Some items were moved here from the old church, including the 13th-century font, two bells from the 14th and 15th century, and a reliquary thought to hold the remains of St Nidan. The tower at the west end has been described as "top heavy" and looking like "a water tower".

The St Jude's Church is an active Anglican church in Randwick, a suburb of Sydney, New South Wales, Australia. It is part of a significant heritage group that includes the church, cemetery, rectory and original Randwick Borough Chambers, later converted to church use. The group is located on Avoca Street, Randwick, and has a federal heritage listing. It was added to the New South Wales State Heritage Register on 2 April 1999.

St Matthew's Anglican Church is a heritage-listed church at Beatrice Street, Drayton, once a town but now a suburb of Toowoomba in Toowoomba Region, Queensland, Australia. It was designed by James Marks and built from 1886 to 1887 by Seath, Hobart and Watson. It is also known as St Matthew's Church of England and is the second church of that name in Drayton. It was added to the Queensland Heritage Register on 21 October 1992.

St Peter's Anglican Church is a heritage-listed Anglican church located at 187-209 Princes Highway, St Peters, in Sydney, New South Wales, Australia. It is one of the oldest churches in Sydney. Designed by Thomas Bird, the church is sometimes referred to as St Peter's Church, Cooks River, as it is located in the Anglican Parish of Cooks River, New South Wales. The church is listed on the NSW State Heritage Register and on the Register of the National Estate.

Warwick Uniting Church is a heritage-listed Uniting church at 37 Guy Street, Warwick, Southern Downs Region, Queensland, Australia. It was built from 1869 to 1922. It is also known as St Andrew's Presbyterian Church. It was added to the Queensland Heritage Register on 24 March 2000.

Scots Presbyterian Church is a Presbyterian church located at 90 South Terrace, on the corner of Parry Street, in Fremantle, Western Australia. It was the first Presbyterian Church built in Fremantle and one of only six to decline amalgamation with the Uniting Church.

St Mark's Church is an active Anglican church in Darling Point, a suburb of Sydney, New South Wales, Australia. It is part of a significant local heritage group that includes the church, rectory, and adjacent cottage. The group forms part of a large collection of important to late 19th century buildings of considerable townscape, historic and cultural significance, including the former St Mark's Crescent School, St Mark's Cottage and Bishopscourt, formerly Greenoaks.

St David's Uniting Church is a heritage-listed Uniting church and associated precinct at 51- 53 Dalhousie Street, Haberfield, Inner West Council, Sydney, New South Wales, Australia. It was designed by Simeon Lord, David Ramsay, William Munro, J. A. B. Campbell, Power, Adam, and Munning, Thomas Rowe, and Ferdinand Reuss and built from 1860 to 1900 by Williams, Ravers, Duffy and Cannon. It is also known as St. David's Uniting Church, St Davids Presbyterian Church Precinct and includes the St David's Sunday School/Yasmar School, Ramsay Vault and Ramsay Graveyard. The property is owned by the Uniting Church in Australia. It was added to the New South Wales State Heritage Register on 19 August 2003.

St Mary's Anglican Church is a heritage-listed Anglican church and associated facilities located at 240 Birrell Street, Waverley, in the Waverley Municipality, Sydney, New South Wales, Australia. The church was designed by Edmund Blacket and built between 1863 and 1864. It is very well known and sought after as a place to be married and is popular for funerals. The building is also notable due its pipe organ, designed and built by August Gern. The property is used for ministry by the Anglican Parish of Bondi and Waverley, which is an amalgamation of two previous Parishes ; The first Rector of St Mary’s Waverley, Rev Stanley Mitchell, was a keen Evangelical and although he used traditional Anglican liturgy was “low church” like most of Sydney Diocese. However there has been a long history of more “High” Anglicanism and Anglo Catholic theological underpinnings. Since 2014, the church has returned to a strongly evangelical base while running a very strong traditional 1662 prayer book communion service every Sunday. It also has less traditional al services to accommodate more contemporary congregations.

St Stephen's Presbyterian Church is a heritage-listed former Presbyterian church at 2 Allowrie Street, Jamberoo, Municipality of Kiama, New South Wales, Australia. It was designed by John Colley and built in 1875 by John and James Marks, D. L. Dymock and W. Stewart. It was added to the New South Wales State Heritage Register on 2 April 1999. The church building was sold to private interests in 2009.

St James' Anglican Church is a heritage-listed Anglican church precinct at 19 Tank Street, Morpeth, City of Maitland, New South Wales, Australia. The original design was attributed to Edward Charles Close, with later additions by Edmund Blacket and John Horbury Hunt and built from 1837 to 1875 by Edward Charles Close and James Sherwood. The precinct also includes the St. James' rectory and parish hall. The property is vested in the trustees of church property for the Diocese of Newcastle. It was added to the New South Wales State Heritage Register on 27 January 2017.

The Randwick Presbyterian Church is a heritage-listed Presbyterian church located at 162 Alison Road in the Sydney suburb of Randwick in the City of Randwick local government area of New South Wales, Australia. The church was designed by Sir John Sulman and built from 1889 to 1890 by George Gale. The property is owned by the Randwick Presbyterian Church and was added to the New South Wales State Heritage Register on 8 May 2008.

St Stephen's Anglican Church is a heritage-listed Anglican church and cemetery at 187–189 Church Street, Newtown, Inner West Council, Sydney New South Wales, Australia. It was designed by Edmund Blacket and built from 1871 to 1874 by George Dowling and Robert Kirkham. The church is also known as St Stephen's Church Of England. It was added to the New South Wales State Heritage Register on 2 April 1999.

St John's Uniting Church is a heritage-listed Uniting church located at Coonanbarra Road in the Sydney suburb of Wahroonga in the Ku-ring-gai Council local government area of New South Wales, Australia. Established as a Presbyterian church, the building was designed by John Shedden Adam and built from 1929 to 1930. It is also known as St. John's Uniting Church, Hall and Manse, Knox Church, Wahroonga Presbyterian Church, St John's Presbyterian Church, WPS and Wahroonga Preparatory School. The property is owned by the Uniting Church in Australia. It was added to the New South Wales State Heritage Register on 19 September 2003.

St John the Evangelist Church is a heritage-listed Presbyterian church located at Main Street, Wallerawang, City of Lithgow, New South Wales, Australia. It was designed by Edmund Blacket and Blacket and Sons, and built from 1880 to 1881 by George Donald. It is also known as the Church of St. John the Evangelist. It was added to the New South Wales State Heritage Register on 10 September 2004.

St Stephen's Presbyterian Church and Manse, also known as Queanbeyan Presbyterian Church, is a heritage-listed Presbyterian church and manse at 2 Morisset Street, Queanbeyan, New South Wales, Australia. It was designed by Alberto Dias Soares (church) and James Barnet (manse) and built from 1872 to 1883 by Thomas Priest (stonemason), Thomas Jordan (carpenter), John Kealman (carpenter). The property is owned by Presbyterian Church of NSW Property Trust. It was added to the New South Wales State Heritage Register on 24 May 2019.






















