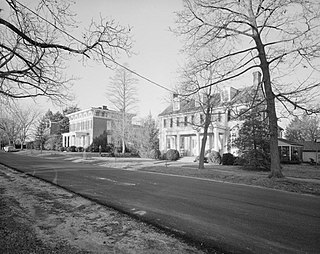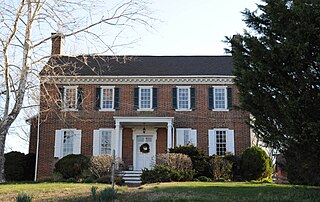
The Corbit–Sharp House is a historic house museum located at 118 Main Street in Odessa, Delaware. Built in 1772–74, it is one of the finest examples of a brick Georgian house in the Mid-Atlantic states. It was declared a National Historic Landmark in 1967, and is included in the Odessa Historic District. It has been a museum, under different ownerships, since 1940.

Odessa Historic District is a national historic district located at Odessa, New Castle County, Delaware. It encompasses 82 contributing buildings in the central business district and surrounding residential areas in the shipping and trading center of Odessa. It includes a mix of commercial and residential buildings primarily dating to the 18th and 19th century. The oldest building is the Collins-Sharp House. Other notable buildings include the Judge Lore House, Brick Hotel (1822), the Davis Store (1824), Cyrus Polk House (1853), Zoar ME Church (1881), Wilson-Warner House, Academy building (1844), Red Men Lodge (1894), and Old St. Paul's Methodist Episcopal parsonage. Also located in the district and separately listed are the Appoquinimink Friends Meetinghouse, Corbit-Sharp House, and Old St. Paul's Methodist Episcopal Church.

The Elm Grange, also known as Evergreen Acres, was a historic home located near Odessa, New Castle County, Delaware. It was built about 1840, and was a 2+1⁄2-story, five-bay, L-shaped brick dwelling with a two-story rear wing. It had a center hall plan. It had a gable roof with dormers and the front facade featured a tetra-style porch with fluted columns.

J. M. Gordon House is a historic home located near Odessa, New Castle County, Delaware. It was built about 1810, and is a 2+1⁄2-story, three-bay, brick structure with a 2 1/2-half story, four-bay addition.

S. Higgins Farm, also known as Shady View Farm, is a historic home located near Odessa, New Castle County, Delaware. It was built about 1865, and is a two-story frame house built in the vernacular Victorian style. It sits on a stuccoed brick foundation and has a hipped roof. It has an irregular, four-bay facade features a 2+1⁄2-story tower set off-center to the west with a pyramidal roof.

McWhorter House was a historic home located near Odessa, New Castle County, Delaware. It was built before 1810, and consisted of a two-story, three-bay, frame main block with Italianate detailing with a two-story, frame kitchen wing to the rear. Also on the property were an early 20th-century frame privy, a late 19th-century board-and-batten storage shed, hewn frame carriage barn with cross-gable over the entry, a 2+1⁄2-story timber framed crib barn and granary, and an early 19th-century dairy barn.

Misty Vale, also known as the G. W. Karsner House, is a historic home located near Odessa, New Castle County, Delaware. It was built about 1850, and is a 2+1⁄2-story, five-bay frame, cross-gable roof house built in a vernacular Victorian style. It has a frame, three-bay, gable-roofed wing, a hipped-roof, frame addition to the east and an enclosed porch. Also on the property are a square, 1+1⁄2-story, hipped roof, drive-through granary with a cupola on top and two barns.

Retirement Farm, also known as the James M. Vandergrift Farm, is a historic home and farm located near Odessa, New Castle County, Delaware. It was built in the late-19th century, and is a 2+1⁄2-story, five-bay frame, gable roofed farmhouse with a two-story rear ell. Also on the property are a small barn, granary, and barn. The small barn is the last known example of its kind surviving in St. Georges Hundred.
A. M. Vail House was a historic home located at Middletown, New Castle County, Delaware. It is a two-story, five-bay timber frame dwelling in the late-Federal style. It was built on a center-hall passage plan. Also on the property were a smoke house, a drive-through crib barn and granary, and a large frame cow barn.

The Charles C. Weldon House is a historic home located at Odessa, New Castle County, Delaware. It is a 2+1⁄2-story, three-bay brick dwelling with a 2+1⁄2-story, two-bay frame addition. It has a 2+1⁄2-story, parged concrete rear wing. The main block has a stepped brick cornice and two gable, end chimneys. Also on the property is a mid-19th-century granary and an early-20th-century gambrel-roofed barn.

The J. Shallcross House is a historic home located at Middletown, New Castle County, Delaware. It was built about 1885, and is a 2+1⁄2-story, five-bay, frame house constructed in a vernacular Victorian style. It has a three bay by two bay rear wing. The house features a three bay, wood porch on the front facade and a gable roof with dormers.

Fairview is a historic home located in St. George's Hundred north of Odessa, New Castle County, Delaware. It was built about 1850, and is a 2+1⁄2-story, five-bay, frame house with a three bay front porch. It has a gable roof with dormers. The house is sheathed in asbestos siding over weatherboard.

Mondamon Farm is a historic home and farm complex located near Odessa, New Castle County, Delaware. The original section was built about 1840. It is a 2+1⁄2-story, five-bay frame dwelling with a two-bay, two-story shed roof service ell. Also on the property is a frame granary, barn, and 19th-century earthfast hay barrack.

Riverdale is a historic home located near Odessa, New Castle County, Delaware. It was built about 1840, and consists of the four-bay-wide, single-room-deep rectangular core of the house with a 22-foot, two-story "L"-shaped extension. Both sections have gable roofs. Also on the property is the site of a number of demolished outbuildings.

Fairview, also known as the Mayor James Moore House, is a historic home located in Appoquinimink Hundred, southeast of Odessa, New Castle County, Delaware. It was built about 1773, and is a two-story, single pile brick dwelling in the Georgian style. It has a gable roof, original rear kitchen ell, and has a center-passage plan.

Williams House, also known as Woodlawn and Cross House, is a historic home located near Odessa, New Castle County, Delaware. It was built in 1859, and is 2+1⁄2-story, five-bay, brick dwelling with a gable roof in the Georgian style.

Comdr. Thomas MacDonough House, also known as The Trap, is a historic home located near Odessa, New Castle County, Delaware. It was built in several sections. The two main sections are two stories and consists of a three bay brick section dated to the mid-18th century and a three bay frame section built between 1820 and 1830. Later-19th century additions to the house include frame one-and 1+1⁄2-story wings to the south gable end wall and southwest rear wall. Also on the property is a contributing farm building complex, including a shed, root cellar, and privy. It was the home of Commander Thomas MacDonough (1783-1825), an early-19th-century American naval officer noted for his roles in the First Barbary War and the War of 1812.

Monterey is a historic home located near Odessa, New Castle County, Delaware. It was built about 1850, and is a two-story, five bay brick house with an original ell to the rear and a frame, two-story addition to the extreme rear. It is of full Georgian plan - center hall, double pile and in the Greek Revival style. It has a one-bay entrance portico with a flat-roof and balustraded parapet. Also on the property are a contributing smokehouse, carriage house, ice house, granary, and frame octagonal privy.

Green Meadow is a historic home located near Odessa, New Castle County, Delaware. It is a two-story, five-bay brick dwelling with interior brick chimneys at both gable ends. It has a gable roof with dormers. The house measures approximately 50 feet by 19 feet and was built in phases, with the earliest built before 1789. It is in the Federal style. Also on the property are a contributing stone barn (1809) and brick smokehouse.

David W. Thomas House is a historic home located near Odessa, New Castle County, Delaware. It was built about 1820 and is a two-story, three-bay brick dwelling with interior brick chimneys at both gable ends. It has a gable roof with dormers. There is a contemporary kitchen wing with a laundry room addition. The house measures approximately 32 feet by 19 feet and has a hall and parlor plan. It is in the Federal style. Also on the property is a contributing 19th century ice house.























