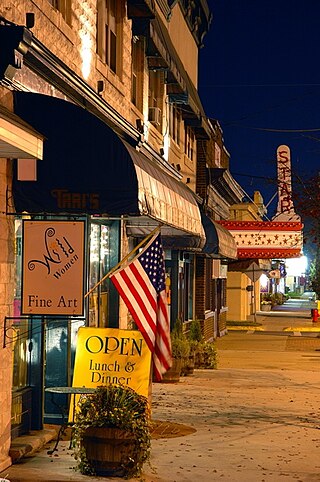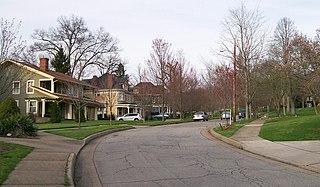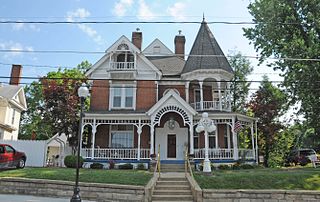
Charles Morrison Robinson, most commonly known as Charles M. Robinson, was an American architect. He worked in Altoona and Pittsburgh, Pennsylvania from 1889 to 1906 and in Richmond, Virginia from 1906 until the time of his death in 1932. He is most remembered as a prolific designer of educational buildings in Virginia, including public schools in Richmond and throughout Virginia, and university buildings for James Madison University, College of William and Mary, Radford University, Virginia State University, University of Mary Washington, and the University of Richmond. He was also the public school architect of the Richmond Public Schools from 1910 to 1929. Many of his works have been listed on the National Register of Historic Places.

The Hinton Historic District is a national historic district located at Hinton, Summers County, West Virginia. The original Hinton Historic District is bordered roughly by the Chesapeake and Ohio Railroad line, James Street, 5th Avenue, and Roundhouse. The boundary increase extended the district to include Mill Street. It was listed on the National Register of Historic Places in 1984 and revised in 2005.

Town of Bath Historic District is a national historic district located at Berkeley Springs, Morgan County, West Virginia. The district encompasses 218 contributing buildings, 3 contributing sites, 6 contributing structures, and 1 contributing object. It consists of the community's central business district, along with the previously listed Berkeley Springs State Park, a small industrial area east of the downtown, and residential areas surrounding the downtown which also contain several churches and two cemeteries. The buildings are generally two stories in height and are primarily built of brick, wood, and concrete block, and set on foundations of native limestone and brick. Located within the district boundaries are the previously listed Berkeley Springs Train Depot, T. H. B. Dawson House, the Clarence Hovermale House also known as the Mendenhall 1884 Inn, the Sloat-Horn-Rossell House, and the Judge John W. Wright Cottage.

Sutton Downtown Historic District is a national historic district located at Sutton, Braxton County, West Virginia. It encompasses 85 contributing buildings and two contributing structures covering eleven square blocks. The district includes the commercial, ecclesiastical, and civic core of the town and surrounding residential area. The district includes a number of buildings representative of popular architectural styles from the late-19th century and early-20th century including Romanesque Revival, Colonial Revival, Gothic Revival, and Greek Revival. Notable buildings include the Braxton County Courthouse (1881-1882) and Jail (1905), Sutton Bank Building (1891), Farmers Bank and Trust (1909), Bank of Sutton, Methodist Episcopal Church, South (1896), Kelly / Fisher House. Elk / Midway Hotel (1894), and Katie B. Frame Residence. The two structures are the Bridge over Old Woman Run (1892) and Bridge over Elk (1930).

West Union Downtown Historic District is a national historic district located at West Union, Doddridge County, West Virginia. It encompasses 27 contributing buildings that include the commercial and civic core of the town, and surrounding residential buildings. The district includes a number of buildings representative of popular architectural styles from the late-19th century and early-20th century including Romanesque Revival, Neoclassical, and Queen Anne. Notable buildings include the Doddridge County Courthouse (1903) and Jail, Scott W. Stuart House, Silas P. Smith House, Town Hall (1893), Droppleman Residence, Michel's Pharmacy (1925). Empire Oil Building, and Myles Manufacturing Co., Inc.. Also located in the district is the separately listed Silas P. Smith Opera House.

Ripley Historic District is a national historic district located at Ripley, Jackson County, West Virginia. It encompasses 110 contributing buildings, one contributing site, and one contributing structure that include the commercial and civic core of the town, and surrounding residential buildings. It includes example of popular architectural styles of the late-19th and early- to mid-20th century, including Queen Anne, Colonial Revival, Art Moderne, Neo-Classical Revival, Italianate and Modern. Notable buildings include the U.S. Post Office, Phillips/Pfost House, Alpine Theater, Hockenberry Store building, Jackson County Courthouse (1918-1920), the Beymer House, and the Hinzman House. Located within the district is the separately listed Clerc-Carson House.

Ravenswood "Old Town" Historic District is a national historic district located at Ravenswood, Jackson County, West Virginia. It encompasses 313 contributing buildings and two contributing structures, the Ohio River Rail Road Steel Pratt-through truss Bridge and Concrete bridge on State Route 68 over Sandy Creek. It includes the commercial and civic core of the town, and surrounding residential buildings. It includes example of popular architectural styles of the mid- to late-19th and early-20th century, including Greek Revival, Gothic Revival, Queen Anne, Colonial Revival, Italianate, Craftsman, and Bungalow. Notable buildings include the McIntosh Building, First Baptist Church, Randolph Building/Caldwell Building (1907), the Grace Episcopal Church ; Our Savior Evangelical Lutheran Church, Ravenswood Community Center (1938), and McIntosh House.

Middlebourne Historic District is a national historic district located at Middlebourne, Tyler County, West Virginia. It encompasses 88 contributing buildings that include the civic, commercial, and residential core of Middlebourne. Most of the buildings in the district date from the late-19th and early-20th century in popular architectural styles, such as Queen Anne and Classical Revival. The two oldest are the Federal-style Quinif House (1805) and Gorrell-Wetzel House (1807). Other notable buildings include the Tyler County High School (1907), First National Bank (1902), Smith's Drug Store, Nadene Theater, The Powell-Shore House, the Weekley House, the Huth-Fletcher House (1895), and United Methodist Church and Parsonage (1910). Also located in the district is the separately listed Tyler County Courthouse and Jail.

Sistersville Historic District is a national historic district located at Sistersville, Tyler County, West Virginia. It encompasses 215 contributing buildings and one contributing structure that include the civic, commercial, and residential core of Sistersville. Most of the buildings in the district date from the late-19th and early-20th century in popular architectural styles, such as Greek Revival, Colonial Revival, and Late Victorian. Notable buildings include the Russell Building or Daily Oil Review Office (1832), McCormick /Henderson House (1880-1884), St. Paul's Episcopal Church (1885), Main Street School (1896), Union National Bank Building, Henneghan-Daly Block (1896), and Riverside Mill (1852). Also located in the district are the separately listed Sistersville City Hall (1897) and Wells Inn (1894).

South Park Historic District is a national historic district located at Morgantown, Monongalia County, West Virginia. The district includes 501 contributing buildings and 5 contributing structures in a primarily residential area south of downtown Morgantown. The district is characterized by tightly packed dwellings on a hillside and represent a variety of post-Victorian architectural styles popular between 1900 and 1940. Notable buildings include the First Church of Christ, Scientist, Morgantown High School, Crestholm Pharmacy, and Bobbette's Confectionary.

East Wheeling Historic District is a national historic district located at Wheeling, Ohio County, West Virginia. The district encompasses 300 contributing buildings and one contributing site, including the Monroe Street East Historic District. The district is primarily residential, developed in the late-19th and early-20th century. A number of popular architectural styles are represented including Greek Revival and Gothic Revival. Notable non-residential buildings include St. Joseph Cathedral (1926), former Hazel Atlas Company building, Scottish Rite Temple designed by noted Wheeling architect Frederick F. Faris (1870-1927), Elks Building, and YMCA (1906), also designed by Faris. The contributing site is Elk Playground. Also located in the district are the separately listed L. S. Good House, Charles W. Russell House, and Cathedral Parish School.

Woodsdale–Edgewood Neighborhood Historic District is a national historic district located at Wheeling, Ohio County, West Virginia. The district encompasses 969 contributing buildings and is primarily residential, developed between 1888 and 1945. A number of popular architectural styles are represented including Shingle Style, Queen Anne, Tudor Revival, American Foursquare, Colonial Revival and Bungalow style. The district also includes four Lustron houses. Notable non-residential buildings include the Edgwood Christian Mission Alliance Church (1932), St. John's Episcopal Chapel (1913), Mount Carmel Monastery (1915) designed by Frederick F. Faris (1870-1927), and Good Shepherd Home (1912). Also located in the district are the separately listed H. C. Ogden House and William Miles Tiernan House.

Highland Park Historic District is a national historic district located at Wheeling, Ohio County, West Virginia. The residential district includes 12 contributing buildings in the Highland Park subdivision. The houses were built on 18 lots carved from the former farm of Oliver Pryor between 1899 and 1939, and are representative of popular architectural styles during that period. The district includes the original farmhouse, known as the Pryor-Wilson House, built about 1852 with additions and modifications through 1922. The district boundaries encompass an area that once included a stone entrance and two homes designed by noted Wheeling architect Frederick F. Faris (1870-1927). The residents of Highland Park were prominent in the areas of steel, insurance, law, hardware, real estate, and banking.

Avery Street Historic District, is a national historic district located at Parkersburg, Wood County, West Virginia. It is to the east of the Julia-Ann Square Historic District and south of the Parkersburg High School-Washington Avenue Historic District. Primarily residential, it encompasses 109 acres and includes churches, a school, and a small commercial area. Built as Parkersburg's first "suburb" in the late-19th and early-20th century in popular architectural style such as Colonial Revival and Queen Anne, the district exhibits 12 distinctive types of Historic architecture. There are 358 contributing buildings, 59 of which are considered to be pivotal. U.S. Senator Johnson N. Camden (1826-1908) owned most of the land now included in the district. Located in the district are the separately listed Parkersburg Women's Club and the First Presbyterian Church/Calvary Temple Evangelical Church.

Wees Historic District is a national historic district located at Elkins, Randolph County, West Virginia. It encompasses 282 contributing buildings, 1 contributing site, and 1 contributing object in a primarily residential section of Elkins. The district includes houses representative of popular architectural styles between about 1890 and 1955. The district also includes a variety of domestic dependencies, several historic churches, the 7.9-acre City Park, a Works Progress Administration-era public building, and a small number of commercial buildings. Also in the district is a bronze equestrian statue of Henry Gassaway Davis. Located in the district are the previously listed Davis Memorial Presbyterian Church, Randolph County Courthouse and Jail, and the Warfield-Dye Residence.

Onancock Historic District is a national historic district located at Onancock, Accomack County, Virginia. The district encompasses 267 contributing buildings, 2 contributing sites, and 2 contributing objects. It includes most of the historic residential, commercial, and ecclesiastical buildings in the town of Onancock. The buildings represent a variety of popular architectural styles including the Late Victorian, Greek Revival, and Federal styles. Notable buildings include Scott Hall, Alicia Hopkins House (1830), Harmon House, Holly House (1860), Ingleside (1880s), Dr. Lewis Harmanson House (1899), Harbor Breeze (1912), First National Bank, Roseland Theatre, Market Street Methodist Church (1882), Naomi Makemie Presbyterian Church (1895), the Charles E. Cassell designed Holy Trinity Episcopal Church (1882), Onancock Town Hall, Onancock High School (1921), and Onancock Post Office (1936). Located in the district and separately listed are the Cokesbury Church, Hopkins and Brother Store and Ker Place.

The Aurora Highlands Historic District is a national historic district located at Arlington County, Virginia. It contains 624 contributing buildings, 2 contributing sites, and 1 contributing structure in a residential neighborhood in South Arlington. Aurora Highlands was formed by the integration of three subdivisions platted between 1896 and 1930, with improvements in the form of modest single-family residences. The district is characterized by single family dwellings with a number of twin dwellings and duplexes, three churches, a rectory, two schools, two landscaped parks, and commercial buildings. The oldest dwelling is associated with “Sunnydale Farm” and is a Greek Revival-style dwelling built about 1870. The predominant architectural style represented is Colonial Revival.

Buckhannon Central Residential Historic District is a national historic district located at Buckhannon, Upshur County, West Virginia. The district encompasses 344 contributing buildings, 2 contributing sites, 11 contributing structures, and 2 contributing objects in Buckhannon. It consists of primarily single family residential homes dating from the mid-19th through mid-20th century. They are in variety of popular architectural styles including Greek Revival, Gothic Revival, Late Victorian, Colonial Revival, Tudor Revival, and Bungalow. Notable contributing resources include historic brick sidewalks, Works Progress Administration sidewalks and logos, Jawbone Park, the Charles Gibson City Library building, the Liberty in Christ Church (1873), First United Methodist Church (1910), the First Baptist Church, the African Methodist Episcopal (AME) Church (1919), Victoria or Central School, and 79 East Main Street (1909).

Chili–West Historic District is a national historic district located at Rochester, Monroe County, New York. The district encompasses 508 contributing buildings in a predominantly residential section of Rochester. The district developed between about 1874 and 1935, and includes buildings in a variety of architectural styles including Queen Anne, Colonial Revival, Gothic Revival, and Tudor Revival, Mission Revival, and Bungalow / American Craftsman. The dwellings reflect designs directed toward a middle-class and working class clientele in a newly developing area of Rochester's Nineteenth Ward. Located in the district is the former St. Augustine Roman Catholic Church complex.

Emerson Avenue Addition Historic District, also known as Emerson Heights Addition and Charles M. Cross Trust Clifford Avenue Addition, is a national historic district located at Indianapolis, Indiana. It encompasses 1,000 contributing buildings and 9 contributing objects in a planned residential section of Indianapolis. The district developed between about 1910 and 1949, and includes representative examples of Tudor Revival, Colonial Revival, and Bungalow / American Craftsman style residential architecture.























