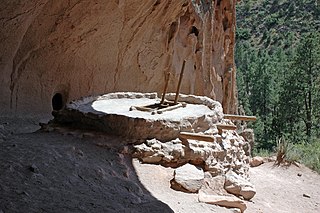
Bandelier National Monument is a 33,677-acre (13,629 ha) United States National Monument near Los Alamos in Sandoval and Los Alamos counties, New Mexico. The monument preserves the homes and territory of the Ancestral Puebloans of a later era in the Southwest. Most of the pueblo structures date to two eras, dating between 1150 and 1600 AD.
The Potter–Remingston House is an historic house in Cranston, Rhode Island. It is a 2+1⁄2-story wood-frame structure, five bays wide, with a large central chimney, and a two-story ell attached to the west side. It is set on what was originally a 21-acre (8.5 ha) parcel of rolling woods and overgrown fields, adjacent to the Remington family cemetery. The outside of the house has relatively plain styling, but its interior public spaces include some elaborate Federal period woodwork. It is one of the few surviving 18th-century farm houses in Cranston.
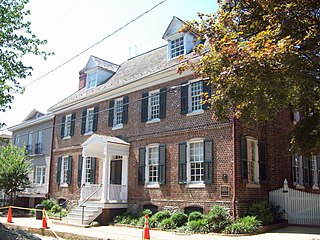
The Peggy Stewart House, also known as the Rutland-Jenifer-Stone House, is a Georgian style house in Annapolis, Maryland. Built between 1761 and 1764 by Thomas Rutland as a rental property, it was owned at various times by Thomas Stone and U.S. Founding Father Daniel of St. Thomas Jenifer. In October 1774 it was owned by Anthony Stewart, owner of the ship Peggy Stewart. It was listed in the National Register of Historic Places in 1973 for its associations with the burning of Anthony Stewart's ship, Peggy Stewart, as well as for its architectural significance as a mid- to late 18th century Georgian mansion. Furthermore, the dwelling was recognized as a National Historic Landmark for its associations with Jenifer and Stone, and for the thematic representation of politics and diplomacy during the American Revolution

Gladden Farm, also known as Gladden-Roming Stone House, is a historic home and farm complex located in Street, Maryland. The complex includes three historically-significant structures: a large five-bay rubblestone bank house with Federal detailing, a one-story rubblestone spring house, and a one-story board-and-batten frame shop.

William Wilson House, also known as Prospect Hill and the Trammell Hollis House, is a historic home located in Gerrardstown, Berkeley County, West Virginia. It was built between 1792 and 1802, and is a large, two story brick dwelling on a stone foundation in a late-Georgian style. It measures 36 feet 6 inches (11.13 m) deep and 70 feet (21 m) wide and consists of a three-bay central block with a four-bay side wing. The interior features a mural by Baltimore artist Olive Verna Rogers painted in 1936. The property includes four brick outbuildings dated as far back as the 1850s: a kitchen, spring house, privy, and the original stone dwelling house.

First Universalist Church of Sharpsville is a historic Universalist church located at 131 N. Mercer Avenue in Sharpsville, Mercer County, Pennsylvania, United States. The church was built between 1882 and 1884, and is a richly decorated brick and stone church building in a High Victorian Gothic style. It measures 52 feet by 42 feet and the interior takes the Akron plan. The property includes the parsonage; a two-story Queen Anne style dwelling built in 1888.
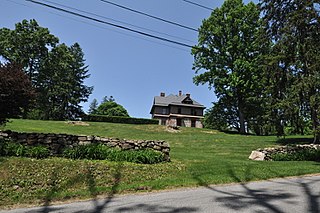
Stonecrest is a historic home located at Bedford Corners, Westchester County, New York. It was built in 1879 in an eclectic Stick-Eastlake style and renovated in 1916. It is a rectangular three-story dwelling, measuring 50 feet deep and 45 feet wide. The first story is built of random rubble and the second of wood shingles that flare away from the first floor. A slate covered hipped roof covers the third floor and attic. Also on the property are a contributing Stick Style carriage house, stone root cellar, and stone spring house.

Romer-Van Tassel House is a historic home located at Greenburgh, Westchester County, New York. It was built in 1793 and is a 1+1⁄2-story, rectangular stone dwelling, topped by a gable roof. The coursed stone foundation may be the remains of an earlier dwelling and date to about 1684. The house was renovated in the 1920s and the 1+1⁄2-story wood-frame kitchen wing dates to that time. The house served as the first Greenburgh town hall from 1793 into the early 19th century.

John, David, and Jacob Rees House, also known as Lefevre Farm, is a historic home located at Bunker Hill, Berkeley County, West Virginia. It is an "L" shaped, log, stone and brick dwelling on a stone foundation. It measures 45 feet wide by 70 feet deep, and was built in three sections, the oldest, three bay log section dating to about 1760. The two story, three bay rubble stone section is in the Federal style and built in 1791. The front section was built about 1855 and is a five bay wide, 2+1⁄2-story building in the Greek Revival style. Also on the property is a small stone spring house and log barn.

The Troxell-Steckel House is an historic, American home that is located in Egypt, Pennsylvania in the Lehigh Valley region of eastern Pennsylvania.

The Rhoads-Lorah House and Barn, also known as the "Five Springs Farm," is an historic, American home and barn complex that is located in Amity Township, Berks County, Pennsylvania.
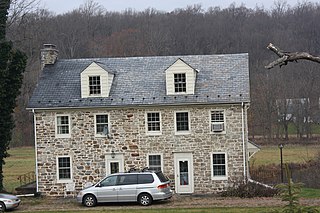
The Jacob Funk House and Barn is an historic home that is located in Springfield Township, Bucks County, Pennsylvania.

Hibernia House is an historic home which is located in Hibernia County Park, near Wagontown, West Caln Township, Chester County, Pennsylvania.

Hickman Blacksmith Shop and House, also known as the Chas. C. Connell Roofing, Gutter, and Siding Co. and Jeffrey and Pamella Seemans House, is a historic home and blacksmith shop located at Marshallton, New Castle County, Delaware. The shop was built about 1899, and is a rectangular, frame, 1+1⁄2-story building on a high stone foundation. The house was built about 1860, and is a side-passage plan, frame, 2-story dwelling on a stone foundation, with Stick trim and modest interior finish.

Greenbank Historic Area is a historic grist mill located at Marshallton, New Castle County, Delaware. The property includes the Greenbank Mill, Robert Philips House, and the W. G. Philips House. The mill was built in 1790 and expanded in 1812. It is a 2+1⁄2 story, frame structure with a stone wing. The mill measures 50 feet (15 m) by 39 feet (12 m). The Robert Philips House was built in 1783, and is a 2+1⁄2 story, five bay, stone dwelling with a gable roof. The front facade features a long verandah. The W. G. Philips House, also known as the mill owner's house, dates to the mid-19th century. It consists of a two-story, three bay front section with a three-story, hipped roof rear section. Oliver Evans, a native of nearby Newport, installed his automatic mill machinery in the 1790 building.

Green Meadow is a historic home located near Odessa, New Castle County, Delaware. It is a two-story, five-bay brick dwelling with interior brick chimneys at both gable ends. It has a gable roof with dormers. The house measures approximately 50 feet by 19 feet and was built in phases, with the earliest built before 1789. It is in the Federal style. Also on the property are a contributing stone barn (1809) and brick smokehouse.
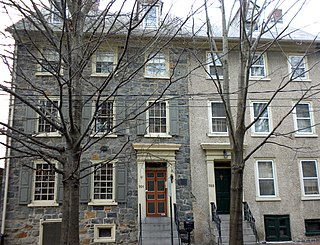
Woodward Houses are two historic homes located at Wilmington, New Castle County, Delaware. The house at 701 West Street was built about 1745, and is a 3+1⁄2-story, three-bay, quarried granite dwelling with a gable roof. It has an L-shaped, side-hall plan. The house at 703 West Street was built about 1760, and is a 3+1⁄2-story, three-bay, stuccoed stone dwelling with a gable roof. It is three feet shorter in both length and width than 701. Its interior was altered in the mid-19th century and then in the 1930s to accommodate apartment dwellings. They are excellent examples of the Georgian style. The houses were probably built by Joseph Woodward, a Quaker ropemaker from West Chester, Pennsylvania. There is a legend that the house at 703 contains a hearthstone which was a section of the platform where Thomas Jefferson stood to read the Declaration of Independence to the people of Philadelphia.

Old Stone House, also known as the Robert Sitlington House, is a historic home located near Millboro Springs, Bath County, Virginia. It was built about 1790, and is a two-story, three-bay, rectangular stone dwelling. It features a two-story gallery added in the late-19th century and an interior end brick chimney at each gable end. It is believed to be the oldest known stone house in the county, and it is one of the few examples of stone architecture of any period in the area.
The Stone Jail Building and Row House are two adjacent stone buildings located on Water Street in Tonopah, Nevada. The jail was built in 1903 and the adjacent row house in 1908. Both building were at one time used as a brothel. The buildings were added to the National Register of Historic Places in 1982.

Kennedy–Lunsford Farm is a historic home, farm, and national historic district located near Lexington, Rockbridge County, Virginia. The district encompasses six contributing buildings. They are the main house, plus a large bank barn, a corn crib / machinery shed, a spring house, a chicken coop and a syrup house, all dating from the early-20th century. The main house is a two-story, three-bay, vernacular Georgian style stone dwelling with a gable roof and interior end chimneys. It has a single bay, gable roofed front porch and two-story rear frame ell.























