
Reading Abbey is a large, ruined abbey in the centre of the town of Reading, in the English county of Berkshire. It was founded by Henry I in 1121 "for the salvation of my soul, and the souls of King William, my father, and of King William, my brother, and Queen Maud, my wife, and all my ancestors and successors." In its heyday the abbey was one of Europe's largest royal monasteries. The traditions of the Abbey are continued today by the neighbouring St James's Church, which is partly built using stones of the Abbey ruins.

Holyrood Abbey is a ruined abbey of the Canons Regular in Edinburgh, Scotland. The abbey was founded in 1128 by David I of Scotland. During the 15th century, the abbey guesthouse was developed into a royal residence, and after the Scottish Reformation the Palace of Holyroodhouse was expanded further. The abbey church was used as a parish church until the 17th century, and has been ruined since the 18th century. The remaining walls of the abbey lie adjacent to the palace, at the eastern end of Edinburgh's Royal Mile. The site of the abbey is protected as a scheduled monument.

Augustus Welby Northmore Pugin was an English architect, designer, artist and critic with French and Swiss origins. He is principally remembered for his pioneering role in the Gothic Revival style of architecture. His work culminated in designing the interior of the Palace of Westminster in Westminster, London, and its iconic clock tower, later renamed the Elizabeth Tower, which houses the bell known as Big Ben. Pugin designed many churches in England, and some in Ireland and Australia. He was the son of Auguste Pugin, and the father of Edward Welby Pugin and Peter Paul Pugin, who continued his architectural firm as Pugin & Pugin.

Ushaw College is a former Catholic seminary near the village of Ushaw Moor, County Durham, England, which is now a heritage and cultural tourist attraction. The college is known for its Georgian and Victorian Gothic architecture and listed nineteenth-century chapels. The college now hosts a programme of art exhibitions, music and theatre events, alongside tearooms and a café.
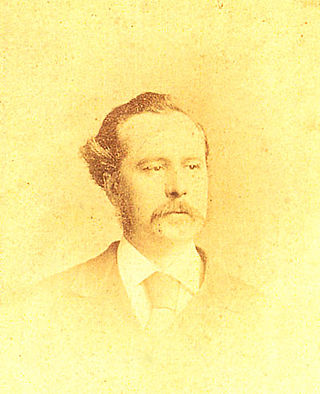
Edward Welby Pugin was an English architect, the eldest son of architect Augustus Welby Northmore Pugin and Louisa Barton and part of the Pugin & Pugin family of church architects. His father was an architect and designer of Neo-Gothic architecture, and after his death in 1852 Edward took up his successful practice. At the time of his own early death in 1875, Pugin had designed and completed more than one hundred Catholic churches.
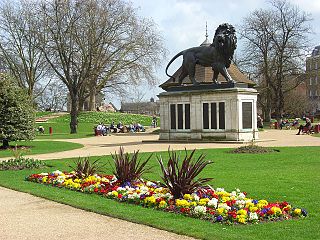
Forbury Gardens is a public park in the town of Reading in the English county of Berkshire. The park is on the site of the outer court of Reading Abbey, which was in front of the Abbey Church. The site was formerly known as the Forbury, and one of the roads flanking the current gardens is still known as The Forbury. Fairs were held on the site three times a year until the 19th century.

St. John the Evangelist Roman Catholic Church is located on the South Parade in the south-east section of Bath City Centre – the old Ham District where John Wood the Elder, the Georgian architect, had originally planned his gigantic "Forum".

St Laurence's Church is a Church of England mission and former parish church in the town of Reading in the English county of Berkshire. It is situated alongside the site of Reading Abbey, formerly bounded by the main Compter Gate to the south and the Hospitium of St John to the north. What was once the private chapel of the latter institution still remains in the north aisle. The church is a Grade I listed building.
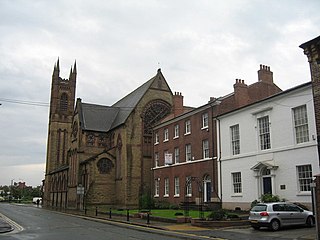
St Mary's Church, or St Mary's Priory, is in the town centre of Warrington, Cheshire, England. It is recorded in the National Heritage List for England as a designated Grade II listed building, and is an active Catholic church. The parish was established and served by Benedictine monks from Ampleforth Abbey, but following the withdrawal of Ampleforth Abbey from the parish in 2012, it was served by the priest from St Benedict's Church, Warrington. From November 2015, the church has been owned and served by priests from the Priestly Fraternity of Saint Peter (FSSP) as a shrine church dedicated to the celebration of the sacraments of the pre-Vatican II form of the Roman Rite. It is well known for the beauty and reverence of its liturgy.

St Alban's Church is in Bewsey Street near to the centre of the town of Warrington, Cheshire, England. It is an active Roman Catholic church in the Archdiocese of Liverpool. The church forms part of the parish of Sacred Heart and Saint Alban. The church is recorded in the National Heritage List for England as a designated Grade II listed building.

St. Giles' Church is a Roman Catholic church in the town of Cheadle, Staffordshire, England. The Grade I listed Gothic Revival church was designed by Augustus Welby Northmore Pugin. The spire is 200 feet (61 m) high and the church by far the tallest building in the town.

The Church of St John the Evangelist is a Roman Catholic church in the market town of Poulton-le-Fylde, Lancashire, England. The current church replaced an earlier chapel which lies a few metres to the north-east. The former chapel, with its attached presbytery, has been designated a Grade II listed building by English Heritage.
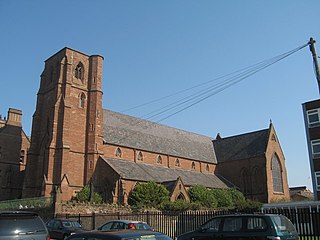
St Anne's Church is in Overbury Street, Edge Hill, Liverpool, Merseyside, England. It is an active Roman Catholic parish church in the Archdiocese of Liverpool. In 1999 its parish was combined with that of the Church of St Bernard. The church is recorded in the National Heritage List for England as a designated Grade II listed building.
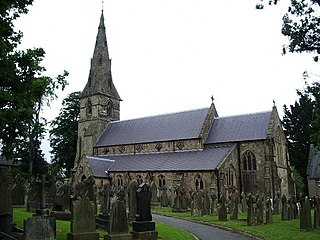
St John the Evangelist's Church is in Ribby Road, Kirkham, Lancashire, England. It is an active Roman Catholic parish church in the diocese of Lancaster. The church was designed by A. W. N. Pugin, and is recorded in the National Heritage List for England as a designated Grade II listed building.

St James the Less and St Helen Church is a Roman Catholic Parish church in Colchester, Essex, England. It was built in 1837 and designed by Joseph John Scoles. It is situated on Priory Street between the junction with East Hill and St Thomas More Catholic Primary School in the city centre. Next to it is the church hall which was built in 1911 and designed by Alexander Scoles.
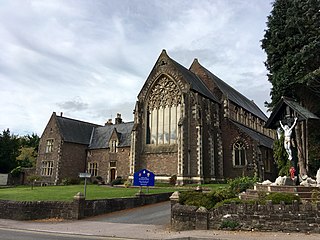
The Church of Our Lady and St Michael in Abergavenny, Monmouthshire, is a Roman Catholic parish church. A Grade II* listed building, it was built between 1858 and 1860 to a design by Benjamin Bucknall.

St Thomas of Canterbury Church, also known as St Thomas's, Rylston Road, is a Roman Catholic parish church in Fulham, central London. Designed in the Gothic Revival style by Augustus Pugin in 1847, the building is Grade II* listed with Historic England. It stands at 60 Rylston Road, Fulham, next to Pugin's Grade II listed presbytery, the churchyard, and St Thomas's primary school, also largely by Pugin, close to the junction with Lillie Road in the borough of Hammersmith and Fulham.

St Begh's Church or St Begh's Priory Church is a Roman Catholic parish church in Whitehaven, Cumbria, England. It was built from 1865 to 1868 and designed by E. W. Pugin in the Gothic Revival style. It was founded and is still administered by the Benedictines from Belmont Abbey, Herefordshire. It is located on the Coach Road in the Corkickle part of Whitehaven. It is a Grade II listed building.

St Osmund's Church is a Roman Catholic church in Salisbury, Wiltshire, England. It was designed by Augustus Pugin in the Gothic Revival style and built in 1847–1848. It is on Exeter Street, next to Bishop Wordsworth's School, in the city centre. It is a Grade II listed building.

St Austin's Church is a Roman Catholic parish church in Stafford, Staffordshire, England. It was built from 1861 to 1862 and designed by E. W. Pugin in the Gothic Revival style. It is located on Wolverhampton Road to the south of the town centre. It was later added to by Peter Paul Pugin and it is a Grade II listed building.






















