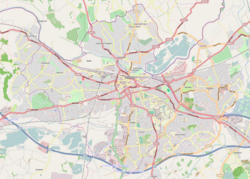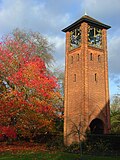| Wantage Hall | |
|---|---|
 Clock tower with arched entrance | |
| General information | |
| Status | Grade II listed [1] |
| Type | Hall of residence |
| Architectural style | Neo-Tudor |
| Location | Upper Redlands Road, Reading, Berks RG1 5JG, Reading, Berkshire, England |
| Coordinates | 51°26′42″N0°57′20″W / 51.4449°N 0.9556°W |
| Construction started | 1906 |
| Completed | 1908 |
| Owner | University of Reading |
| Technical details | |
| Structural system | red brick, English bond |
| Design and construction | |
| Architect | Charles Steward Smith |
| Website | |
| www | |
Wantage Hall, built 1908, is the oldest hall of residence at the University of Reading, in Reading, England. The hall is one of 13 belonging to the University and is close to Whiteknights Campus. It is designated a grade II listed building, a status given for its special architectural or historic interest. [1]
Contents
The hall provides fully catered residential accommodation for about 245 students. [1]





