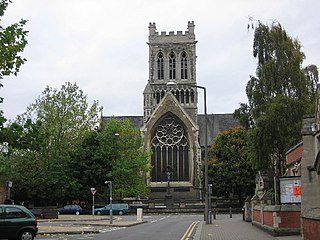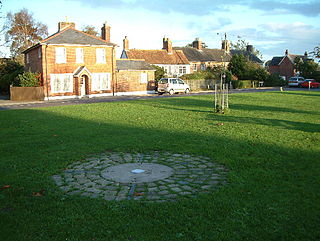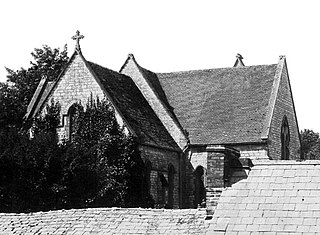
William Butterfield was a Gothic Revival architect and associated with the Oxford Movement. He is noted for his use of polychromy.

St Martin in the Bull Ring is a Church of England parish church in the city of Birmingham, West Midlands, England. It is the original parish church of Birmingham and stands between the Bull Ring Shopping Centre and the markets.
Benjamin Ferrey FSA FRIBA (1810–1880) was an English architect who worked mostly in the Gothic Revival.

St Paul's Church is a Church of England parish church in Burton upon Trent, Staffordshire England. The church, on St Paul's Square and near the Town Hall, opened in 1874 and was designed by the architects James M. Teale and Edmund Beckett Denison. Later additions are by G. F. Bodley. The building is listed as Grade II*.

Burton is a village in the civil parish of Burton and Winkton, administered as part of the Bournemouth, Christchurch and Poole unitary authority, in the historic county of Hampshire and the ceremonial county of Dorset, England. The parish is elevated above the Avon Valley on a gravel plateau and includes the village of Burton, plus the hamlets of Winkton, Holfleet, North Bockhampton, Middle Bockhampton and South Bockhampton. The toponymy of Burton suggests an Anglo-Saxon settlement but the first record of the name appears in twelfth-century records. It is thought that this is because it has always been viewed as an extension of Christchurch. Certainly, there is evidence of human habitation there as far back as the mesolithic. The oldest existing parts date back to at least the early 18th century.

St Paul's Church is in Scotforth, a suburb of Lancaster, Lancashire, England. It is recorded in the National Heritage List for England as a designated Grade II listed building. It is an active Anglican parish church in the deanery of Lancaster, the archdeaconry of Lancaster and Morecambe, and the diocese of Blackburn. The architectural historian Nikolaus Pevsner described it as a "strange building" and "an anachronism, almost beyond belief".

St Matthew's Church is an Anglican church in the Silverhill suburb of Hastings, a town and borough in the English county of East Sussex. The present building, a large brick structure of 1884 by ecclesiastical architect John Loughborough Pearson, replaced a much smaller church founded in 1860 when Silverhill began to grow from an agricultural area with scattered cottages into a suburb of the increasingly fashionable seaside resort of Hastings. Although a planned tower was never built, the "imposing" church dominates its steeply sloping site; and although its architect—a leading Gothic Revivalist—considered it one of his lesser works, it has been described as "outstanding" and "architecturally inventive". English Heritage has listed the building at Grade II* for its architectural and historical importance.

St John the Evangelist's Church is the Anglican parish church of the Upper St Leonards area of St Leonards-on-Sea, a town and seaside resort which is part of the Borough of Hastings in East Sussex, England. The present building—a "very impressive and beautifully detailed" church in the Gothic Revival style, with a landmark tower—combines parts of Arthur Blomfield's 1881 church, wrecked during World War II, and Harry Stuart Goodhart-Rendel's 1950s rebuild. Two earlier churches on the site, the second possibly designed by Samuel Sanders Teulon, were themselves destroyed earlier in the 19th century. The rich internal fittings include a complete scheme of stained glass by Goodhart-Rendel's favoured designer Joseph Ledger and a 16th-century painting by Ortolano Ferrarese. English Heritage has listed the church at Grade II* for its architectural and historical importance.

The Church of St John the Evangelist is a Church of England church in Upper Norwood, a suburb of South London, in the United Kingdom. It is a Grade II* listed red brick Gothic Revival church which was built between 1878 and 1887 by the English architect John Loughborough Pearson (1817–97). The church is dedicated to the Christian saint, John the Evangelist.

Holy Trinity Church is a heritage-listed Anglican church at 141 Brookes Street, Fortitude Valley, City of Brisbane, Queensland, Australia. It is the second church on that site. It was designed by Francis Drummond Greville Stanley built from 1876 to 1877 by James Robinson. It was modified in 1920-1921, 1925 and 1929. It was added to the Queensland Heritage Register on 21 October 1992.

St Mary's Parish Church is the oldest building in Hinckley, and is situated in central Hinckley. It is an Anglican Parish Church in the Diocese of Leicester and is designated by Historic England as a Grade II* listed building. In addition, the North Chapel of the Church has been converted into a coffee bar.

The Church of St Mary Magdalene is a Church of England church in Wookey Hole, Somerset, England, dedicated to Jesus' companion Mary Magdalene. The church, which was designed by Benjamin Ferrey and his son, was built in 1873-74 and has been a Grade II listed building since 2004.

Holy Trinity Church is a Roman Catholic and former Church of England church in Dorchester, Dorset, England. Built in 1875–76 to the designs of Benjamin Ferrey, it was declared redundant by the Church of England in 1975 and reopened the following year as a Roman Catholic church. It has been a Grade II listed building since 1975.

Christ Church was a Church of England church in West Fordington, Dorchester, Dorset, England. It was built in 1845–46 and demolished in 1933.

The Church of St John the Evangelist is a Church of England church in Clevedon, Somerset, England. Designed by William Butterfield, it was built in 1876–78 at the expense of Sir Arthur Elton and has been a Grade II* listed building since 1976.

Christ Church is a Church of England church in Emery Down, Hampshire, England. It was designed by William Butterfield and constructed in 1863–64. The church has been a Grade II listed building since 1987.

The Church of the Blessed Virgin Mary is a former Church of England church in East Lydford, Somerset, England. Designed by Benjamin Ferrey, it was built in 1864–66 and made redundant in 1989. The church, now in private ownership, is a Grade II listed building.

St John's Church is a Church of England church in Tincleton, Dorset, England. It was designed by Benjamin Ferrey and built in 1849–50. The church has been a Grade II listed building since 1956.

St John's Church is a Church of England church in Seaborough, Dorset, England. Much of the church dates to a rebuild of 1882 and it now forms part of the Beaminster Area Team Ministry. The church is a Grade II listed building.

St Mary's Church is a former Church of England parish church in Tyneham, Dorset, England. The church, which is a Grade II listed building, has 13th-century origins, with later additions, alterations and restorations. It is now under the care of the Ministry of Defence and is used as a museum and monument.



















