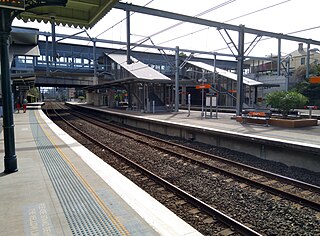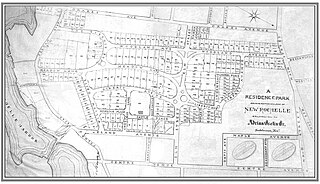
Croydon railway station is a heritage-listed railway station located on the Main Suburban line, serving the Sydney suburb of Croydon, New South Wales, Australia. It is served by Sydney Trains T2 Inner West & Leppington line services. The station was designed by NSW Government Railways and built from 1892 to 1927. It was added to the New South Wales State Heritage Register on 2 April 1999.
The Studebaker Building is a former structure at 1600 Broadway on the northeast corner at 48th Street in Manhattan, New York City. It was erected by the Juilliard Estate, in 1902, between Broadway and 7th Avenue, in the area north of Times Square. It was demolished in 2004 to make room for an apartment tower, a twenty- five story, 136 unit, luxury condominium designed by architect Einhorn Yaffee Prescott.

The Friedrich Block is a historic mixed-use commercial and residential block at 449-461 Main Street in Holyoke, Massachusetts. Built in 1908, it is a significant Renaissance Revival work by the local architect George P. B. Alderman, and for its association with the E.H. Friedrich Company, a manufacturer of metal architectural parts. The building was listed on the National Register of Historic Places in 2002.

The Pioneer Building is a late nineteenth-century commercial/office structure located on Lawton Street in the Downtown business district of the City of New Rochelle in Westchester County, New York. The building is a good example of Neo-Italian Renaissance commercial style and represents an important aspect in the late nineteenth and early twentieth century history of New Rochelle. John New & Son, the New Rochelle builder responsible for its construction, is credited with its design. The Pioneer Building is considered significant, partly because other historic buildings that once surrounded it have been demolished and replaced by newer construction. It was added to the Westchester County Inventory of Historic Places on January 5, 1988, to the New York State Register of Historic Places on November 23, 1983, and to the National Register of Historic Places on December 29, 1983.

271 North Avenue is a 13-story art-deco office tower located in the downtown section of New Rochelle in Westchester County, New York.

Loew's Theatre is a historic movie theater located on Main Street in the Downtown section of the city of New Rochelle in Westchester County, New York.

Residence Park is a historic community located in the city of New Rochelle, in Westchester County, New York. It is one of the first planned residential parks, and garden city communities, in the United States. It is located in the southern section of the city, bordered by Neptune Park on the west, Shore Road and Long Island Sound on the south, and Downtown New Rochelle on the north.
Sutton Manor is a distinctive early 20th century suburban residential district in the city of New Rochelle in Westchester County, New York. The neighborhood is located off the northern shore of Long Island Sound on Echo Bay. It was developed as an upper middle class enclave for families with heads of households employed in New York City and served as a model for the ideal suburban setting; harmonious architecture and exclusive amenities. The development appears to have been modeled on neighboring Larchmont Manor in the Town of Mamaroneck, yet on a smaller scale. That subdivision was conceived originally as an exclusive and convenient seasonal playground for New York’s wealthy upper classes, with its 6-acre waterfront park.
Ward Acres is a 62-acre park in the Wykagyl section of the city of New Rochelle, in Westchester County, New York. Formerly part of a large country estate and horse farm, New Rochelle purchased the land in 1962 with help from the New York State Park and Recreation Land Acquisition Bond Act.

Wingham Post Office is a heritage-listed post office at Wynter Street, Wingham, Mid-Coast Council, New South Wales, Australia. The original building was designed by the Colonial Architect's Office under James Barnet and constructed by William T. Smith of Cundletown. Additions were designed by the CAO under Barnet's successor, Walter Liberty Vernon, and built by S. A. Levick (1904) and H. W. Alcorn. The property is owned by Australia Post. It was added to the New South Wales State Heritage Register on 22 December 2000.

Tumut Post Office is a heritage-listed post office at 82–84 Wynyard Street, Tumut, New South Wales, Australia. It was added to the Australian Commonwealth Heritage List on 22 August 2012.

Cobar Post Office is a heritage-listed post office at 47 Linsley Street, Cobar, New South Wales, Australia. It was designed by James Barnet in 1885. It was added to the Australian Commonwealth Heritage List on 22 August 2012.

Temora Post Office is a heritage-listed post office at 173 Hoskins Street, Temora, New South Wales, Australia. It was added to the Australian Commonwealth Heritage List on 8 November 2011.

Charters Towers Post Office is a heritage-listed post office at 17 Gill Street, Charters Towers City, Charters Towers, Charters Towers Region, Queensland, Australia. It was added to the Australian Commonwealth Heritage List on 8 November 2011.

Stanthorpe Post Office is a heritage-listed post office at 14 Maryland Street, Stanthorpe, Southern Downs Region, Queensland, Australia. It was designed by John Smith Murdoch of the Queensland Government Architect's office and was built by D. Stewart and Co in 1901. It was added to the Australian Commonwealth Heritage List on 22 June 2004.

Maryborough Post Office is a heritage-listed post office at 227 Bazaar Street, Maryborough, Fraser Coast Region, Queensland, Australia. It was designed by Charles Tiffin and built in 1865–1866. It was added to the Australian Commonwealth Heritage List on 8 November 2011.

107–109 Bathurst Street, Sydney is a heritage-listed former bank building and now KFC fast food restaurant located at 107–109 Bathurst Street, Sydney, New South Wales, Australia. The property is privately owned. It was added to the New South Wales State Heritage Register on 2 April 1999.
Sorrento Post Office is a heritage-listed post office at 10-16 Ocean Beach Road, Sorrento, Victoria, Australia. It was added to the Australian Commonwealth Heritage List on 22 June 2004.

Launceston Post Office is a heritage-listed post office at 68-72 Cameron Street, Launceston, Tasmania, Australia. It was designed by William Waters Eldridge, with alterations prior to opening designed by Corrie and North. It opened in 1891, while the clock tower was completed in 1903 and altered in 1910. It was added to the Australian Commonwealth Heritage List on 22 June 2004.
The J.A. Mahlstedt Lumber and Coal building in New Rochelle, Westchester County, New York, is a Neoclassical Revival style building completed in 1920. The building was given New Rochelle Heritage Award in 2010 and designated as a local landmark in 2021.
















