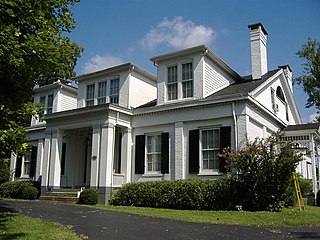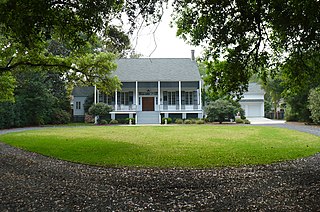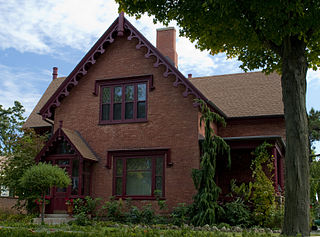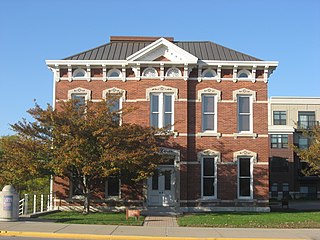
Saint Georges is an unincorporated town and former municipality situated on the Chesapeake and Delaware Canal in New Castle County, Delaware, United States, approximately midway between the Delaware River and Chesapeake Bay.

The Rancho San Andrés Castro Adobe is a historically and architecturally significant house located in the Pájaro Valley, California. The two-story Rancho San Andrés Castro Adobe is a historic rancho hacienda that was built between 1848 and 1849.

The Ben Johnson House is in the northern outskirts of Bardstown, Kentucky. It was built in 1851 in a Greek Revival style for state senator and lieutenant governor William Johnson. The house's name comes from William's son Ben Johnson, who was a state senator for two decades and was on the Kentucky High Commission for 16 years.

The Kraus House, also known as the Frank Lloyd Wright House in Ebsworth Park, is a house in Kirkwood, Missouri designed by architect Frank Lloyd Wright. The brick and cypress house was designed and constructed for Russell and Ruth Goetz Kraus, and the initial design was conceived in 1950. Construction continued until at least 1960 and was never formally completed. The owners lived in the house for about 40 years.

The Frank J. Baker House is a 4,800-square-foot Prairie School style house located at 507 Lake Avenue in Wilmette, Illinois. The house, which was designed by Frank Lloyd Wright, was built in 1909, and features five bedrooms, three and a half bathrooms, and three fireplaces. At this point in his career, Wright was experimenting with two-story construction and the T-shaped floor plan. This building was part of a series of T-shaped floor planned buildings designed by Wright, similar in design to Wright's Isabel Roberts House. This home also perfectly embodies Wright's use of the Prairie Style through the use of strong horizontal orientation, a low hanging roof, and deeply expressed overhangs. The house's two-story living room features a brick fireplace, a sloped ceiling, and leaded glass windows along the north wall; it is one of the few remaining two-story interiors with the T-shaped floor plan designed by Wright.

The Beal–Gaillard House is a historic house located at 111 Myrtlewood Lane in Mobile, Alabama. It is locally significant as an excellent example of a large country home constructed before the widespread use of highly sophisticated moldings and columnar orders.

The House at 2123 W. Second Street is a historic building located in the West End of Davenport, Iowa, United States. Before 1871 the property on which this house is located was owned by Ebenezer and Clarissa Cook, a prominent couple whose family estate was in the neighborhood. The 1½-story brick, Saltbox and Greek Revival style residence was a rarity in Davenport. It has been listed on the National Register of Historic Places since 1983.

Rancocas is an unincorporated community located within Westampton Township in Burlington County, New Jersey. The name derives from the Native American word Rankokous, which was used in the name of the Powhatan Lenape Nation Indian Reservation located in Westampton Township. The name was also known as a sub-tribe of the Ancocus. The Reservation was a popular tourist destination for visitors from the Philadelphia area, New York, and local residents, before the Reservation became Rancocas State Park.

The Simon Peter Eggertsen Sr. House is a historic house in Provo, Utah, United States. It is listed on the National Register of Historic Places. Now it has been repaired, repainted, and appointed with appropriate furnishings of the times, this home very much depicts pioneer design and craftsmanship. The Simon Peter Eggertsen Sr. House was designated to the Provo City Historic Landmarks Registry on March 7, 1996.

The Seeberger–Loring–Kilburn House is a historic residence located in Oskaloosa, Iowa, United States. The house was the work of David L. Evans, a master builder who completed it in 1859. It is the oldest known surviving work of his, and calls attention to his skill as a builder. Evans was a native of Wales and emigrated to the United States at the age of 14. He settled in Ohio and St. Louis before settling in Oskaloosa in 1845. The two-story, brick, Italianate structure features a hip roof and deck, bracketed cornice and simple hood molds. The second story was added in 1869 by Evans. Des Moines architect Frank E. Wetherell, who was born in Oskaloosa, designed an expansion of the house in 1916. It added the solarium on the east side, and a pergola on the west. The house was individually listed on the National Register of Historic Places in 1983. It was included as a contributing property in the Paradise Block Historic District in 1991.

The Chauncey Hall House, also known as Knight House, is located in Racine, Wisconsin, United States. It was added to the National Register of Historic Places in 1976.

The Carpenter and Bean Block is a historic apartment house at 1382-1414 Elm Street in Manchester, New Hampshire. Built in 1883 and enlarged in the 1890s, it is a well-preserved example of a late Italianate brick tenement building. The building was listed on the National Register of Historic Places in 2002.

Charles Kuhn House is a historic home located at Indianapolis, Indiana. It was built about 1879, and is a two-story, five-bay, Italianate style brick dwelling. It has a hipped roof with pressed metal brackets and a centered gable.

Heier's Hotel is a historic hotel building located at Indianapolis, Indiana. It was built in 1915–1916, and is a three-story, five-bay, brick building. It features two tall brick piers and terra cotta cornice-like projecting elements. The building houses commercial storefronts on the first floor.

The T. Ben Loetscher House is a historic building located in Dubuque, Iowa, United States. T. Ben and Nellie Loetscher had this house built in 1929. It is one of the best examples of early 20th century period revival eclecticism in the city. It was designed by Dubuque architect C.I. Krajewski. The 2½-story brick house features a main entrance with sidelights and other windows that reaches the attic level. It features a blend of wood carvings in foliate and rope designs, and Bedford stone lintels and blocks that are carved with reliefs that reflect an Italian Renaissance influence. The brick color, chimneys and roof style reflect the Tudor Revival style. The house also has large windows with transom and casements that reflect the Colonial Revival style. A single-story brick addition is located on its southeast side blends into the rest of the house. The house was listed on the National Register of Historic Places in 1989.

The J.H. Thedinga House is a historic building located in Dubuque, Iowa, United States. Thedinga was a native of Hanover who settled in Dubuque in 1839. He studied law, but never practiced it. He was an early settler here and was engaged in retail. Thedinga also held a variety of political positions, including mayor. The two-story brick structure features crow-stepped gables on the sides. It was built as an addition to a frame house in 1855. The frame structure was removed some time between 1885 and 1900. The brick structure was altered at that time so that the library was converted into a kitchen and dining room, the parlor was divided into two sections, and the lower and upper porches were added to the south side. The house was individually listed on the National Register of Historic Places in 1976, and it was included as a contributing property in the Cathedral Historic District in 1985.

The Charles Berryhill House is a historic house located at 414 Brown Street in Iowa City, Iowa.

The William Bostick House is a historic building located at 115 North Gilbert Street in Iowa City, Iowa.

The Sylvanus Johnson House, also known as Pinehurst, is a historic building located in Iowa City, Iowa, United States. Johnson was a Connecticut native who worked in his father's brickyard before moving to Iowa in 1837. He opened the first brickyard in Iowa City and provided the bricks for many of its oldest buildings, including the Old Capitol. He also provided the bricks for his own house, which is the first in the area to have a mansard roof. Because the floor plan is very similar to the 18th century double-hipped roof houses in his native Connecticut it is very possible they were the inspiration for this house. The Second Empire style, which this house also resembles, would not become popular until after the American Civil War. The house was listed on the National Register of Historic Places in 1990.

The Philip A. Wolff House and Carriage House, also known as Belmont Hill, is a historic building located in Cedar Rapids, Iowa, United States. An Ohio native, Wolff lived in several states and the West Indies before settling in Maquoketa, Iowa. He moved to Cedar Rapids where he established a brickworks with his son. Wolff had this two-story vernacular Italianate house and accompanying carriage house built in 1883 with bricks made at his business, which was on the same grounds. At the time it was built, the house was located in a suburban area of Cedar Rapids. This was during a period of economic growth for the city. The house features paired brackets under the eaves, the windows have brick arches above and limestone sills, a three-sided, two-story bay, and a projecting center pavilion. The carriage house is architecturally similar to the main house. They were listed together on the National Register of Historic Places in 1982.
























