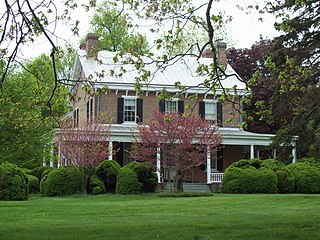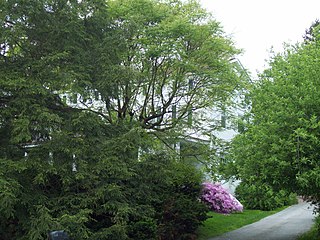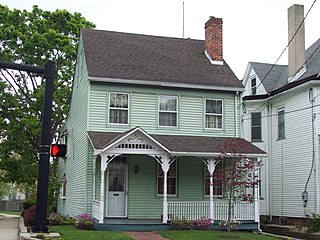
Aetna Hose, Hook and Ladder Company, Fire Station No. 1 is a historic fire station located at Newark in New Castle County, Delaware, USA. It was built in 1890 and is a two-story, rectangular common brick building. It has two main bays on the east gable end facade. It served as the city's sole fire fighting facility until the 1920s. The station currently houses 2 ambulances to complement the fire fighting apparatus located at the station across the street.

Aetna Hose, Hook and Ladder Company, Fire Station No. 2 is a historic fire station located at Newark in New Castle County, Delaware. It was built in 1922 and is a two-story ashlar structure with secondary wings on three sides. It features a gable roof with frame cupola.

Old First Presbyterian Church is a historic Presbyterian church located at Newark in New Castle County, Delaware. It was begun in 1868, dedicated in 1872, and is one story rectangular stone structure with a two bay facade and a tower. The tower features a steep gable roof with flared eaves and a louvered belfry. Architects Dixon and Davis of Baltimore designed this stone building in the Gothic Revival style. The Wilmington Daily Commercial publicized its construction, describing blue granite and brownstone mined from Chestnut Hill, a steeple soaring 100 feet high and twenty-foot interior ceilings. A large, pointed-arch, stained-glass window dominates the north wall facing Main Street. Narrow, pointed-arch windows with pastel, diamond-shaped panes line the east and west walls between exterior stone buttresses. The slate roof has alternating rows of square and scalloped shingles. In 1967, the building was sold by the First Presbyterian Church to the University of Delaware. The University of Delaware renamed it after J. Fenton Daugherty, professor of physics from 1929 to 1945 and dean of men from 1945 to 1951. Several generations of students knew it as "The Abbey," a cafeteria-style dining facility. In 1995, as part of the new student center project, the University restored the sanctuary and reopened it as a "quiet" study lounge adjoining Trabant University Center.

St. John the Baptist Roman Catholic Church is a historic Roman Catholic church at 200 E. Main Street in Newark, New Castle County, Delaware. The first congregants of the church were Irish immigrants. The church was dedicated on June 24, 1883, replacing the previous structure built in the late 18th century, after the floor collapsed on Christmas Eve of 1880. The church building is a one-story rectangular brick building with a central tower and three bays on the south front facade.

Bell Farmhouse is a historic home located at Newark in New Castle County, Delaware. The farmhouse was built about 1845 and is a two-story, gable-roofed brick building with an original two-story ell in the rear. It features a massive Doric columned wrap-around porch. Also on the property is a smokehouse, carriage house, and shed.

Blue Hen Farm is a historic home located at Newark in New Castle County, Delaware. It is a stuccoed three story, six bay building built in four phases. The earliest part of the structure dates to the mid-19th century.

Building at 28–34½ Academy Street is a historic apartment building located at Newark in New Castle County, Delaware. It was built in 1888 and is a 2+1⁄2-story frame structure with 16 bays at the east main facade. It was built as an eight unit row house.

George Evans House, owned by the University of Delaware, is a historic home located at Newark in New Castle County, Delaware. It was completed in 1863 and is a 2+1⁄2-story, brick structure with a stone foundation, T-shaped plan, and cross-gable roof. The main facade is three bays, featuring a one-bay portico supported by Doric order columns. Its builder, George Gillespie Evans served as Secretary of the Board of Trustees of the University of Delaware from 1856 to 1903.

Newark Opera House is a historic commercial building and opera house located at Newark in New Castle County, Delaware. It was built in 1885 and is a four-story rectangular building with six bays at the north front facade. The fourth story was added in 1907. It features a mansard roof covered with patterned slate shingles in the Second Empire style. Between about 1885 and 1925 it was the site of live theater and music, in addition to movies.

Rhodes Pharmacy is a historic pharmacy building located at Newark in New Castle County, Delaware. It was built in 1917 and is a two-story, rectangular brick commercial building with a concrete Gothic Revival facade.

Bank of Newark Building is a historic bank building located at Newark in New Castle County, Delaware. It was built about 1845 and is a three-story, gable-roofed brick building with a symmetrical five-bay facade and a three-story ell to the rear. It is in a restrained form of the Greek Revival style. The front facade features a portico and massive pilasters added sometime after 1929.

Green Mansion is a historic home and later commercial building located at Newark in New Castle County, Delaware. It was built about 1882 and is an oblong, three-story, brick building with a flat roofline. It features a green serpentine facade with a two-story bay window at each end, joined in the center by an ornate two-tiered porch featuring paneled columns. It was originally built as a two-story residence and expanded in the early 20th century when it began being used for commercial purposes.

Baily House is a historic home located at Newark in New Castle County, Delaware. It was built about 1835 and is a 2+1⁄2-story L-shaped frame dwelling with a three-bay front facade. It was probably constructed as a single-family dwelling that may have been formerly connected to a row of matching houses. Some believe that it was moved from Baltimore to Newark in the mid-19th century. It was the residence of Harriet Baily, who headed the Art Department of the University of Delaware from 1928 until 1956.

Old College Historic District is a national historic district located at Newark in New Castle County, Delaware. It consists of six contributing buildings: Old College, Recitation Hall, Recitation Annex, Alumni Hall, Mechanical Hall, and Elliott House. These buildings formed the nucleus, and until the 20th century, the entire campus of Delaware College.

Belmont Hall is a historic home located at Newark in New Castle County, Delaware. It was built between 1838 and 1844 and is a 2+1⁄2-story, gable-roofed, stuccoed brick building. It features a porch on three sides supported by Doric order columns. The building was renovated in 1911 in the Classical Revival style. It was built as a private dwelling, In 1950, the University of Delaware purchased the building as a home for its president. It was later used as a dormitory for honor students.

Chambers House is a historic home located at Newark in New Castle County, Delaware. It was built in 1890 and is a two-story, frame dwelling in the Queen Anne style. It features cross gables, bay windows, and a wrap-around porch. Also on the property is a contributing carriage house. It was the home of the Chambers family until 1980, after which it was purchased by the University of Delaware. It currently serves as the University's Venture Development Center, which is a laboratory for students and faculty developing new businesses.

Newport Railroad Station was a historic railway station located at Newport in New Castle County, Delaware. It was built about 1908 and was a 44 feet, 4 inches, long, one-story frame building in the Bungalow / American Craftsman style. It had a large overhanging hipped roof with exposed rafter ends. It was built by the Philadelphia, Wilmington and Baltimore Railroad and closed in the late 1940s. It was demolished between 1995 and 2002.

Iron Hill School No. 112C, also known as the Iron Hill Museum, is a historic one-room school building located near Newark in New Castle County, Delaware. It was designed by architect James Oscar Betelle and built in 1923, and is 1+1⁄2-story, rectangular frame, wood-shingled building on a concrete foundation with a medium-pitched gable roof. The building measures 24 feet by 48 feet, and features a pedimented portico centered on the gable end in the Colonial Revival style. The school was funded by Pierre S. du Pont as part of a reform and rebuilding of African-American schools in Delaware, between 1919 and 1928. The school was used until school segregation was abolished, which occurred at Iron Hill in 1965.

Wright House is a historic home located at Newark, New Castle County, Delaware. It was built in 1922 and is a 2+1⁄2-story E-shaped brick dwelling with a five-bay front facade. It is in the Colonial Revival style. It features a three-bay main portico with fluted Corinthian order columns and a frame porte cochere. The house was purchased by the University of Delaware after 1950 and serves as the home of the University President.

Curtis Mansion is a historic home located at Newark in New Castle County, Delaware. It was built in 1903 and is a 2+1⁄2 story, rectangular stone residence in the Richardsonian Romanesque style. It has a five-bay facade, cross-gable roof, and northeast corner tower. The house features a wrap-around porch with Doric order column posts. It was built by Alfred A. Curtis, one of the three sons of F. D. Curtis, owner and operator of the Curtis Paper Mill. The house was purchased by the University of Delaware and initially served as a dormitory for French students. It was subsequently acquired in 1992 by the English Language Institute of the University of Delaware.
























