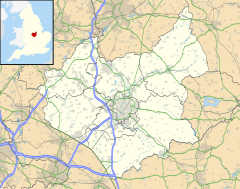
Leicestershire is a ceremonial county in the East Midlands of England. It is bordered by Derbyshire, Nottinghamshire, and Lincolnshire to the north, Rutland to the east, Northamptonshire to the south-east, Warwickshire to the south-west, and Staffordshire to the west. The city of Leicester is the largest settlement and the county town.

Charnwood is a local government district with borough status in the north of Leicestershire, England. It is named after Charnwood Forest, much of which lies within the borough. Towns in the borough include Loughborough, Shepshed and Syston. Villages in the borough include Barrow upon Soar, Birstall, Hathern, Mountsorrel, Quorn, Rothley, Sileby and Woodhouse Eaves.
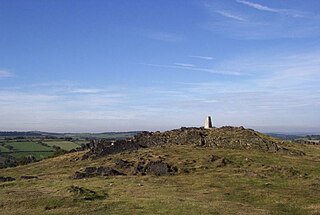
Charnwood Forest is a hilly tract in north-western Leicestershire, England, bounded by Leicester, Loughborough and Coalville. The area is undulating, rocky and picturesque, with barren areas. It also has some extensive tracts of woodland, and significant Precambrian geology. Its elevation is generally 600 feet (180 m)and upwards, the area exceeding this height being about 6,100 acres (25 km2). The highest point, Bardon Hill, is 912 feet (278 m). On its western flank lies an abandoned coalfield, with Coalville and other former mining villages, now being regenerated and replanted as part of the National Forest. The M1 motorway, between junctions 22 and 23, cuts through Charnwood Forest.
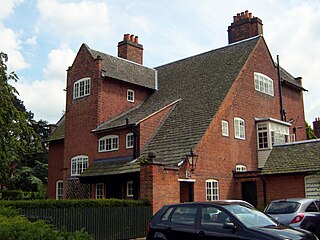
Stoneygate is part of the City of Leicester, England.

Newtown Linford is a linear village in Leicestershire, England. The population of the civil parish was 1,000 at the 2001 census, including Ulverscroft, increasing to 1,103 at the 2011 census.
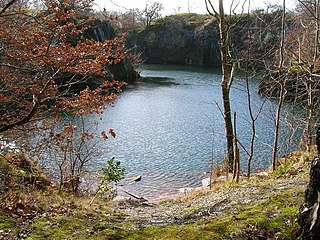
Swithland Wood and The Brand is a 87.9 hectares biological Site of Special Scientific Interest south of Woodhouse Eaves in Leicestershire. Swithland Wood is a Nature Conservation Review site, Grade II. The Brand is designated a Precambrian site in the Geological Conservation Review, but the dating has been changed due to the discovery of trace fossils from the succeeding Cambrian period.

Ulverscroft is a civil parish in the Charnwood district of Leicestershire. It has a population of about 100. The population in 2011 is included in the civil parish of Newtown Linford. There is no village by the name, but there was previously an Ulverscroft Priory.

Happisburgh is a village civil parish in the English county of Norfolk. The village is on the coast, to the east of a north–south road, the B1159 from Bacton on the coast to Stalham. It is a nucleated village. The nearest substantial town is North Walsham 6 miles (10 km) to the west.
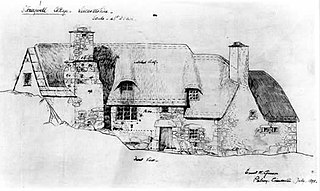
Ernest William Gimson was an English furniture designer and architect. Gimson was described by the art critic Nikolaus Pevsner as "the greatest of the English architect-designers". Today his reputation is securely established as one of the most influential designers of the English Arts and Crafts movement in the late nineteenth and early twentieth centuries.

A Butterfly plan, also known as a Double Suntrap plan, is a type of architectural plan in which two or more wings of a house are constructed at an angle to the core, usually at approximately 45 degrees to the wall of the core building. It was used primarily in late Victorian architecture and during the early Arts and Crafts movement.
Detmar Jellings Blow was a British architect of the early 20th century, who designed principally in the arts and crafts style. His clients belonged chiefly to the British aristocracy, and later he became estates manager to the Duke of Westminster.
Alfred Hoare Powell (1865–1960) was an English Arts and Crafts architect, and designer and painter of pottery.

Blackwell is a large house in the English Lake District, designed in the Arts and Crafts style by Baillie Scott. It was built in 1898–1900, as a holiday home for Sir Edward Holt, a wealthy Manchester brewer. It is near the town of Bowness-on-Windermere with views looking over Windermere and across to the Coniston Fells.
Ernest and Sidney Howard Barnsley were Arts and Crafts movement master builders, furniture designers and makers associated with Ernest Gimson. In the early 20th century they had workshops at Sapperton, Gloucestershire, where both brothers are buried in the churchyard of St. Kenelm's Church.
Geoffrey Henry Lupton was a British architect and furniture designer who is best known for his contribution to the Arts and Crafts movement, working with Ernest Gimson and Sidney Barnsley.
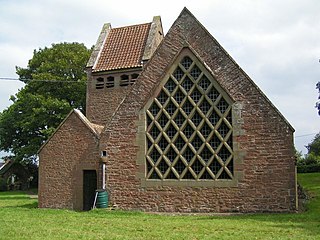
The Church of St Edward the Confessor in Kempley is a Church of England parish church in the Forest of Dean district of Gloucestershire, England, close to the border with Herefordshire.

Daneway House is a grade I listed house in the parish of Bisley-with-Lypiatt but close to Sapperton in Gloucestershire, England.
William Keay (1869-1952) was an English civil engineer and architect particularly associated with works in Leicestershire.

Ulverscroft Valley is a 110.8-hectare (274-acre) biological Site of Special Scientific Interest north-west of Markfield in Leicestershire. The site is in five separate blocks, and two areas are nature reserves managed by the Leicestershire and Rutland Wildlife Trust (LRWT). Lea Meadows is owned by the LRWT and it is also a scheduled monument. Part of Ulverscroft Nature Reserve is owned by the LRWT and part is owned by the National Trust and leased to the LRWT.

The River Lin is a river which runs through North Leicestershire. The source of the river is in Ulverscroft, near Charnwood Forest. The river runs through Bradgate Park before the river runs into the River Soar in Quorn. The river also feeds Cropston Reservoir and Swithland Reservoir. The river runs for around 17 kilometres between its source and confluence with the River Soar. The river is described as one of Leicestershire's shortest rivers.

