
Menteng is a district in the administrative city of Central Jakarta, Indonesia. Menteng is surrounded by the districts of Senen and Matraman to the east, Tebet and Setiabudi to the south, Tanah Abang to the west, and Gambir to the north. Menteng is bound by the West Flood Canal to the west, Ciliwung River to the south and east, and Kebon Sirih Road to the north. Menteng is the district seat of the Central Jakarta government.

The history of the Jews in Indonesia began with the arrival of early European explorers and settlers, and the first Jews arrived in the 17th century. Most Indonesian Jews arrived from Southern Europe, the United Kingdom, the Netherlands, Belgium, Germany, France, the Middle East, North Africa, India, China, and Latin America. Jews in Indonesia presently form a very small Jewish community of about 500–1,000, from a nadir of about 20 in 1997. Judaism is not recognized as one of the country's six major religions, however its practices are allowed under Perpres 1965 No. 1 and article 29 paragraph 2 of the Constitution of Indonesia. Therefore, members of the local Jewish community have to choose to register as "Belief in One Almighty God" or another recognized religions on their official identity cards.

Sawah Besar is a district (kecamatan) of Central Jakarta, Indonesia. Its neighborhoods are among the most historic, containing the 1820-established Pasar Baru, the new colonial city – Weltevreden – and the old course of the Ciliwung River. Landmarks include the Lapangan Banteng, the government's 19th century, low-rise A.A. Maramis Building and its high palmed-lawned vista, and Jakarta Cathedral.

Kota Tua Jakarta, officially known as Kota Tua, is a neighborhood comprising the original downtown area of Jakarta, Indonesia. It is also known as Oud Batavia, Benedenstad, or Kota Lama.

Braga Street is a street in the center of Bandung, Indonesia, famous in 1920s colonial Indonesia as a promenade street. A European ambiance of chic cafes, boutiques, and restaurants along the street propelled Bandung to attain the Dutch nickname Parijs van Java.

Merdeka Square is a large square located in the center of Jakarta, Indonesia. Merdeka is the Indonesian word for freedom or independence. Measuring approximately one square kilometer in area, if the surrounding fields within the Merdeka Square are included, it is considered one of the largest squares in the world. At 75 hectares, it is over five times the size of Tiananmen Square, and 12 times the size of Place de la Concorde.
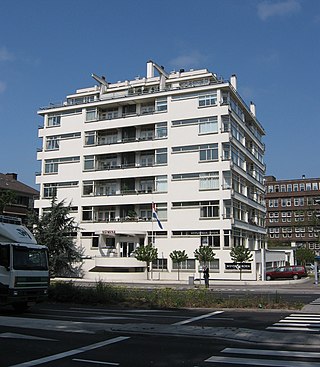
Nieuwe Zakelijkheid, translated as New Objectivity or New Pragmatism, is a Dutch period of modernist architecture that started in the 1920s and continued into the 1930s. The term is also used to denote a (brief) period in art and literature. Related to and descended from the German movement Neue Sachlichkeit, Nieuwe Zakelijkheid is characterized by angular shapes and designs that are generally free of ornamentation and decoration. The architecture is based on functional considerations and often includes open layouts that allow spaces to be used with flexibility. Sliding doors were included in some of the designs.

The colonial architecture of Indonesia refers to the buildings that were created across Indonesia during the Dutch colonial period, during that time, this region was known as the Dutch East Indies. These types of colonial era structures are more prevalent in Java and Sumatra, as those islands were considered more economically significant during the Dutch imperial period. As a result of this, there is a large number of well preserved colonial era buildings that are still densely concentrated within Indonesian cities in Java and Sumatra to this day.

Pieter Adriaan Jacobus "Piet" Moojen was a Netherlands-Indies architect, painter and writer. He studied architecture and painting in Antwerp. He lived and worked in the Dutch East Indies from 1903 to 1929. He was one of the first architects to implement Modernism in the Dutch East Indies. Moojen became widely known for his work on the Dutch entry at the Paris Colonial Exposition in 1931. He was active as an architect between 1909 and 1931.
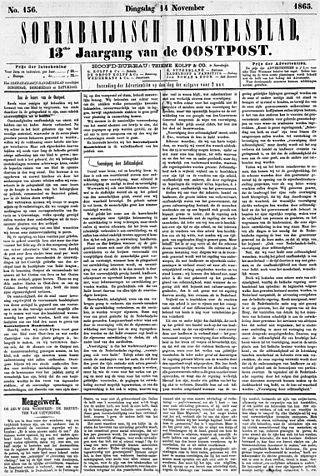
The Soerabaijasch Handelsblad was a Dutch-language broadsheet in Surabaya, in what was then the Dutch East Indies. It was published by Kolff and Company.

New Indies Style is a modern architectural style used in the Dutch East Indies between the late 19th century through pre-World War II 20th century. New Indies Style is basically early modern (western) architecture, which applies local architectural elements such as wide eaves or prominent roof as an attempt to conform with the tropical climate of Indonesia.

N.V. Nederlandsch-Indische Spoorweg Maatschappij, abbreviated to NIS, NISM or N.V. NISM was a private-owned railways company in charge of rail transport in Java, Dutch East Indies. The company's headquarters were in Semarang, Central Java. The company started its maiden route from Semarang to the Vorstenlanden and in 1873 they also built their line to the Willem I Railway Station of Ambarawa–Kedungjati and Batavia–Buitenzorg lines. Later the network expanded to Bandung and Surabaya. It was absorbed into the present Kereta Api Indonesia after Indonesian independence in 1949. It was the main competitor to Staatsspoorwegen as state-owned railway company and established on April 6, 1875.
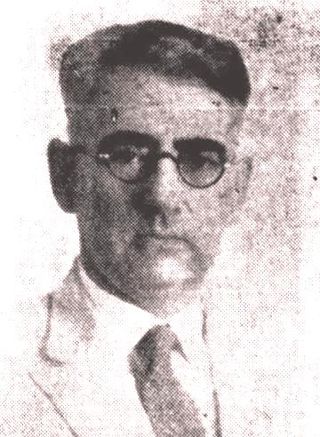
Cosman Citroen was a Dutch architect. He designed buildings in the Dutch East Indies including the headquarters of the Dutch East Indies Railway Company.
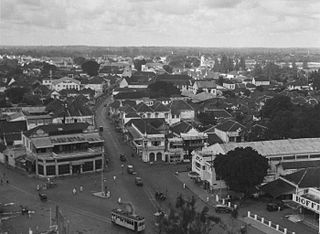
Colonial architecture in Surabaya includes the legacy of neoclassical architecture and Dutch architecture built during the Dutch East Indies era. The old city in Surabaya is a tourist attraction but faces problems with the deterioration of older buildings. It includes Dutch architecture, has an Arab quarter and areas exhibiting Chinese influence. Jembatan Merah is an area known for its Dutch architecture.

Indies Empire style is an architectural style that flourished in the colonial Dutch East Indies between the middle of the 18th century and the end of the 19th century. The style is an imitation of the neoclassical Empire Style which was popular in mid-19th-century France. Conformed to the tropical setting of Indonesia, the style became known in the Dutch East Indies as the Indies Empire style.

NV Hotel Mijn de Boer is a Dutch colonial style hotel located on the Cremerweg, Medan, Dutch East Indies, current-day Indonesia. The hotel was built in 1898 by Workum native and Dutch businessman Aeint Herman de Boer.
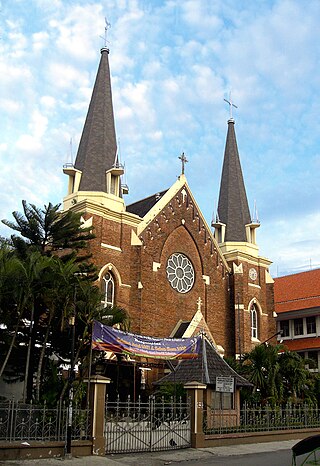
The Church of the Birth of Our Lady, also known as the Kepanjen Church, is a Roman Catholic church in Surabaya, East Java, Indonesia. Completed in 1899, it is the oldest Roman Catholic church in Surabaya and among the oldest churches in Surabaya.

Mpu Tantular Museum is a State Museum located in Buduran, Sidorajo, East Java, a province of Indonesia. Formerly the Stedelijk Historisch Museum Soerabaia, the museum began as a society established by Godfried Hariowald von Faber in 1933. Today, the museum was the State Museum of the Province of East Java "Mpu Tantular".

Onrust Dock of 3,000 tons, was a floating dry dock that served in the Dutch East Indies from 1869 till at least 1933. Up till about 1910 she was a crucial part of the Dutch naval infrastructure in the Indies.

The Surabaya Synagogue was a former synagogue in Surabaya, Indonesia. It is generally said to have been the only synagogue in the country during the years it operated, although since then Sha'ar Hashamayim has opened in Sulawesi. The Surabaya Synagogue building was a former private residence purchased by the Israelitische Gemeente Soerabaia congregation in 1948. Unfortunately, due to world events and Indonesian politics, most of the congregation emigrated in the decade after it opened. The building continued to be used by a tiny community and fell into disrepair by the late twentieth century; it was controversially demolished in 2013 despite receiving some recognition as a heritage building.





















